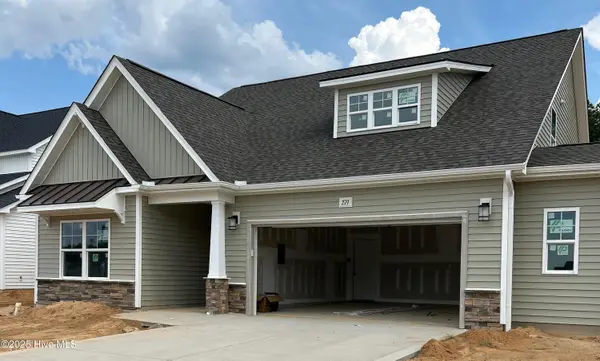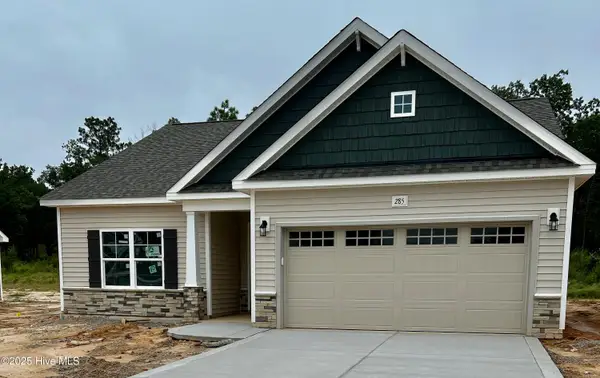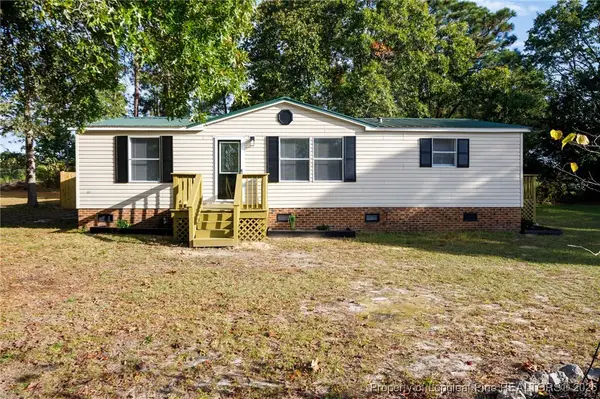138 Moultrie Lane, Aberdeen, NC 28315
Local realty services provided by:Better Homes and Gardens Real Estate Elliott Coastal Living
Listed by:savannah egle
Office:onnit realty group
MLS#:100521443
Source:NC_CCAR
Price summary
- Price:$657,180
- Price per sq. ft.:$180
About this home
A Must-See in Legacy Lakes-a residential golf community in Aberdeen! This beautifully maintained home offers a grand two-story entry with a winding staircase, custom built-ins, and a striking stone gas fireplace. The open concept layout includes a formal dining room, breakfast nook, and a large kitchen with center island, granite counters, tiled backsplash, stainless steel appliances, gas range, pantry with custom wood shelving, and a butler's pantry. The main floor primary suite features LVP floors, tray ceiling, a large walk-in closet, dual vanity, garden tub, and tiled shower. Upstairs are four additional spacious bedrooms (all with tray ceilings), a bonus room, and Jack-and-Jill bath access.
Notable upgrades include brand new tile in the jack and jill bathroom, fresh paint throughout several areas, new laundry room cabinets, updated lighting, and custom pantry shelving. Enjoy the outdoors on the screened porch, newly sealed stone patio, or around the recently added firepit. The fenced backyard is perfect for entertaining or relaxing, with extensive landscaping and perennials like rose bushes, Japanese maples, hydrangeas, lilacs, and azaleas.
Additional features: plantation shutters, new leaf gutter system, fully functioning irrigation system, regularly serviced HVAC, and updated Delta faucet components.
Amenities include a community pool, gym, tennis and pickle ball courts, a playground and a beautiful clubhouse. Type this into your web browser to check it out! https://www.legacylakestennis.net/pool
All this just minutes from Pinehurst, Southern Pines, and an easy commute to Fort Bragg. Come take a tour-this one's a standout!
Contact an agent
Home facts
- Year built:2016
- Listing ID #:100521443
- Added:70 day(s) ago
- Updated:October 05, 2025 at 10:12 AM
Rooms and interior
- Bedrooms:5
- Total bathrooms:4
- Full bathrooms:3
- Half bathrooms:1
- Living area:3,651 sq. ft.
Heating and cooling
- Cooling:Central Air
- Heating:Heat Pump, Heating, Propane
Structure and exterior
- Roof:Architectural Shingle
- Year built:2016
- Building area:3,651 sq. ft.
- Lot area:0.21 Acres
Schools
- High school:Pinecrest High
- Middle school:Southern Middle
- Elementary school:Aberdeeen Elementary
Utilities
- Water:Water Connected
- Sewer:Sewer Connected
Finances and disclosures
- Price:$657,180
- Price per sq. ft.:$180
- Tax amount:$3,905 (2024)
New listings near 138 Moultrie Lane
- New
 $440,664Active4 beds 3 baths2,090 sq. ft.
$440,664Active4 beds 3 baths2,090 sq. ft.279 Rough Ridge Trail #Lot 25, Aberdeen, NC 28315
MLS# 100534380Listed by: BETTER HOMES AND GARDENS REAL ESTATE LIFESTYLE PROPERTY PARTNERS - New
 $397,908Active4 beds 2 baths1,854 sq. ft.
$397,908Active4 beds 2 baths1,854 sq. ft.285 Rough Ridge Trail #26, Aberdeen, NC 28315
MLS# 100534385Listed by: BETTER HOMES AND GARDENS REAL ESTATE LIFESTYLE PROPERTY PARTNERS - New
 $459,276Active5 beds 3 baths2,522 sq. ft.
$459,276Active5 beds 3 baths2,522 sq. ft.291 Rough Ridge Trail #Lot 27, Aberdeen, NC 28315
MLS# 100534386Listed by: BETTER HOMES AND GARDENS REAL ESTATE LIFESTYLE PROPERTY PARTNERS - New
 $199,900Active3 beds 2 baths1,210 sq. ft.
$199,900Active3 beds 2 baths1,210 sq. ft.212 Heflin Road, Aberdeen, NC 28315
MLS# 751332Listed by: CENTURY 21 THE REALTY GROUP - New
 $459,900Active4 beds 3 baths2,049 sq. ft.
$459,900Active4 beds 3 baths2,049 sq. ft.106 Camberly Lane, Aberdeen, NC 28315
MLS# 100534080Listed by: FREEDOM REALTY OF NC, LLC - New
 $79,000Active2.4 Acres
$79,000Active2.4 Acres1017 Nighthawk Loop, Aberdeen, NC 28315
MLS# 751209Listed by: EMPIRE REALTY AND DESIGN, LLC. - New
 $434,500Active3 beds 3 baths3,546 sq. ft.
$434,500Active3 beds 3 baths3,546 sq. ft.241 Hight Road, Aberdeen, NC 28315
MLS# 100533912Listed by: CAROLINA SUMMIT GROUP, LLC  Listed by BHGRE$495,741Pending4 beds 3 baths2,695 sq. ft.
Listed by BHGRE$495,741Pending4 beds 3 baths2,695 sq. ft.267 Rough Ridge Trail #23, Aberdeen, NC 28315
MLS# 100533881Listed by: BETTER HOMES AND GARDENS REAL ESTATE LIFESTYLE PROPERTY PARTNERS- New
 $389,900Active3 beds 3 baths1,838 sq. ft.
$389,900Active3 beds 3 baths1,838 sq. ft.495 Kerr Lake Road, Aberdeen, NC 28315
MLS# 100533300Listed by: CENTURY 21 VANGUARD - New
 Listed by BHGRE$299,999Active3 beds 2 baths1,365 sq. ft.
Listed by BHGRE$299,999Active3 beds 2 baths1,365 sq. ft.107 Montford Street, Aberdeen, NC 28315
MLS# 100533236Listed by: BETTER HOMES AND GARDENS REAL ESTATE LIFESTYLE PROPERTY PARTNERS
