191 Mildred Way, Aberdeen, NC 28315
Local realty services provided by:Better Homes and Gardens Real Estate Paracle
191 Mildred Way,Aberdeen, NC 28315
$314,999
- 4 Beds
- 3 Baths
- 1,925 sq. ft.
- Single family
- Pending
Listed by: meese property group
Office: meese property group
MLS#:LP751864
Source:RD
Price summary
- Price:$314,999
- Price per sq. ft.:$163.64
- Monthly HOA dues:$73.33
About this home
Welcome to Maxwell Ridge! This beautiful 4-bedroom, 2.5-bath home is tucked away in a charming Hoke County neighborhood. Step inside to a bright, open floor plan where the living room, dining area, and kitchen flow seamlessly together—perfect for everyday living and entertaining. The kitchen impresses with granite countertops, a large eat-at island, abundant cabinetry, spacious pantry, and dishwasher for added convenience. Freshly painted living room, bedrooms, stairway, and upstairs hallway add a crisp, updated feel throughout. Upstairs, you'll find all four bedrooms—including the primary suite—along with two full baths and the laundry room, so no more carrying baskets up and down the stairs! Plush carpeting and a thoughtful split-bedroom layout make this level both comfortable and functional. Outside, enjoy the fenced backyard, ideal for summer BBQs, outdoor play, and pets, plus a one-car garage for parking or extra storage. Conveniently located just minutes from local shops, restaurants, grocery stores, and major shopping centers, this home perfectly blends comfort and convenience.
Contact an agent
Home facts
- Year built:2022
- Listing ID #:LP751864
- Added:131 day(s) ago
- Updated:February 23, 2026 at 08:00 PM
Rooms and interior
- Bedrooms:4
- Total bathrooms:3
- Full bathrooms:2
- Half bathrooms:1
- Living area:1,925 sq. ft.
Heating and cooling
- Heating:Heat Pump
Structure and exterior
- Year built:2022
- Building area:1,925 sq. ft.
- Lot area:0.72 Acres
Utilities
- Sewer:Septic Tank
Finances and disclosures
- Price:$314,999
- Price per sq. ft.:$163.64
New listings near 191 Mildred Way
- New
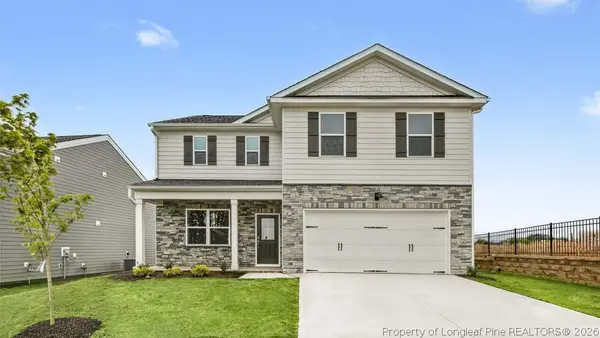 $357,740Active3 beds 3 baths2,340 sq. ft.
$357,740Active3 beds 3 baths2,340 sq. ft.701 Lazy Elm Lane, Aberdeen, NC 28315
MLS# 757781Listed by: DR HORTON INC. - New
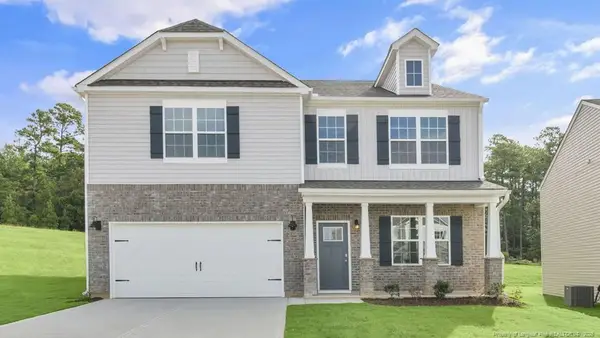 $377,740Active4 beds 3 baths2,824 sq. ft.
$377,740Active4 beds 3 baths2,824 sq. ft.700 Lazy Elm Lane, Aberdeen, NC 28315
MLS# LP757737Listed by: DR HORTON INC. - New
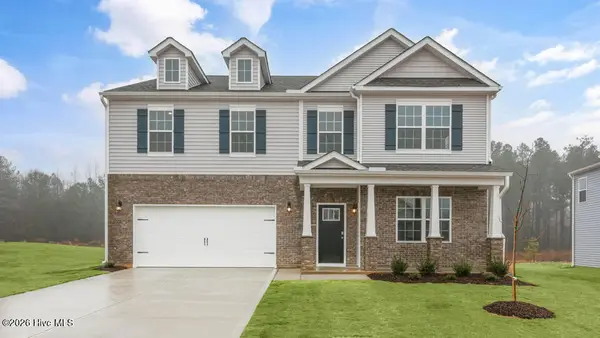 $393,741Active4 beds 4 baths3,108 sq. ft.
$393,741Active4 beds 4 baths3,108 sq. ft.1006 Misty Creek Drive, Aberdeen, NC 28315
MLS# 100555781Listed by: D.R. HORTON, INC. - New
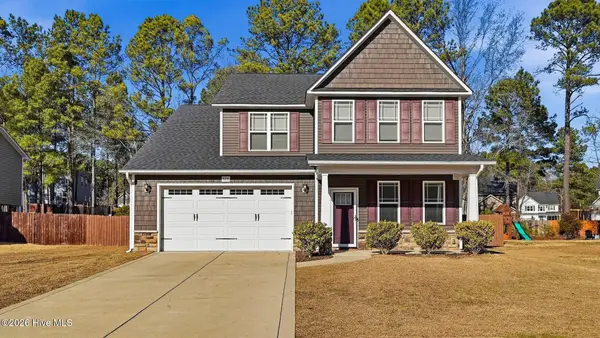 $495,000Active4 beds 4 baths3,258 sq. ft.
$495,000Active4 beds 4 baths3,258 sq. ft.528 Foothills Street, Aberdeen, NC 28315
MLS# 100555660Listed by: EXP REALTY - New
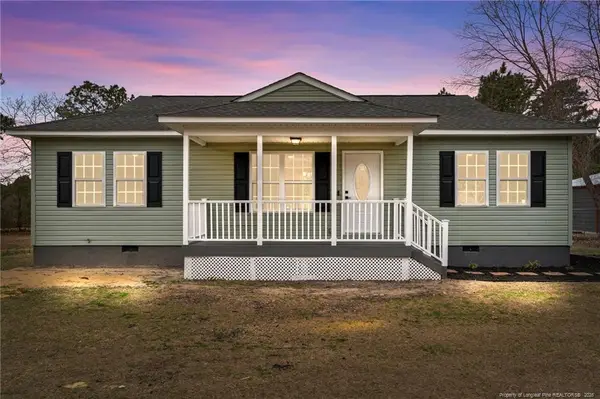 $259,900Active3 beds 2 baths1,060 sq. ft.
$259,900Active3 beds 2 baths1,060 sq. ft.122 Fullers Way, Aberdeen, NC 28315
MLS# LP757675Listed by: KELLER WILLIAMS REALTY (PINEHURST) - New
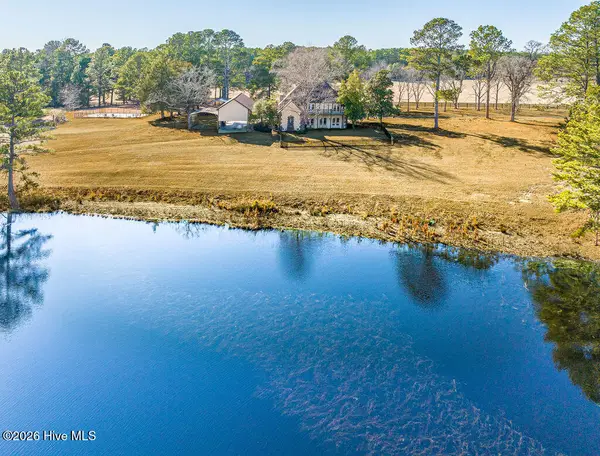 $3,200,000Active3 beds 3 baths3,041 sq. ft.
$3,200,000Active3 beds 3 baths3,041 sq. ft.450 Addor Road, Aberdeen, NC 28315
MLS# 100555180Listed by: PINES SOTHEBY'S INTERNATIONAL REALTY - New
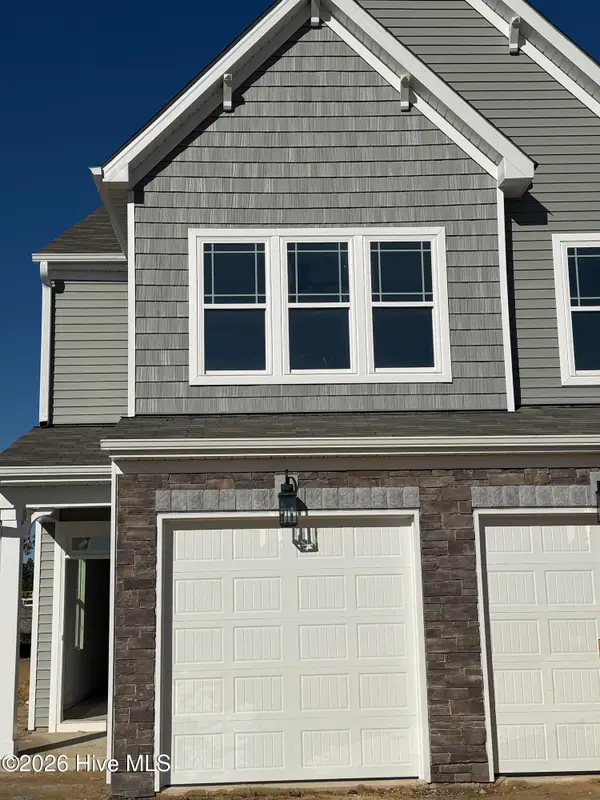 $380,066Active3 beds 3 baths2,186 sq. ft.
$380,066Active3 beds 3 baths2,186 sq. ft.870 Tyers Road, Aberdeen, NC 28315
MLS# 100554782Listed by: REALTY WORLD PROPERTIES OF THE PINES - New
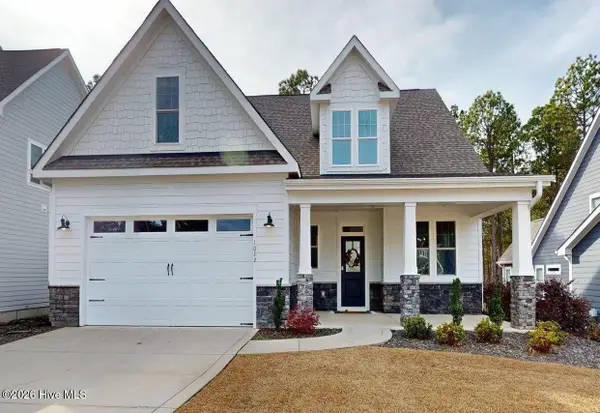 $519,000Active4 beds 3 baths2,690 sq. ft.
$519,000Active4 beds 3 baths2,690 sq. ft.1032 Hyco Road, Aberdeen, NC 28315
MLS# 100554739Listed by: RHODES AND CO LLC 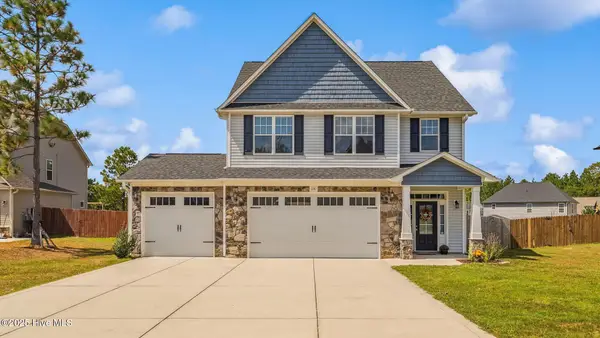 $404,000Pending4 beds 3 baths2,174 sq. ft.
$404,000Pending4 beds 3 baths2,174 sq. ft.1141 Yellowwood Drive, Aberdeen, NC 28315
MLS# 100554162Listed by: CAROLINA PROPERTY SALES- New
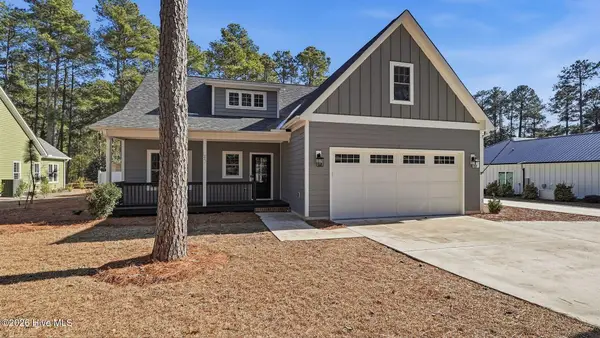 $719,000Active4 beds 4 baths2,928 sq. ft.
$719,000Active4 beds 4 baths2,928 sq. ft.1267 Linden Road, Aberdeen, NC 28315
MLS# 100554615Listed by: OLD GLORY REALTY LLC

