201 Maddox Drive, Aberdeen, NC 28315
Local realty services provided by:Better Homes and Gardens Real Estate Lifestyle Property Partners
Listed by: janet nicole rogers
Office: d.r. horton, inc.
MLS#:100503046
Source:NC_CCAR
Price summary
- Price:$264,000
- Price per sq. ft.:$186.18
About this home
Welcome to 201 Maddox Drive. at Martin Farms Townes located in the heart of the booming Aberdeen, NC! Includes Refrigerator, Washer, Dryer and Blinds!
Martin Farms is a beautiful masterplan community that offers many luxuries to those that live here. This community will feature a pool, clubhouse, sidewalks, and open space. Martin Farms also provides remarkable convenience to work, shopping, and dining with its prime location off US-1 and NC 5.
Welcome to the Pearson townhome! As you step inside this 3-bedroom, 2.5-bath townhome you'll discover 1,418 square feet of comfortable living space. The first floor living area is designed with an open-concept layout, seamlessly connecting the kitchen, living, and dining areas for a versatile space ideal for everyday living and entertaining. The kitchen is absolutely stunning, with sleek stainless-steel appliances, quartz countertops, and elegant cabinetry. It is the perfect space for cooking up delicious meals and entertaining friends and family. The living and dining area is conveniently located nearby, keeping you close to the action. Finishing off the main floor is a lovely patio in the back, where you can relax and enjoy some fresh air!
Elevate your living experience with the second-floor's versatile rooms. Whether you need extra bedrooms, functional offices, or additional bonus spaces, this floor has it all. Indulge in the comfort of carpeted floors and spacious closets in every bedroom. As well as the conveniently located laundry area in the hallway makes chores a breeze. The primary bedroom has its own attached bathroom, featuring a 5' walk-in shower with a clear glass door, a double-bowl vanity with quartz countertops, and a spacious walk-in closet.
Quality materials and workmanship throughout, with superior attention to detail, plus a 1-year builder's warranty and 10-year structural warranty. Smart Home Package included!
*Pictures are representative*
Contact an agent
Home facts
- Year built:2025
- Listing ID #:100503046
- Added:211 day(s) ago
- Updated:November 21, 2025 at 08:57 AM
Rooms and interior
- Bedrooms:3
- Total bathrooms:3
- Full bathrooms:2
- Half bathrooms:1
- Living area:1,418 sq. ft.
Heating and cooling
- Cooling:Central Air
- Heating:Heating
Structure and exterior
- Roof:Architectural Shingle
- Year built:2025
- Building area:1,418 sq. ft.
- Lot area:0.04 Acres
Schools
- High school:Pinecrest High
- Middle school:Southern Middle
- Elementary school:Aberdeeen Elementary
Finances and disclosures
- Price:$264,000
- Price per sq. ft.:$186.18
New listings near 201 Maddox Drive
- New
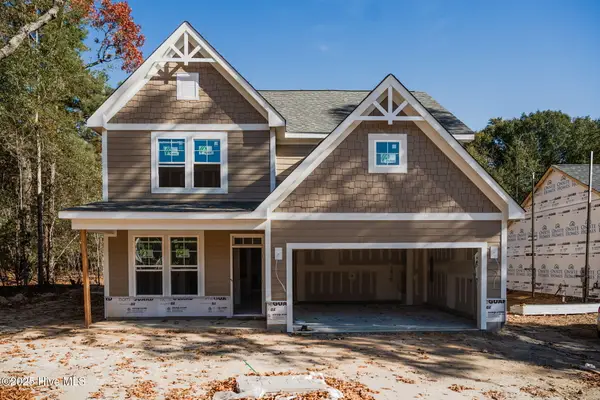 $499,900Active4 beds 3 baths2,452 sq. ft.
$499,900Active4 beds 3 baths2,452 sq. ft.221 Telluride Court, Aberdeen, NC 28315
MLS# 100542331Listed by: CAROLINA PROPERTY SALES - New
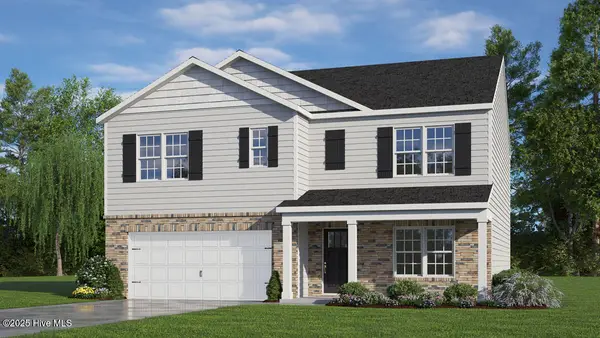 $381,740Active5 beds 3 baths2,511 sq. ft.
$381,740Active5 beds 3 baths2,511 sq. ft.1001 Misty Creek Drive, Aberdeen, NC 28315
MLS# 100542251Listed by: D.R. HORTON, INC. - New
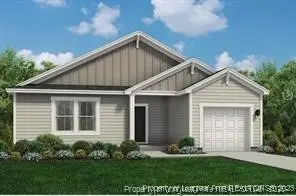 $318,100Active3 beds 2 baths1,725 sq. ft.
$318,100Active3 beds 2 baths1,725 sq. ft.266 Happy Trail Rd., Aberdeen, NC 28315
MLS# 753528Listed by: DREAM FINDERS REALTY, LLC. - New
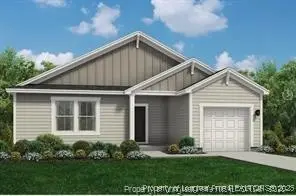 $317,100Active3 beds 2 baths1,744 sq. ft.
$317,100Active3 beds 2 baths1,744 sq. ft.226 Happy Trail Rd., Aberdeen, NC 28315
MLS# 753514Listed by: DREAM FINDERS REALTY, LLC. - New
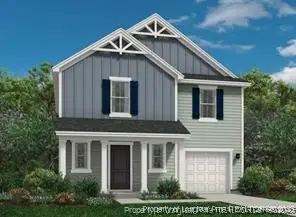 $334,100Active4 beds 3 baths1,925 sq. ft.
$334,100Active4 beds 3 baths1,925 sq. ft.246 Happy Trail Rd., Aberdeen, NC 28315
MLS# 753518Listed by: DREAM FINDERS REALTY, LLC. - New
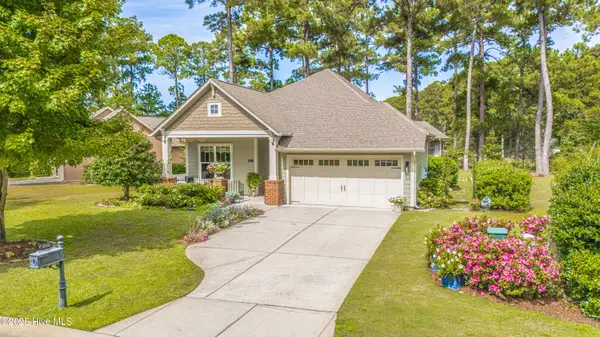 $440,000Active3 beds 2 baths1,715 sq. ft.
$440,000Active3 beds 2 baths1,715 sq. ft.680 Legacy Lakes Way, Aberdeen, NC 28315
MLS# 100542187Listed by: HEART OF THE PINES REALTY - New
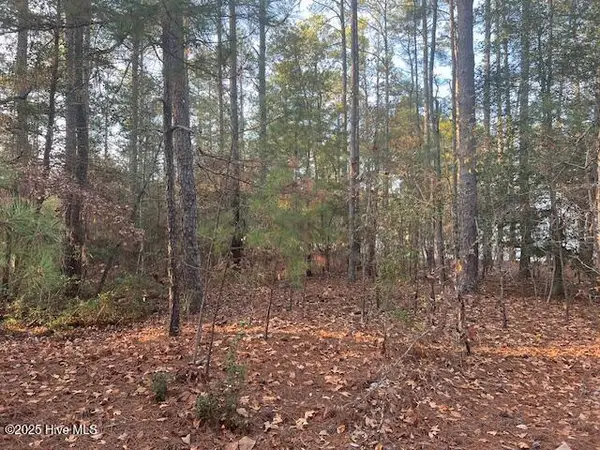 $20,000Active0.56 Acres
$20,000Active0.56 Acres00 Mckenzie Lane, Aberdeen, NC 28315
MLS# 100542141Listed by: NEXTHOME IN THE PINES 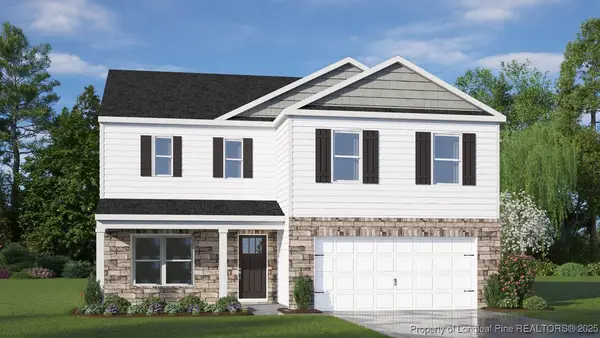 $369,900Active3 beds 3 baths2,341 sq. ft.
$369,900Active3 beds 3 baths2,341 sq. ft.664 Wilder Bloom Path, Aberdeen, NC 28315
MLS# 743466Listed by: DR HORTON INC.- New
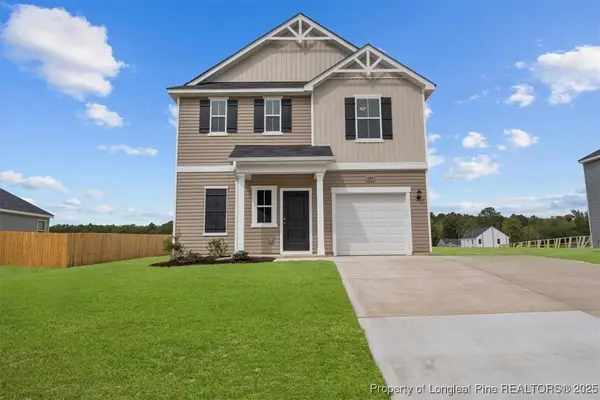 $309,100Active3 beds 3 baths1,744 sq. ft.
$309,100Active3 beds 3 baths1,744 sq. ft.284 Deep River Rd., Aberdeen, NC 28315
MLS# 753511Listed by: DREAM FINDERS REALTY, LLC. 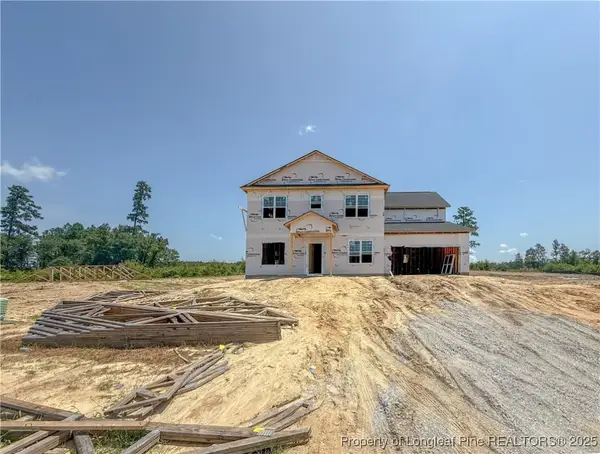 $379,900Active5 beds 4 baths3,051 sq. ft.
$379,900Active5 beds 4 baths3,051 sq. ft.574 Ashley Heights (lot 91) Drive, Aberdeen, NC 28315
MLS# 747482Listed by: COLDWELL BANKER ADVANTAGE - FAYETTEVILLE
