243 Rough Rdg Trail #19, Aberdeen, NC 28315
Local realty services provided by:Better Homes and Gardens Real Estate Lifestyle Property Partners
243 Rough Rdg Trail #19,Aberdeen, NC 28315
$448,909
- 4 Beds
- 3 Baths
- 2,090 sq. ft.
- Single family
- Pending
Listed by:
- Better Homes and Gardens Real Estate Lifestyle Property Partners
MLS#:100532009
Source:NC_CCAR
Price summary
- Price:$448,909
- Price per sq. ft.:$214.79
About this home
Welcome to the Garland floor plan, a stunning one and a half story home in a natural gas community. Situated at the back of the neighborhood, this residence offers a sense of privacy and tranquility. This spacious home features four bedrooms and three full bathrooms, providing ample space for comfortable living. The layout includes a convenient laundry room, a gourmet kitchen with an island and a pantry, perfect for storage and meal prepping. The open concept design connects the kitchen to the inviting great room, complete with a cozy gas fireplace and a designated dining area, making it ideal for entertaining. The primary level is home to the luxurious master suite, a private retreat that includes a sophisticated master bathroom. This spa like space boasts a two sink vanity, a spacious walk in shower, a private water closet, a linen closet, and a generous walk in closet. Also on the main floor are two additional bedrooms, which share a full hallway bathroom equipped with a tub. Upstairs, the fourth bedroom offers a private living space with its own full bathroom, featuring a walk in shower and a walk in closet. This home is designed for comfort and convenience. Come and discover your forever home in this wonderful natural gas community.
Contact an agent
Home facts
- Year built:2025
- Listing ID #:100532009
- Added:150 day(s) ago
- Updated:February 20, 2026 at 08:49 AM
Rooms and interior
- Bedrooms:4
- Total bathrooms:3
- Full bathrooms:3
- Living area:2,090 sq. ft.
Heating and cooling
- Cooling:Central Air
- Heating:Electric, Heat Pump, Heating
Structure and exterior
- Roof:Architectural Shingle
- Year built:2025
- Building area:2,090 sq. ft.
- Lot area:0.31 Acres
Schools
- High school:Pinecrest High
- Middle school:Southern Middle
- Elementary school:Aberdeeen Elementary
Utilities
- Water:Water Connected
- Sewer:Sewer Connected
Finances and disclosures
- Price:$448,909
- Price per sq. ft.:$214.79
New listings near 243 Rough Rdg Trail #19
- New
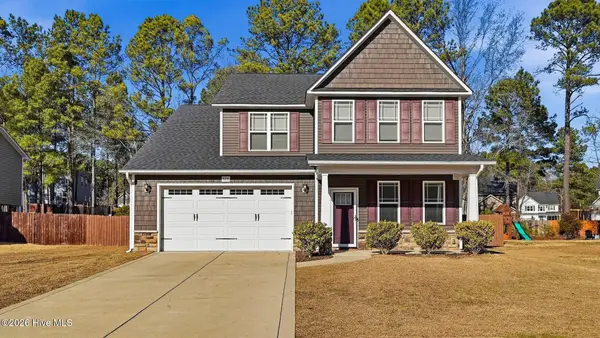 $495,000Active4 beds 4 baths3,258 sq. ft.
$495,000Active4 beds 4 baths3,258 sq. ft.528 Foothills Street, Aberdeen, NC 28315
MLS# 100555660Listed by: EXP REALTY - New
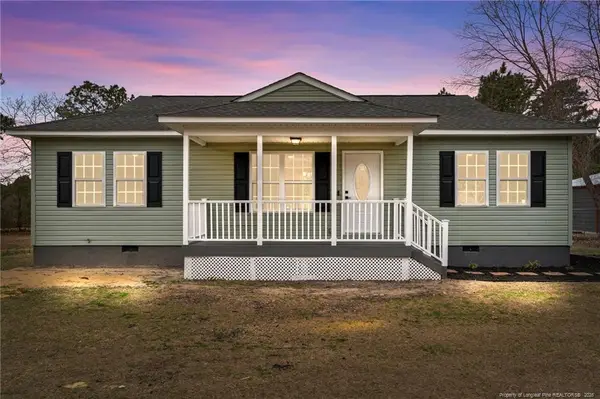 $259,900Active3 beds 2 baths1,060 sq. ft.
$259,900Active3 beds 2 baths1,060 sq. ft.122 Fullers Way, Aberdeen, NC 28315
MLS# LP757675Listed by: KELLER WILLIAMS REALTY (PINEHURST) - New
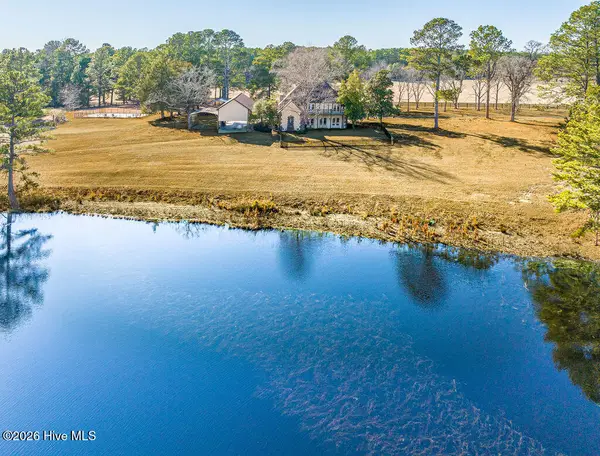 $3,200,000Active3 beds 3 baths3,041 sq. ft.
$3,200,000Active3 beds 3 baths3,041 sq. ft.450 Addor Road, Aberdeen, NC 28315
MLS# 100555180Listed by: PINES SOTHEBY'S INTERNATIONAL REALTY - New
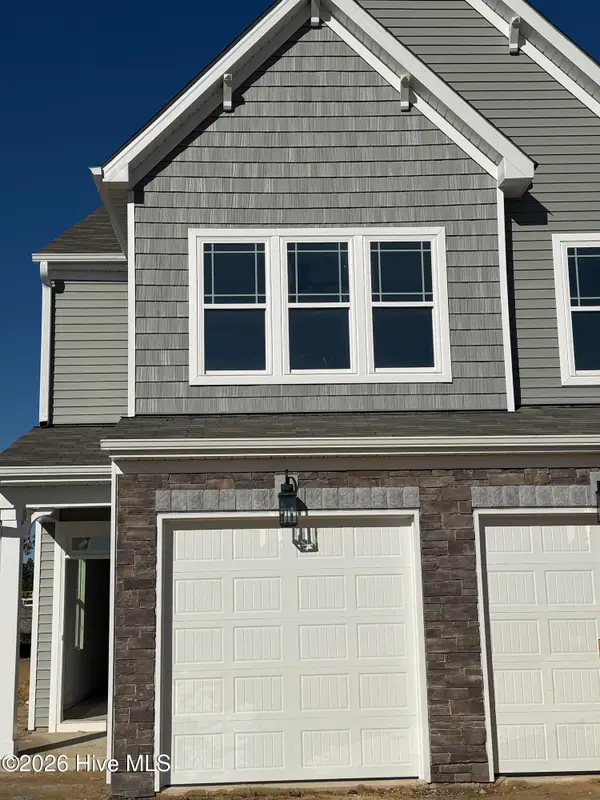 $380,066Active3 beds 3 baths2,186 sq. ft.
$380,066Active3 beds 3 baths2,186 sq. ft.870 Tyers Road, Aberdeen, NC 28315
MLS# 100554782Listed by: REALTY WORLD PROPERTIES OF THE PINES - New
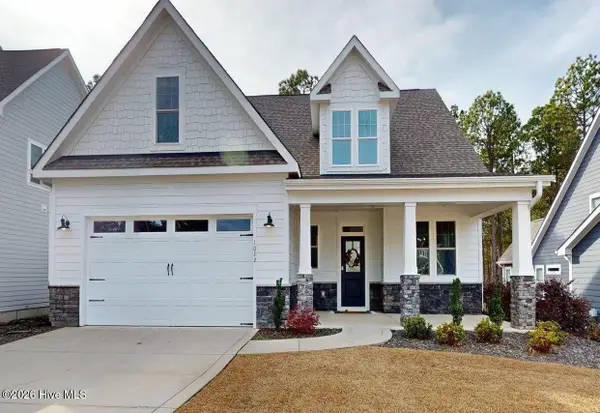 $519,000Active4 beds 3 baths2,690 sq. ft.
$519,000Active4 beds 3 baths2,690 sq. ft.1032 Hyco Road, Aberdeen, NC 28315
MLS# 100554739Listed by: RHODES AND CO LLC 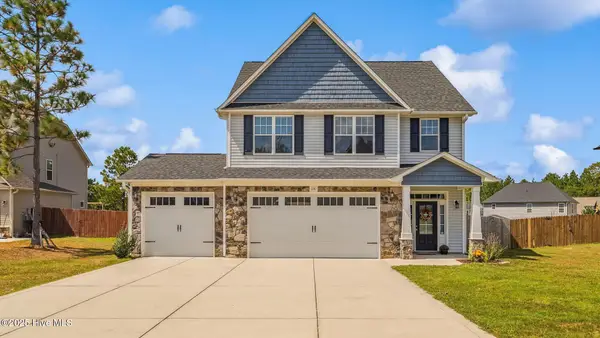 $404,000Pending4 beds 3 baths2,174 sq. ft.
$404,000Pending4 beds 3 baths2,174 sq. ft.1141 Yellowwood Drive, Aberdeen, NC 28315
MLS# 100554162Listed by: CAROLINA PROPERTY SALES- New
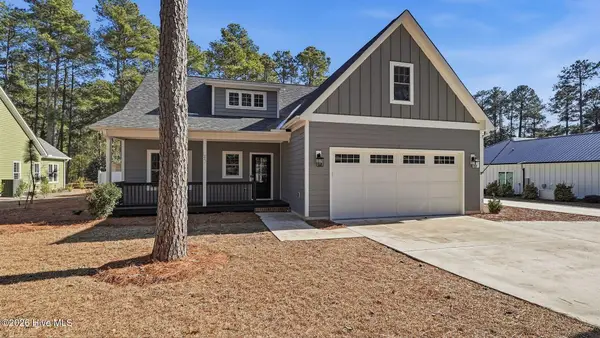 $719,000Active4 beds 4 baths2,928 sq. ft.
$719,000Active4 beds 4 baths2,928 sq. ft.1267 Linden Road, Aberdeen, NC 28315
MLS# 100554615Listed by: OLD GLORY REALTY LLC - New
 $510,000Active5 beds 4 baths3,350 sq. ft.
$510,000Active5 beds 4 baths3,350 sq. ft.726 Sun Road, Aberdeen, NC 28315
MLS# 10146558Listed by: MARK SPAIN REAL ESTATE - New
 $324,995Active4 beds 3 baths2,162 sq. ft.
$324,995Active4 beds 3 baths2,162 sq. ft.158 Seaford (lot 06) Lane, Aberdeen, NC 28315
MLS# 757303Listed by: COLDWELL BANKER ADVANTAGE - YADKIN ROAD - New
 $361,740Active5 beds 3 baths2,511 sq. ft.
$361,740Active5 beds 3 baths2,511 sq. ft.1034 Misty Creek Drive, Aberdeen, NC 28315
MLS# 757383Listed by: DR HORTON INC.

