250 Rough Ridge Trail #73, Aberdeen, NC 28315
Local realty services provided by:Better Homes and Gardens Real Estate Lifestyle Property Partners
250 Rough Ridge Trail #73,Aberdeen, NC 28315
$402,900
- 4 Beds
- 2 Baths
- 1,854 sq. ft.
- Single family
- Pending
Listed by:
- Better Homes and Gardens Real Estate Lifestyle Property Partners
MLS#:100537294
Source:NC_CCAR
Price summary
- Price:$402,900
- Price per sq. ft.:$217.31
About this home
WEYMOUTH. The Weymouth is a ranch-style plan that includes 4 bedrooms and an open-concept living space! Great room with optional gas log fireplace. Open kitchen with spacious dining room, corner pantry, and island with sink overlooking the great room. The gourmet kitchen appliance layout with double wall ovens and cooktop is available. Mud room off the dining room with entry to garage, washer/dryer hook-ups. and optional upper wall cabinets. Large primary suite with tray ceiling option; Primary bath with dual sinks, optional center stacked drawer in vanity, linen closet, walk-in closet, optional window, and 3 tub/shower layout options. Standard option with garden tub and separate shower. Layout option 1 with 36''X60'' shower, linen closet, and private water closet. Layout option 2 with 42''X42'' shower with seat, linen closet, and private water closet 2 additional bedrooms and full bathroom off foyer. 1 additional bedroom by primary suite. Option for a nursery with closet and hallway access option off primary suite in lieu of separate bedroom. Front door with optional transom window and sidelight. 2 car, 3 car, work area, golf cart, and sideload garage options available. 5/4 atrium door option to back patio option in lieu of sliding door.
Contact an agent
Home facts
- Year built:2025
- Listing ID #:100537294
- Added:114 day(s) ago
- Updated:February 10, 2026 at 10:08 PM
Rooms and interior
- Bedrooms:4
- Total bathrooms:2
- Full bathrooms:2
- Living area:1,854 sq. ft.
Heating and cooling
- Cooling:Central Air
- Heating:Electric, Heat Pump, Heating
Structure and exterior
- Roof:Architectural Shingle
- Year built:2025
- Building area:1,854 sq. ft.
- Lot area:0.19 Acres
Schools
- High school:Pinecrest High
- Middle school:Southern Middle
- Elementary school:Aberdeeen Elementary
Utilities
- Water:Water Connected
- Sewer:Sewer Connected
Finances and disclosures
- Price:$402,900
- Price per sq. ft.:$217.31
New listings near 250 Rough Ridge Trail #73
- New
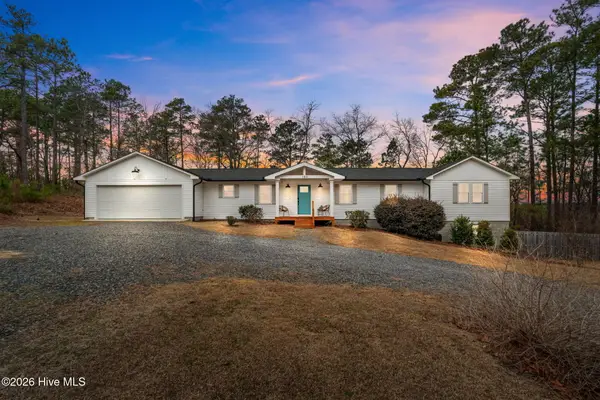 $605,000Active4 beds 3 baths2,570 sq. ft.
$605,000Active4 beds 3 baths2,570 sq. ft.180 One Down Street, Southern Pines, NC 28387
MLS# 100553996Listed by: CAROLINA PROPERTY SALES - New
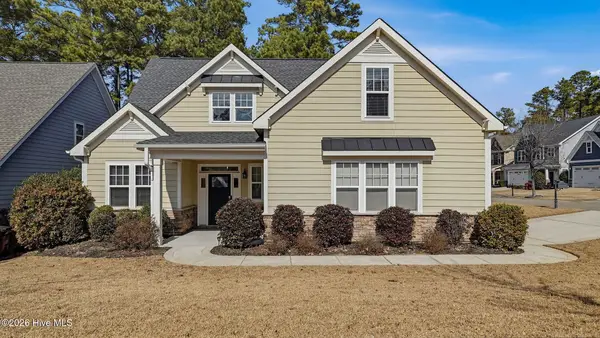 $469,000Active4 beds 3 baths2,365 sq. ft.
$469,000Active4 beds 3 baths2,365 sq. ft.760 Legacy Lakes Way, Aberdeen, NC 28315
MLS# 100553928Listed by: EVERYTHING PINES PARTNERS SANFORD - New
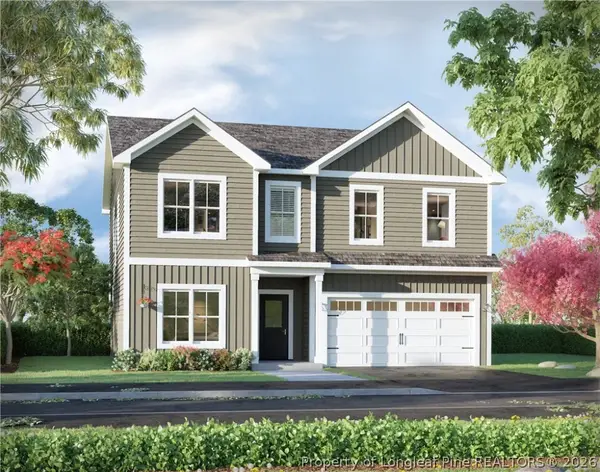 $339,900Active4 beds 3 baths2,565 sq. ft.
$339,900Active4 beds 3 baths2,565 sq. ft.204 Seaford (lot 3) Lane, Aberdeen, NC 28315
MLS# 757089Listed by: COLDWELL BANKER ADVANTAGE #3-SOUTHERN PINES - New
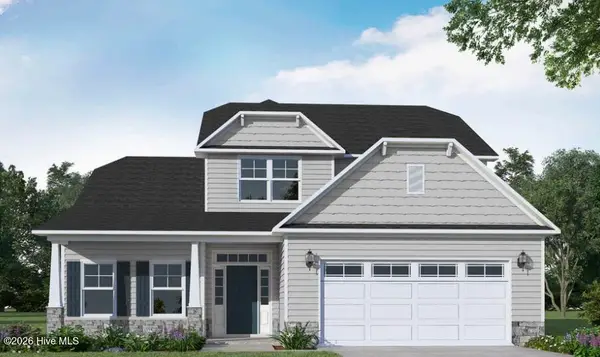 Listed by BHGRE$561,744Active4 beds 3 baths2,724 sq. ft.
Listed by BHGRE$561,744Active4 beds 3 baths2,724 sq. ft.633 Watauga Lane #574, Aberdeen, NC 28315
MLS# 100553803Listed by: BETTER HOMES AND GARDENS REAL ESTATE LIFESTYLE PROPERTY PARTNERS - Open Sat, 1 to 3pmNew
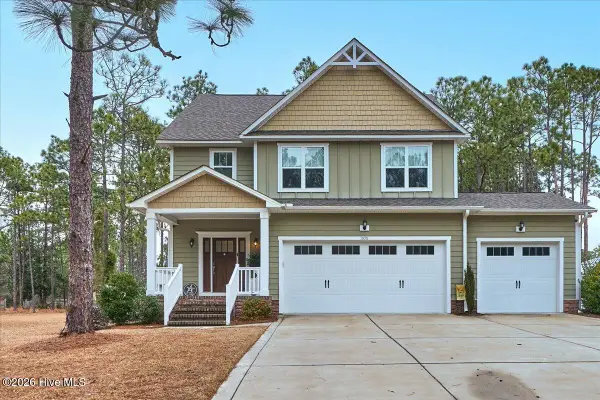 $475,000Active4 beds 3 baths2,439 sq. ft.
$475,000Active4 beds 3 baths2,439 sq. ft.305 3rd Street, Aberdeen, NC 28315
MLS# 100553742Listed by: EVERYTHING PINES PARTNERS LLC 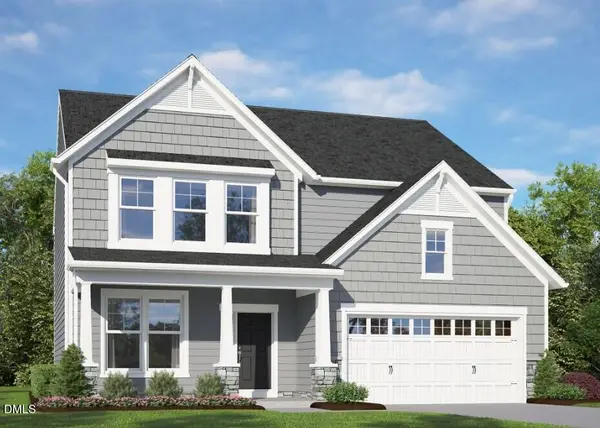 $512,290Pending3 beds 3 baths2,324 sq. ft.
$512,290Pending3 beds 3 baths2,324 sq. ft.382 Glade Drive, Aberdeen, NC 28315
MLS# 10145581Listed by: HHHUNT HOMES OF RALEIGH-DURHAM- New
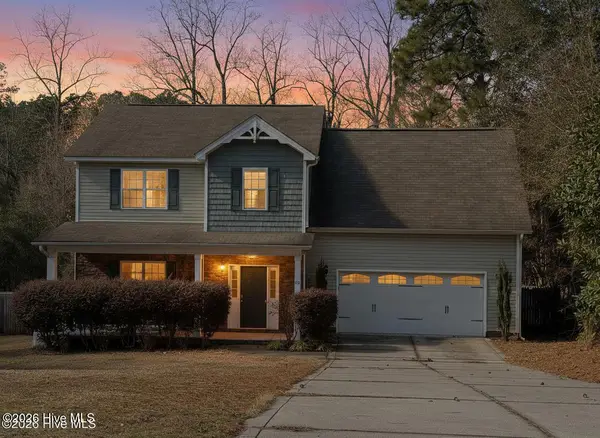 $380,000Active4 beds 3 baths2,059 sq. ft.
$380,000Active4 beds 3 baths2,059 sq. ft.723 N Chapin Road, Aberdeen, NC 28315
MLS# 100553382Listed by: COLDWELL BANKER ADVANTAGE-SOUTHERN PINES - New
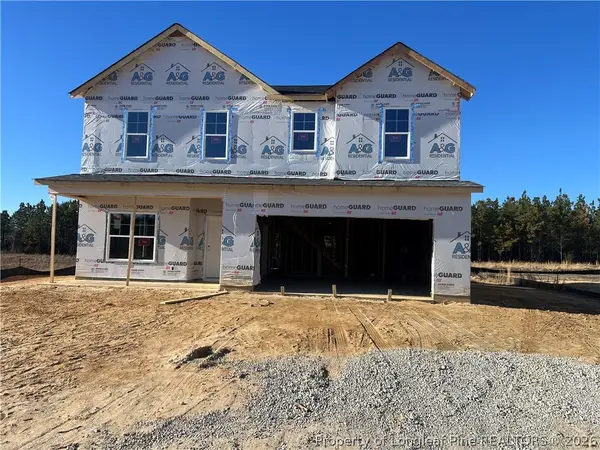 $369,900Active4 beds 3 baths2,983 sq. ft.
$369,900Active4 beds 3 baths2,983 sq. ft.232 Seaford Lane, Aberdeen, NC 28376
MLS# 757078Listed by: COLDWELL BANKER ADVANTAGE - FAYETTEVILLE - Open Sat, 9 to 11amNew
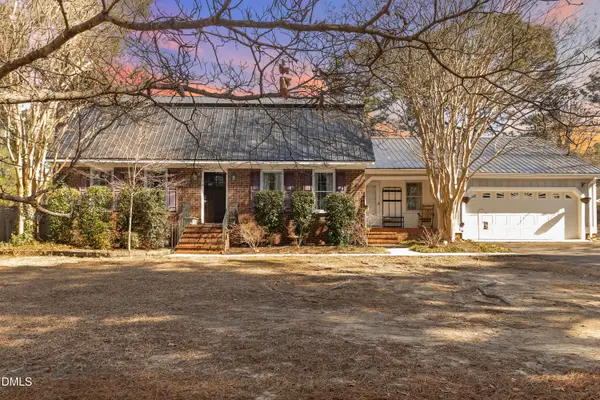 $430,000Active4 beds 3 baths2,080 sq. ft.
$430,000Active4 beds 3 baths2,080 sq. ft.1023 Devonshire Trail, Aberdeen, NC 28315
MLS# 10145189Listed by: LPT REALTY, LLC 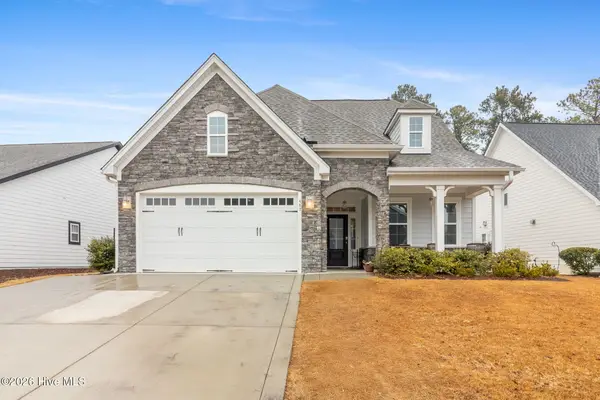 $437,900Pending4 beds 3 baths2,225 sq. ft.
$437,900Pending4 beds 3 baths2,225 sq. ft.487 Kerr Lake Road, Aberdeen, NC 28315
MLS# 100553114Listed by: KELLER WILLIAMS PINEHURST

