255 Rough Ridge Trail #21, Aberdeen, NC 28315
Local realty services provided by:Better Homes and Gardens Real Estate Lifestyle Property Partners
255 Rough Ridge Trail #21,Aberdeen, NC 28315
$469,500
- 4 Beds
- 3 Baths
- 2,574 sq. ft.
- Single family
- Pending
Listed by:
- Better Homes and Gardens Real Estate Lifestyle Property Partners
MLS#:100532971
Source:NC_CCAR
Price summary
- Price:$469,500
- Price per sq. ft.:$182.4
About this home
The Austin. 255 Rough Ridge Trail.
Off the foyer sits an office with French doors, a closet, and shared access to the half bath.
The open-concept great room includes a gas log fireplace with a mantle and black granite surround and opens to a rear covered porch.
The kitchen opens to the great room and boasts a large island, dining area, quartz countertops in ''New Willow White,'' white shaker cabinets, subway tile backsplash, and stainless steel appliances, including a microwave, dishwasher, and gas range.
Off the dining area, a mudroom with a walk-in pantry sits conveniently by the garage entry.
Upstairs, a loft area leads to three additional bedrooms, all with shared access to a full hall bathroom with a vanity and a tub/shower combination.The second-floor primary bedroom is highlighted by a tray ceiling with crown molding, and its ensuite bathroom features a spacious walk-in closet, dual quartz sink vanity with a center drawer stack, a walk-in tile shower, a water closet, and a linen closet.
A second-floor laundry room with a linen closet adds convenience.Exterior highlights include cement-board siding with board and batten accents, dimensional roof shingles, and a front door painted in SW ''Watery'' with a transom window, sidelight, and smart keypad entry.Complete with a two-car garage with a work area, fiber optic internet availability, Energy Plus certification, and a 1-2-10 builder warranty.Located near downtown Aberdeen in Bethesda Pines with trails, dog park, playground, and more—just 30 minutes from Fort Bragg.
Contact an agent
Home facts
- Year built:2025
- Listing ID #:100532971
- Added:146 day(s) ago
- Updated:February 20, 2026 at 08:49 AM
Rooms and interior
- Bedrooms:4
- Total bathrooms:3
- Full bathrooms:2
- Half bathrooms:1
- Living area:2,574 sq. ft.
Heating and cooling
- Cooling:Central Air
- Heating:Electric, Heat Pump, Heating
Structure and exterior
- Roof:Architectural Shingle
- Year built:2025
- Building area:2,574 sq. ft.
- Lot area:0.25 Acres
Schools
- High school:Pinecrest High
- Middle school:Southern Middle
- Elementary school:Aberdeeen Elementary
Utilities
- Water:Water Connected
- Sewer:Sewer Connected
Finances and disclosures
- Price:$469,500
- Price per sq. ft.:$182.4
New listings near 255 Rough Ridge Trail #21
- New
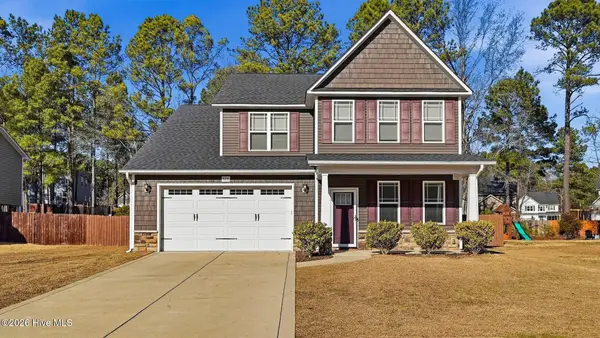 $495,000Active4 beds 4 baths3,258 sq. ft.
$495,000Active4 beds 4 baths3,258 sq. ft.528 Foothills Street, Aberdeen, NC 28315
MLS# 100555660Listed by: EXP REALTY - New
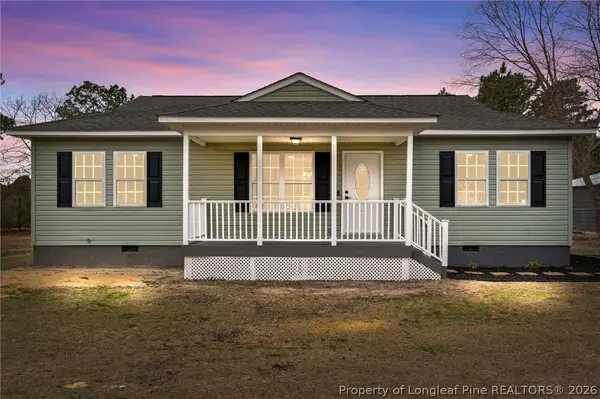 $259,900Active3 beds 2 baths1,060 sq. ft.
$259,900Active3 beds 2 baths1,060 sq. ft.122 Fullers Way, Aberdeen, NC 28315
MLS# 757675Listed by: KELLER WILLIAMS REALTY (PINEHURST) - New
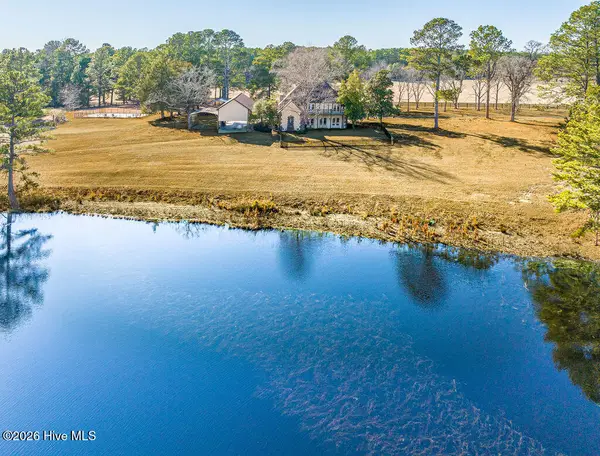 $3,200,000Active3 beds 3 baths3,041 sq. ft.
$3,200,000Active3 beds 3 baths3,041 sq. ft.450 Addor Road, Aberdeen, NC 28315
MLS# 100555180Listed by: PINES SOTHEBY'S INTERNATIONAL REALTY - New
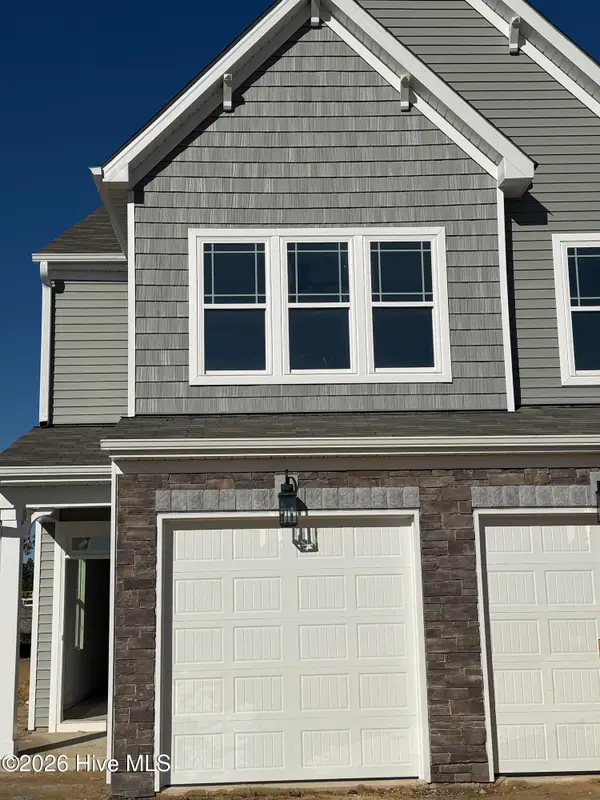 $380,066Active3 beds 3 baths2,186 sq. ft.
$380,066Active3 beds 3 baths2,186 sq. ft.870 Tyers Road, Aberdeen, NC 28315
MLS# 100554782Listed by: REALTY WORLD PROPERTIES OF THE PINES - New
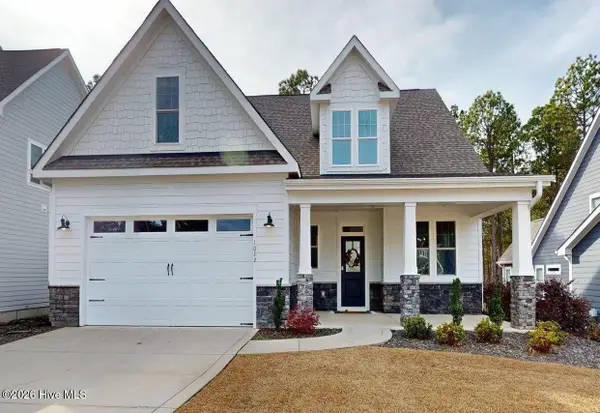 $519,000Active4 beds 3 baths2,690 sq. ft.
$519,000Active4 beds 3 baths2,690 sq. ft.1032 Hyco Road, Aberdeen, NC 28315
MLS# 100554739Listed by: RHODES AND CO LLC 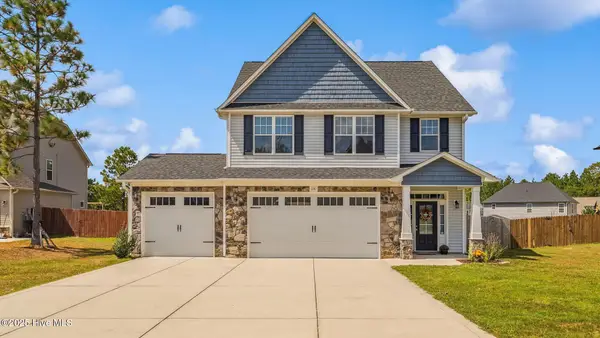 $404,000Pending4 beds 3 baths2,174 sq. ft.
$404,000Pending4 beds 3 baths2,174 sq. ft.1141 Yellowwood Drive, Aberdeen, NC 28315
MLS# 100554162Listed by: CAROLINA PROPERTY SALES- New
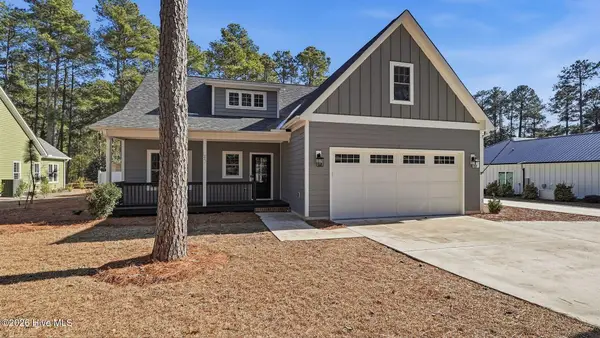 $719,000Active4 beds 4 baths2,928 sq. ft.
$719,000Active4 beds 4 baths2,928 sq. ft.1267 Linden Road, Aberdeen, NC 28315
MLS# 100554615Listed by: OLD GLORY REALTY LLC - New
 $510,000Active5 beds 4 baths3,350 sq. ft.
$510,000Active5 beds 4 baths3,350 sq. ft.726 Sun Road, Aberdeen, NC 28315
MLS# 10146558Listed by: MARK SPAIN REAL ESTATE - New
 $324,995Active4 beds 3 baths2,162 sq. ft.
$324,995Active4 beds 3 baths2,162 sq. ft.158 Seaford (lot 06) Lane, Aberdeen, NC 28315
MLS# 757303Listed by: COLDWELL BANKER ADVANTAGE - YADKIN ROAD - New
 $361,740Active5 beds 3 baths2,511 sq. ft.
$361,740Active5 beds 3 baths2,511 sq. ft.1034 Misty Creek Drive, Aberdeen, NC 28315
MLS# 757383Listed by: DR HORTON INC.

