374 Glade Drive, Aberdeen, NC 28315
Local realty services provided by:Better Homes and Gardens Real Estate Lifestyle Property Partners
374 Glade Drive,Aberdeen, NC 28315
$634,990
- 4 Beds
- 4 Baths
- 3,466 sq. ft.
- Single family
- Active
Listed by: joshua smith, brooke maples
Office: hhhunt homes raleigh durham llc.
MLS#:100549091
Source:NC_CCAR
Price summary
- Price:$634,990
- Price per sq. ft.:$183.21
About this home
MOVE-IN THIS SPRING! Our Bradenton Designer Home offers a three-car garage, FIRST-FLOOR PRIMARY SUITE with three additional bedrooms. loads of flex spaces and sits on a beautiful homesite just under 1/2 acre! Scheduled to be completed in March, the Bradenton boasts beautiful design finishes including sleek LVP flooring in the living areas and Primary Suite, ceramic tile flooring in bathrooms and laundry, along with stunning quartz counters in the kitchen. A formal dining room greets you as you enter through the foyer, an ideal place to host your loved ones! The chef's kitchen with large center island, gas cooktop and walk-in pantry opens into your breakfast nook and family room. Enjoy cozy evenings in your family room complete with fireplace and coffered ceiling. Expand your living area outdoors to your SCREEN PORCH and PATIO! The first floor Primary Suite has a large walk-in closet and private bath with double vanity and walk-in ceramic tile shower. A flexible loft space, bonus room, three additional bedrooms (all with walk-in closets) and hall bath with double vanity completes the tour! Bethesda Forest, located in Aberdeen, NC, offers spacious single-family homes in a serene, wooded setting. Located just minutes from Downtown Southern Pines, the Village of Pinehurst and Weymouth Woods Sandhills Nature Preserve, Bethesda Forest places you close to everything you love. Enjoy easy access to local dining, boutique shopping and outdoor recreation—plus world-renowned golf destinations like Pinehurst Resort. Home is under construction - Photos are from builder's library and shown as an example only (colors, features and options will vary).
Contact an agent
Home facts
- Year built:2025
- Listing ID #:100549091
- Added:153 day(s) ago
- Updated:February 23, 2026 at 11:19 AM
Rooms and interior
- Bedrooms:4
- Total bathrooms:4
- Full bathrooms:3
- Half bathrooms:1
- Living area:3,466 sq. ft.
Heating and cooling
- Cooling:Central Air
- Heating:Electric, Forced Air, Heat Pump, Heating
Structure and exterior
- Roof:Shingle
- Year built:2025
- Building area:3,466 sq. ft.
- Lot area:0.46 Acres
Schools
- High school:Pinecrest High
- Middle school:Southern Middle
- Elementary school:Aberdeeen Elementary
Utilities
- Water:Water Connected
- Sewer:Sewer Connected
Finances and disclosures
- Price:$634,990
- Price per sq. ft.:$183.21
New listings near 374 Glade Drive
- New
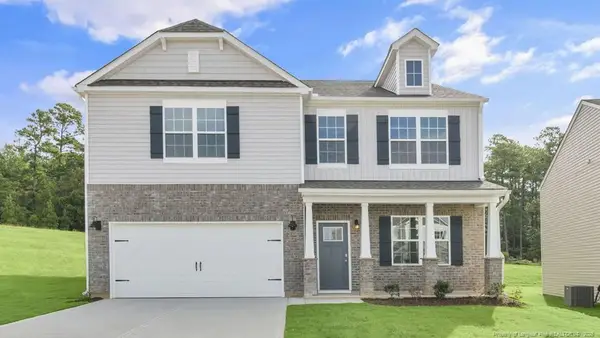 $377,740Active4 beds 3 baths2,824 sq. ft.
$377,740Active4 beds 3 baths2,824 sq. ft.700 Lazy Elm Lane, Aberdeen, NC 28315
MLS# LP757737Listed by: DR HORTON INC. - New
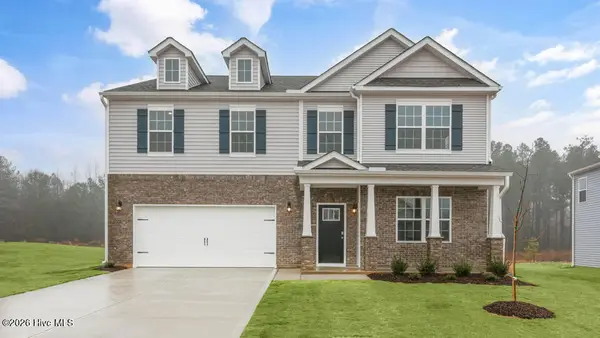 $393,741Active4 beds 4 baths3,108 sq. ft.
$393,741Active4 beds 4 baths3,108 sq. ft.1006 Misty Creek Drive, Aberdeen, NC 28315
MLS# 100555781Listed by: D.R. HORTON, INC. - New
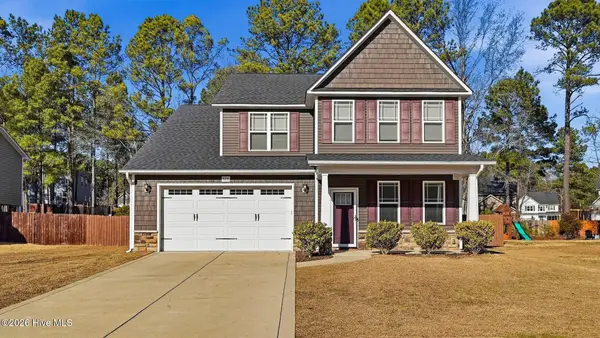 $495,000Active4 beds 4 baths3,258 sq. ft.
$495,000Active4 beds 4 baths3,258 sq. ft.528 Foothills Street, Aberdeen, NC 28315
MLS# 100555660Listed by: EXP REALTY - New
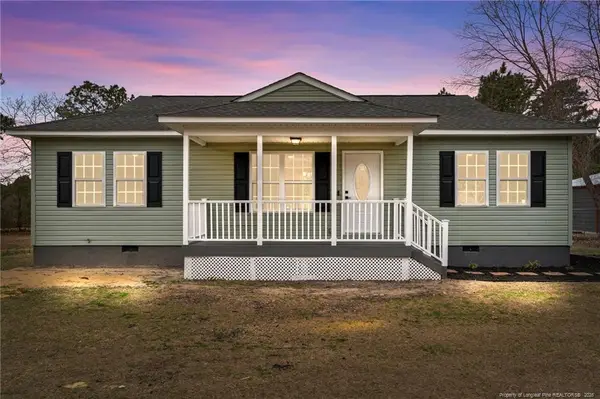 $259,900Active3 beds 2 baths1,060 sq. ft.
$259,900Active3 beds 2 baths1,060 sq. ft.122 Fullers Way, Aberdeen, NC 28315
MLS# LP757675Listed by: KELLER WILLIAMS REALTY (PINEHURST) - New
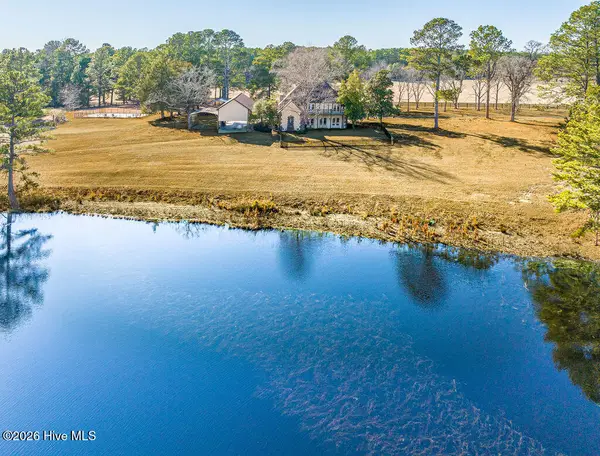 $3,200,000Active3 beds 3 baths3,041 sq. ft.
$3,200,000Active3 beds 3 baths3,041 sq. ft.450 Addor Road, Aberdeen, NC 28315
MLS# 100555180Listed by: PINES SOTHEBY'S INTERNATIONAL REALTY - New
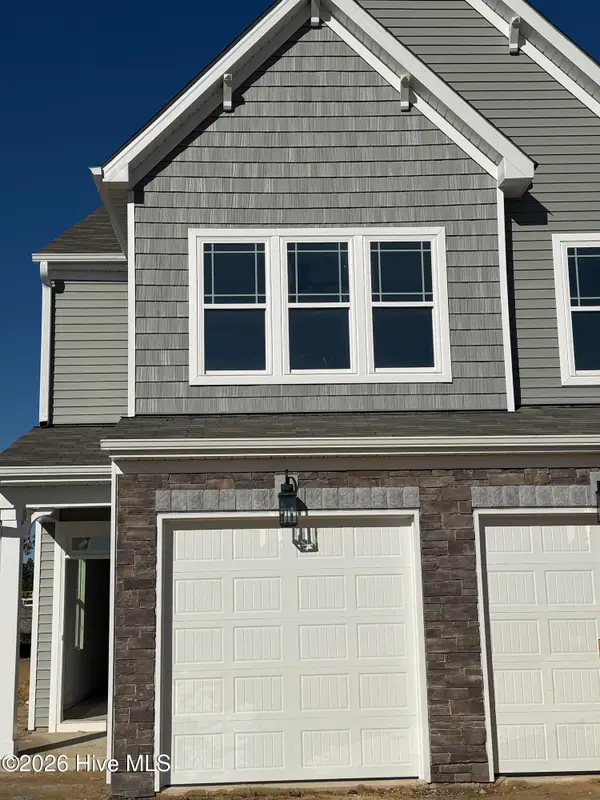 $380,066Active3 beds 3 baths2,186 sq. ft.
$380,066Active3 beds 3 baths2,186 sq. ft.870 Tyers Road, Aberdeen, NC 28315
MLS# 100554782Listed by: REALTY WORLD PROPERTIES OF THE PINES - New
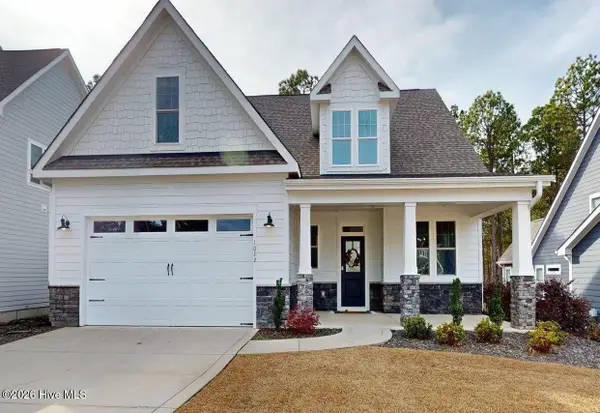 $519,000Active4 beds 3 baths2,690 sq. ft.
$519,000Active4 beds 3 baths2,690 sq. ft.1032 Hyco Road, Aberdeen, NC 28315
MLS# 100554739Listed by: RHODES AND CO LLC 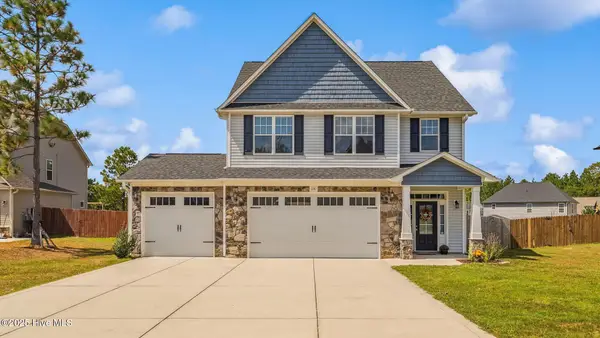 $404,000Pending4 beds 3 baths2,174 sq. ft.
$404,000Pending4 beds 3 baths2,174 sq. ft.1141 Yellowwood Drive, Aberdeen, NC 28315
MLS# 100554162Listed by: CAROLINA PROPERTY SALES- New
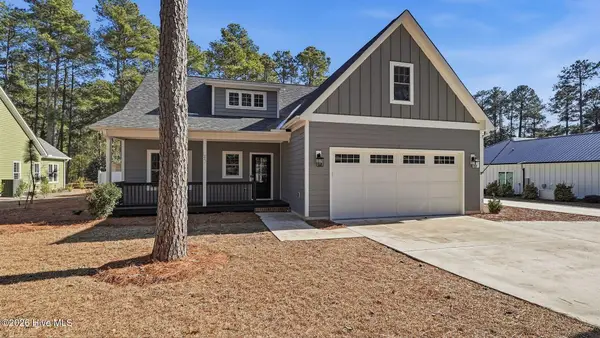 $719,000Active4 beds 4 baths2,928 sq. ft.
$719,000Active4 beds 4 baths2,928 sq. ft.1267 Linden Road, Aberdeen, NC 28315
MLS# 100554615Listed by: OLD GLORY REALTY LLC - New
 $510,000Active5 beds 4 baths3,350 sq. ft.
$510,000Active5 beds 4 baths3,350 sq. ft.726 Sun Road, Aberdeen, NC 28315
MLS# 10146558Listed by: MARK SPAIN REAL ESTATE

