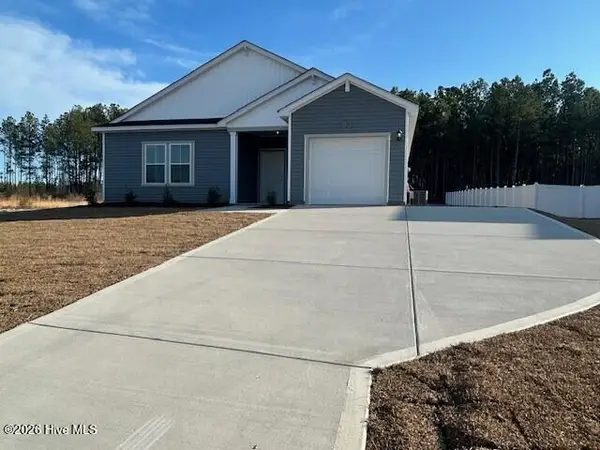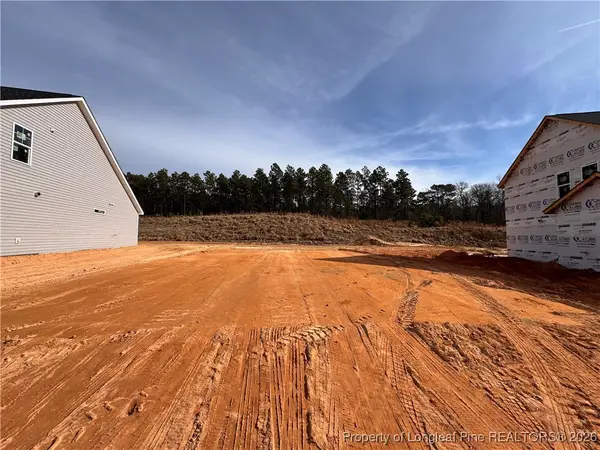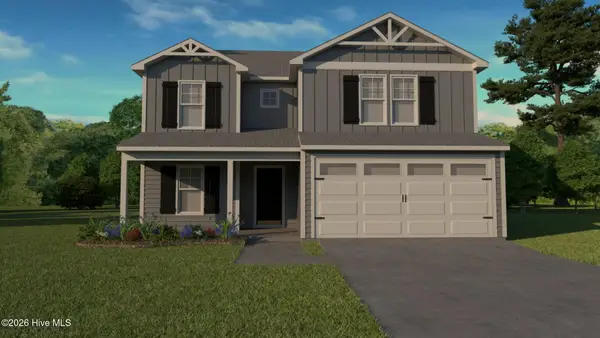380 Legacy Lakes Way, Aberdeen, NC 28315
Local realty services provided by:Better Homes and Gardens Real Estate Lifestyle Property Partners
380 Legacy Lakes Way,Aberdeen, NC 28315
$475,000
- 4 Beds
- 3 Baths
- 2,106 sq. ft.
- Single family
- Active
Listed by: katrina potts
Office: premier real estate of the sandhills llc.
MLS#:100527362
Source:NC_CCAR
Price summary
- Price:$475,000
- Price per sq. ft.:$225.55
About this home
**Whole home has been freshly painted** Welcome to 380 Legacy Lakes Way, a 4 bedroom, 3 bath home beautifully situated on the Legacy Lakes golf course. Bright and open living spaces welcome you with a cozy fireplace, abundant natural light, and a chef-friendly kitchen with granite counters, stainless appliances, and a large island perfect for everyday life and entertaining.
The owner's suite is a peaceful retreat featuring tray ceilings, a walk-in closet, and a spa-like bathroom with dual vanities, soaking tub, and separate shower. Upstairs offers generously sized bedrooms, a flexible loft, and 600+ unfinished space that could easily be finished to add even more living area.
Step outside to a covered back patio and yard with invisible fencing, enjoying serene golf course views. Legacy Lakes amenities include a clubhouse, pool, tennis courts, and walking trails, all just minutes from shopping, dining, and an easy commute to Fort Bragg.
Lovingly maintained and move-in ready, this home blends practical function with comfortable style.
Contact an agent
Home facts
- Year built:2018
- Listing ID #:100527362
- Added:136 day(s) ago
- Updated:January 11, 2026 at 11:33 AM
Rooms and interior
- Bedrooms:4
- Total bathrooms:3
- Full bathrooms:3
- Living area:2,106 sq. ft.
Heating and cooling
- Cooling:Central Air
- Heating:Electric, Forced Air, Heating
Structure and exterior
- Roof:Shingle
- Year built:2018
- Building area:2,106 sq. ft.
- Lot area:0.33 Acres
Schools
- High school:Pinecrest
- Middle school:Southern Middle
- Elementary school:Aberdeeen Elementary
Finances and disclosures
- Price:$475,000
- Price per sq. ft.:$225.55
New listings near 380 Legacy Lakes Way
- New
 $509,500Active4 beds 3 baths2,675 sq. ft.
$509,500Active4 beds 3 baths2,675 sq. ft.609 Muscadine Lane, Aberdeen, NC 28315
MLS# 100548498Listed by: KELLER WILLIAMS PINEHURST - New
 $371,360Active3 beds 2 baths1,883 sq. ft.
$371,360Active3 beds 2 baths1,883 sq. ft.816 Fernwind Circle, Aberdeen, NC 28315
MLS# 100548398Listed by: D.R. HORTON, INC. - New
 $377,520Active2 beds 3 baths1,900 sq. ft.
$377,520Active2 beds 3 baths1,900 sq. ft.812 Fernwind Circle, Aberdeen, NC 28315
MLS# 100548367Listed by: D.R. HORTON, INC. - New
 $387,450Active2 beds 2 baths1,673 sq. ft.
$387,450Active2 beds 2 baths1,673 sq. ft.804 Fernwind Circle, Aberdeen, NC 28315
MLS# 100548343Listed by: D.R. HORTON, INC. - New
 $359,100Active4 beds 3 baths2,428 sq. ft.
$359,100Active4 beds 3 baths2,428 sq. ft.238 Deep River Road, Aberdeen, NC 28315
MLS# 100548320Listed by: DREAM FINDERS REALTY LLC  $681,100Pending4 beds 5 baths3,268 sq. ft.
$681,100Pending4 beds 5 baths3,268 sq. ft.375 Glade Drive, Aberdeen, NC 28315
MLS# 100548228Listed by: HHHUNT HOMES RALEIGH DURHAM LLC- New
 Listed by BHGRE$449,890Active4 beds 3 baths2,424 sq. ft.
Listed by BHGRE$449,890Active4 beds 3 baths2,424 sq. ft.258 Rough Ridge Trail, Aberdeen, NC 28315
MLS# 755533Listed by: BH&G REAL ESTATE - LIFESTYLE PROPERTY PARTNERS - New
 $316,100Active3 beds 2 baths1,725 sq. ft.
$316,100Active3 beds 2 baths1,725 sq. ft.179 Deep River Road, Aberdeen, NC 28315
MLS# 100548214Listed by: DREAM FINDERS REALTY LLC - New
 Listed by BHGRE$459,976Active4 beds 3 baths2,358 sq. ft.
Listed by BHGRE$459,976Active4 beds 3 baths2,358 sq. ft.249 Rough Ridge Trail, Aberdeen, NC 28315
MLS# 755527Listed by: BH&G REAL ESTATE - LIFESTYLE PROPERTY PARTNERS - New
 $349,995Active4 beds 3 baths2,681 sq. ft.
$349,995Active4 beds 3 baths2,681 sq. ft.144 Seaford Lane, Aberdeen, NC 28315
MLS# 100547949Listed by: COLDWELL BANKER ADVANTAGE-SOUTHERN PINES
