4130 Irwin Drive, Aberdeen, NC 28315
Local realty services provided by:Better Homes and Gardens Real Estate Lifestyle Property Partners
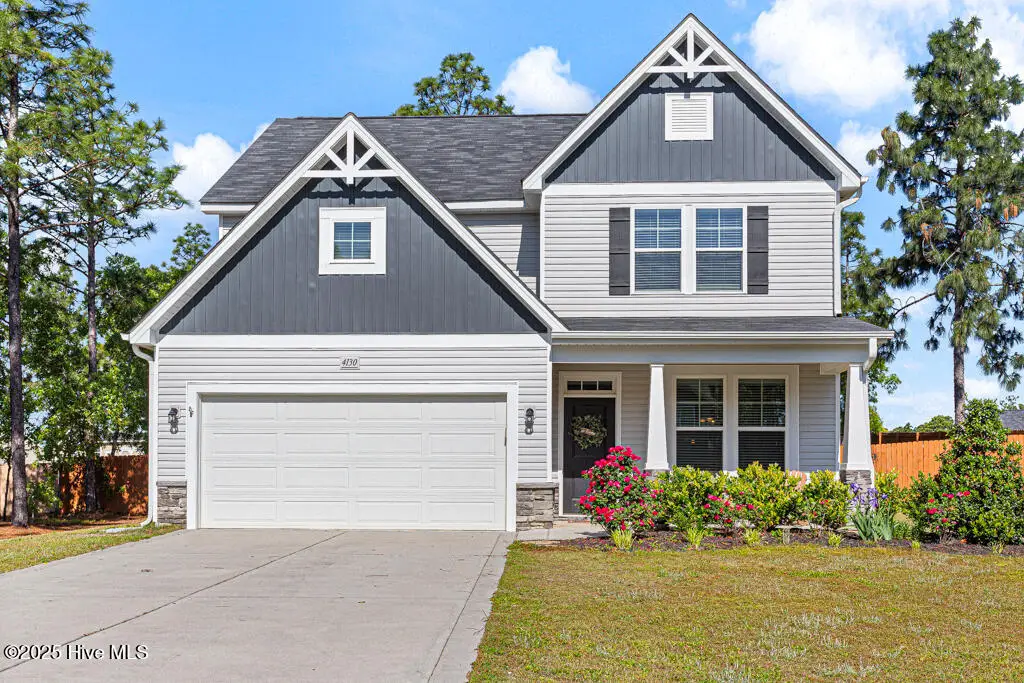


4130 Irwin Drive,Aberdeen, NC 28315
$419,500
- 4 Beds
- 3 Baths
- 2,452 sq. ft.
- Single family
- Pending
Listed by:ketra duchesne
Office:duchesne realty group
MLS#:100504323
Source:NC_CCAR
Price summary
- Price:$419,500
- Price per sq. ft.:$171.08
About this home
*5K Closing Bonus & Fridge*
Welcome to the cutest home in all of Moore County! This beauty boasts 4 bedrooms, 2.5 baths, and a large loft perfect for entertaining. Step into the front door and prepare to be mesmerized by the formal dining room wit h coffered ceilings, a gourmet kitchen complete with gorgeous granite, and a massive Owners Suite, created with opulence in mind! This beauty is massive size, has high ceilings, with natural light pouring in! Enter into your Owner's bathroom and be pampered by the soothing soaking tub or the steaming shower, waiting to relax you after a long day! Upstairs, you will find 3 large guest bedrooms with large walk in closets, a full bathroom, and generously sized loft that can be transformed into a second living space and/or play area. Finally, head on back downstairs and grab a cup of JOE or your favorite glass of wine and meander onto the patio and enjoy watching the sunrise and sunset in your private oasis! This gem is perfectly situated on a corner lot and is conveniently located near schools, shopping, hospitals, golf course, downtown Pinehurst and is a quick and easy commute to Fort Bragg, Pope Army Airfield, and Camp Mackall.
Contact an agent
Home facts
- Year built:2019
- Listing Id #:100504323
- Added:106 day(s) ago
- Updated:July 30, 2025 at 07:40 AM
Rooms and interior
- Bedrooms:4
- Total bathrooms:3
- Full bathrooms:2
- Half bathrooms:1
- Living area:2,452 sq. ft.
Heating and cooling
- Heating:Electric, Forced Air, Heat Pump, Heating
Structure and exterior
- Roof:Composition
- Year built:2019
- Building area:2,452 sq. ft.
- Lot area:0.51 Acres
Schools
- High school:Pinecrest High
- Middle school:Southern Pines Middle School
- Elementary school:Aberdeeen Elementary
Utilities
- Water:Municipal Water Available
- Sewer:Private Sewer
Finances and disclosures
- Price:$419,500
- Price per sq. ft.:$171.08
- Tax amount:$2,886 (2024)
New listings near 4130 Irwin Drive
- New
 $339,900Active3 beds 2 baths1,890 sq. ft.
$339,900Active3 beds 2 baths1,890 sq. ft.825 Quewhiffle (lot 1) Road, Aberdeen, NC 28315
MLS# 100524996Listed by: COLDWELL BANKER ADVANTAGE-FAYETTEVILLE - New
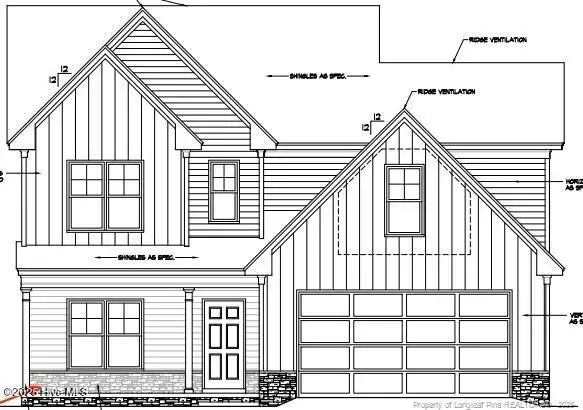 $382,900Active4 beds 4 baths2,378 sq. ft.
$382,900Active4 beds 4 baths2,378 sq. ft.771 Quewhiffle (lot 2) Road, Aberdeen, NC 28315
MLS# 100525014Listed by: COLDWELL BANKER ADVANTAGE-FAYETTEVILLE - New
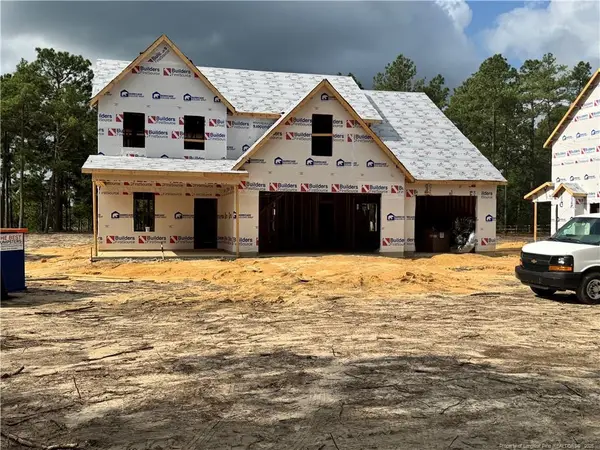 $405,900Active4 beds 3 baths2,607 sq. ft.
$405,900Active4 beds 3 baths2,607 sq. ft.785 Quewhiffle (lot 3) Road, Aberdeen, NC 28315
MLS# LP748607Listed by: COLDWELL BANKER ADVANTAGE - FAYETTEVILLE - New
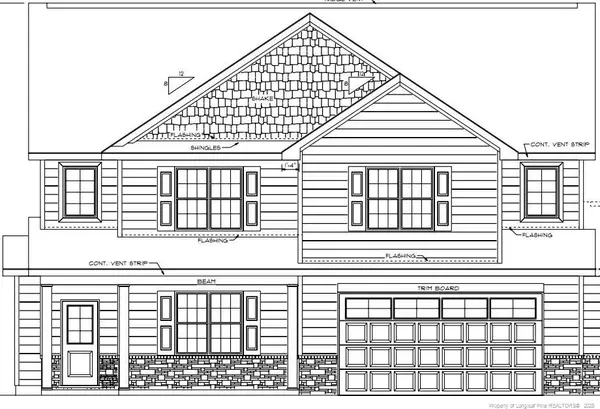 $379,900Active4 beds 3 baths2,244 sq. ft.
$379,900Active4 beds 3 baths2,244 sq. ft.799 Quewhiffle (lot 4) Road, Aberdeen, NC 28315
MLS# LP748608Listed by: COLDWELL BANKER ADVANTAGE - FAYETTEVILLE - New
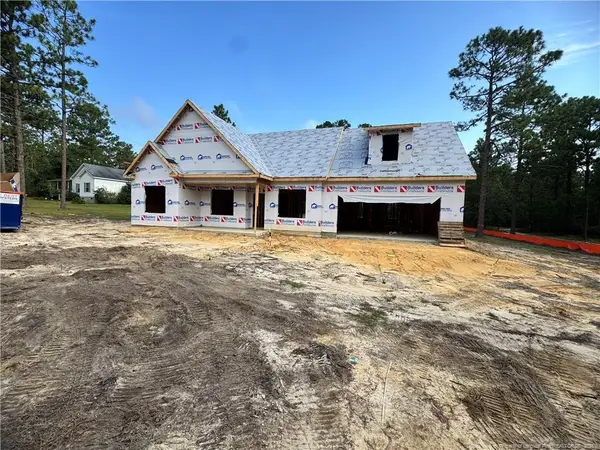 $359,900Active4 beds 2 baths2,012 sq. ft.
$359,900Active4 beds 2 baths2,012 sq. ft.744 Quewhiffle (lot 4 Huff) Road, Aberdeen, NC 28315
MLS# LP748601Listed by: COLDWELL BANKER ADVANTAGE - FAYETTEVILLE - New
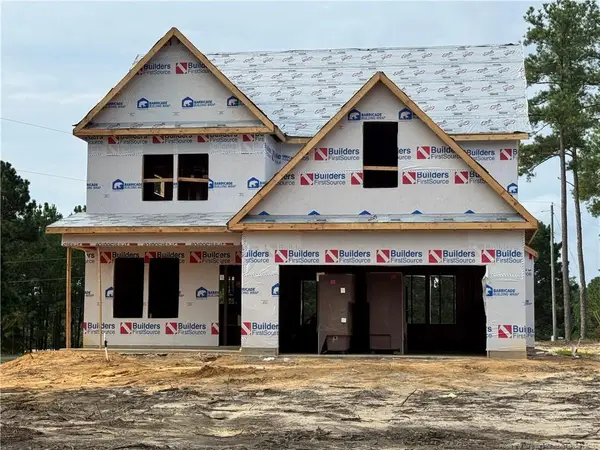 $339,900Active3 beds 2 baths1,890 sq. ft.
$339,900Active3 beds 2 baths1,890 sq. ft.755 Quewhiffle (lot 1) Road, Aberdeen, NC 28315
MLS# LP748603Listed by: COLDWELL BANKER ADVANTAGE - FAYETTEVILLE - New
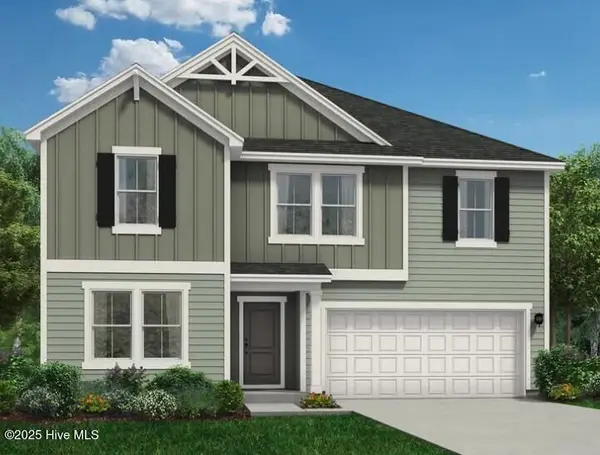 $347,900Active4 beds 3 baths2,428 sq. ft.
$347,900Active4 beds 3 baths2,428 sq. ft.377 Deep River Road, Aberdeen, NC 28315
MLS# 100524354Listed by: DREAM FINDERS REALTY LLC - New
 $317,900Active3 beds 3 baths1,744 sq. ft.
$317,900Active3 beds 3 baths1,744 sq. ft.284 Deep River Road, Aberdeen, NC 28315
MLS# 100524361Listed by: DREAM FINDERS REALTY LLC - New
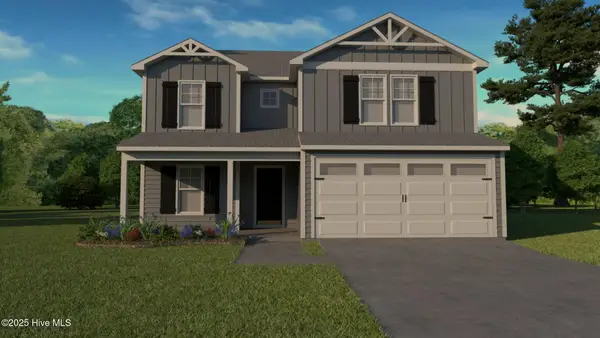 $354,950Active4 beds 3 baths2,681 sq. ft.
$354,950Active4 beds 3 baths2,681 sq. ft.373 Ashley Heights Drive, Aberdeen, NC 28315
MLS# 100524329Listed by: COLDWELL BANKER ADVANTAGE-SOUTHERN PINES - New
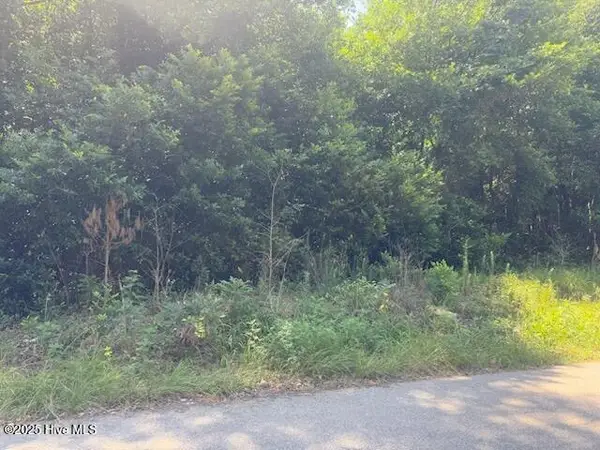 $25,000Active0.16 Acres
$25,000Active0.16 AcresTbd Hatley Street, Aberdeen, NC 28315
MLS# 100524217Listed by: CAROLINA PROPERTY SALES
