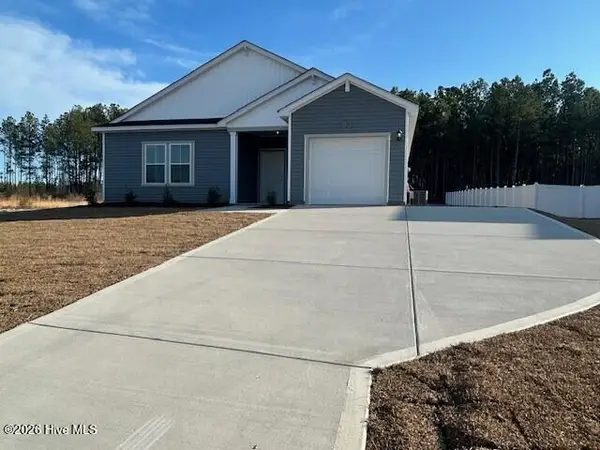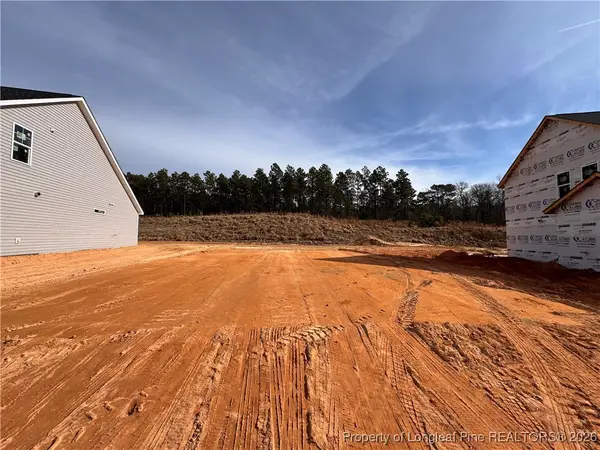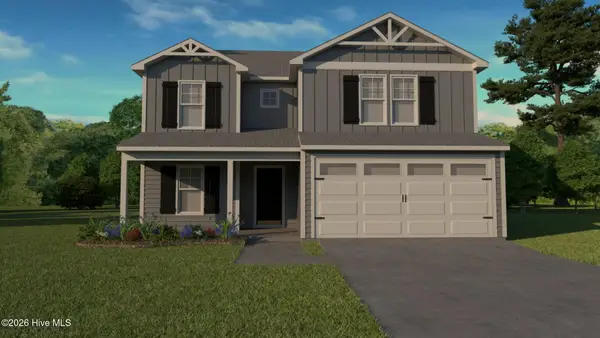456 Redwater Trail, Aberdeen, NC 28315
Local realty services provided by:Better Homes and Gardens Real Estate Paracle
456 Redwater Trail,Aberdeen, NC 28315
$458,145
- 3 Beds
- 2 Baths
- 1,847 sq. ft.
- Single family
- Pending
Listed by: belinda davis
Office: caviness & cates communities builders mktg. group
MLS#:LP745734
Source:RD
Price summary
- Price:$458,145
- Price per sq. ft.:$248.05
- Monthly HOA dues:$125
About this home
CANTON CC1715 "TW" - 3BR/2BA Energy Plus Home with 1847SF! Open Concept Great Room & Kitchen with acathedral ceiling highlighted by faux beam details. Kitchen with quartz countertops, stainless steel appliances(Range, Microwave over Range, Dishwasher) Kitchen Island with sink overlooking Great Room, bar seating andDining Area with access to covered porch. Carolina Room off of Dining area. Great Room with ceiling fan. Primary bedroomwith tray ceiling and ceiling fan. Primary Bath with dual vanity sink, quartz countertops, large tile shower,water closet, linen closet and access to large walk-in closet. 2 additional bedrooms. Full hall bath withtub/shower combination. Laundry/Mud room at garage entrance. 2 car garage. Security System. ProfessionalLandscaping. Community Sidewalks, clubhouse, fitness center, pool, tennis courts and golf course.
Contact an agent
Home facts
- Year built:2025
- Listing ID #:LP745734
- Added:206 day(s) ago
- Updated:January 12, 2026 at 01:59 AM
Rooms and interior
- Bedrooms:3
- Total bathrooms:2
- Full bathrooms:2
- Living area:1,847 sq. ft.
Heating and cooling
- Heating:Heat Pump
Structure and exterior
- Year built:2025
- Building area:1,847 sq. ft.
Finances and disclosures
- Price:$458,145
- Price per sq. ft.:$248.05
New listings near 456 Redwater Trail
- New
 $509,500Active4 beds 3 baths2,675 sq. ft.
$509,500Active4 beds 3 baths2,675 sq. ft.609 Muscadine Lane, Aberdeen, NC 28315
MLS# 100548498Listed by: KELLER WILLIAMS PINEHURST - New
 $371,360Active3 beds 2 baths1,883 sq. ft.
$371,360Active3 beds 2 baths1,883 sq. ft.816 Fernwind Circle, Aberdeen, NC 28315
MLS# 100548398Listed by: D.R. HORTON, INC. - New
 $377,520Active2 beds 3 baths1,900 sq. ft.
$377,520Active2 beds 3 baths1,900 sq. ft.812 Fernwind Circle, Aberdeen, NC 28315
MLS# 100548367Listed by: D.R. HORTON, INC. - New
 $387,450Active2 beds 2 baths1,673 sq. ft.
$387,450Active2 beds 2 baths1,673 sq. ft.804 Fernwind Circle, Aberdeen, NC 28315
MLS# 100548343Listed by: D.R. HORTON, INC. - New
 $359,100Active4 beds 3 baths2,428 sq. ft.
$359,100Active4 beds 3 baths2,428 sq. ft.238 Deep River Road, Aberdeen, NC 28315
MLS# 100548320Listed by: DREAM FINDERS REALTY LLC  $681,100Pending4 beds 5 baths3,268 sq. ft.
$681,100Pending4 beds 5 baths3,268 sq. ft.375 Glade Drive, Aberdeen, NC 28315
MLS# 100548228Listed by: HHHUNT HOMES RALEIGH DURHAM LLC- New
 Listed by BHGRE$449,890Active4 beds 3 baths2,424 sq. ft.
Listed by BHGRE$449,890Active4 beds 3 baths2,424 sq. ft.258 Rough Ridge Trail, Aberdeen, NC 28315
MLS# 755533Listed by: BH&G REAL ESTATE - LIFESTYLE PROPERTY PARTNERS - New
 $316,100Active3 beds 2 baths1,725 sq. ft.
$316,100Active3 beds 2 baths1,725 sq. ft.179 Deep River Road, Aberdeen, NC 28315
MLS# 100548214Listed by: DREAM FINDERS REALTY LLC - New
 Listed by BHGRE$459,976Active4 beds 3 baths2,358 sq. ft.
Listed by BHGRE$459,976Active4 beds 3 baths2,358 sq. ft.249 Rough Ridge Trail, Aberdeen, NC 28315
MLS# 755527Listed by: BH&G REAL ESTATE - LIFESTYLE PROPERTY PARTNERS - New
 $349,995Active4 beds 3 baths2,681 sq. ft.
$349,995Active4 beds 3 baths2,681 sq. ft.144 Seaford Lane, Aberdeen, NC 28315
MLS# 100547949Listed by: COLDWELL BANKER ADVANTAGE-SOUTHERN PINES
