500 Legacy Lakes Way, Aberdeen, NC 28315
Local realty services provided by:Better Homes and Gardens Real Estate Paracle
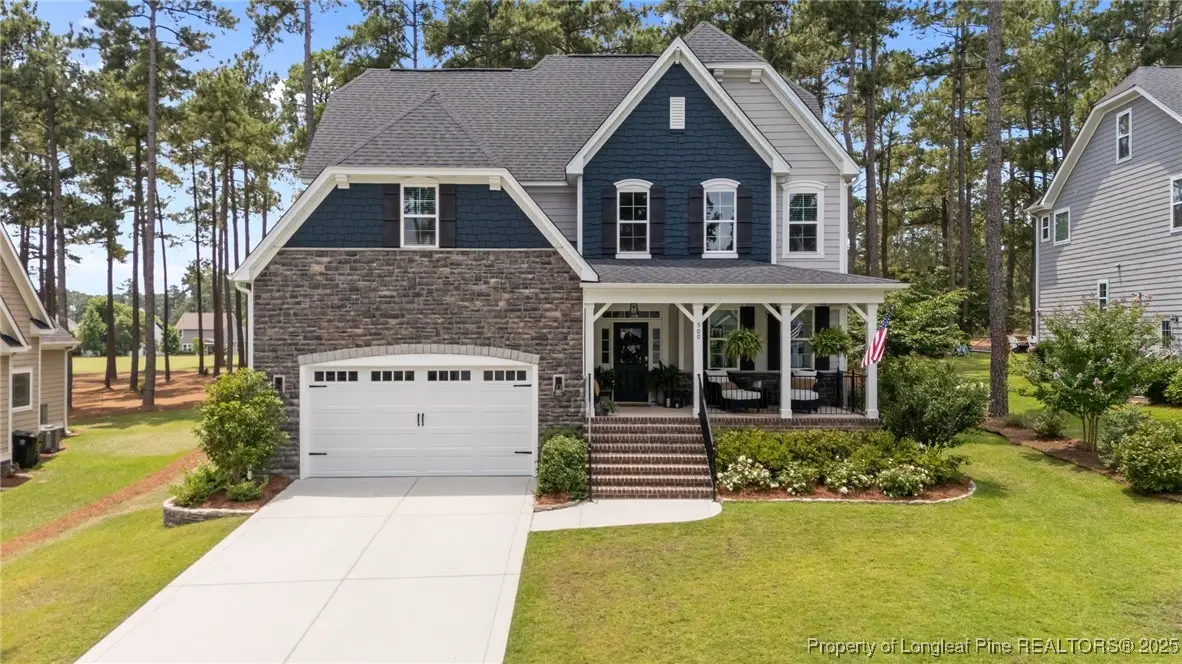


500 Legacy Lakes Way,Aberdeen, NC 28315
$620,000
- 4 Beds
- 4 Baths
- 3,407 sq. ft.
- Single family
- Pending
Listed by:cherry amanatidis
Office:premier real estate of the sandhills llc.
MLS#:746124
Source:NC_FRAR
Price summary
- Price:$620,000
- Price per sq. ft.:$181.98
- Monthly HOA dues:$142
About this home
$10,000 Seller Concession with acceptable offer!
Stunning Golf Course Home in Legacy Lakes - 4BR/3.5BA + Bonus Room! Welcome to your dream home on the golf course in the sought-after Legacy Lakes subdivision! This beautifully designed 4-bedroom, 3.5-bath residence offers over 3,400 square feet of elegant living space, complete with a bonus room that can easily serve as a 5th bedroom. Enjoy the flexibility of both an upstairs and downstairs primary suite, perfect for multi-generational living or hosting guests. The open floor plan is bathed in natural light, highlighting the upgraded lighting fixtures and stylish finishes throughout. The chef's kitchen is a showstopper, featuring quartz countertops, a farmhouse sink, gas cooktop with a sleek glass/stainless steel hood, wall-mounted oven and microwave, and ample cabinetry. Retreat to the first-floor primary suite with vaulted ceilings, a luxurious garden tub, a large tiled shower with bench, and a spacious walk-in closet. All other bedrooms feature trey ceilings, and each bathroom offers a double vanity for added convenience. Step outside to the large covered front porch or entertain on the partially covered back deck with serene golf course views. Additional highlights include a main-floor laundry, unfinished third floor for future expansion or storage, irrigation system, and invisible pet fence. Legacy Lakes is an active community that offers resort-style amenities including a community pool, fitness center, tennis courts, sidewalks, holiday events, food trucks, and street lights for a vibrant yet peaceful neighborhood lifestyle. This is more than a home - it's a lifestyle. Schedule your private showing today!
Contact an agent
Home facts
- Year built:2019
- Listing Id #:746124
- Added:53 day(s) ago
- Updated:August 19, 2025 at 07:42 AM
Rooms and interior
- Bedrooms:4
- Total bathrooms:4
- Full bathrooms:3
- Half bathrooms:1
- Living area:3,407 sq. ft.
Heating and cooling
- Heating:Electric, Heat Pump
Structure and exterior
- Year built:2019
- Building area:3,407 sq. ft.
- Lot area:0.34 Acres
Schools
- High school:Pinecrest High School
- Middle school:Southern Middle School
Utilities
- Water:Public
- Sewer:Public Sewer
Finances and disclosures
- Price:$620,000
- Price per sq. ft.:$181.98
New listings near 500 Legacy Lakes Way
- New
 $75,000Active3 Acres
$75,000Active3 Acres1074 Chicken Plant Road, Aberdeen, NC 28315
MLS# 100525432Listed by: EVERYTHING PINES PARTNERS LLC - New
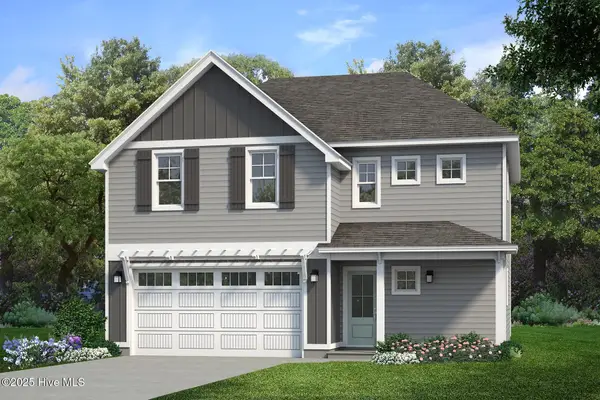 $407,900Active4 beds 3 baths1,906 sq. ft.
$407,900Active4 beds 3 baths1,906 sq. ft.608 Chambers Drive, Southern Pines, NC 28387
MLS# 100525420Listed by: ASCOT REALTY INC. - New
 $405,900Active4 beds 3 baths2,607 sq. ft.
$405,900Active4 beds 3 baths2,607 sq. ft.785 Quewhiffle (lot 3) Road, Aberdeen, NC 28315
MLS# 100525022Listed by: COLDWELL BANKER ADVANTAGE-FAYETTEVILLE - New
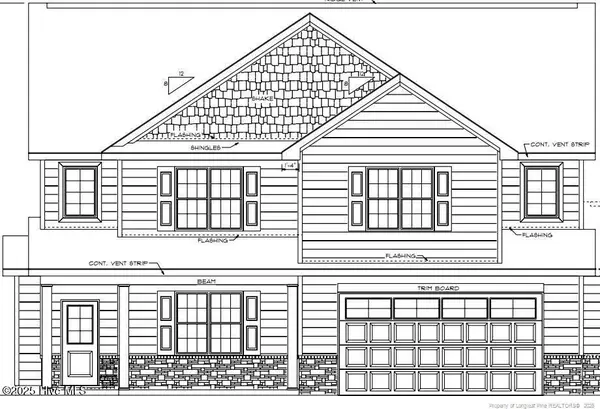 $379,900Active4 beds 3 baths2,244 sq. ft.
$379,900Active4 beds 3 baths2,244 sq. ft.799 Quewhiffle (lot 4) Road, Aberdeen, NC 28315
MLS# 100525029Listed by: COLDWELL BANKER ADVANTAGE-FAYETTEVILLE - New
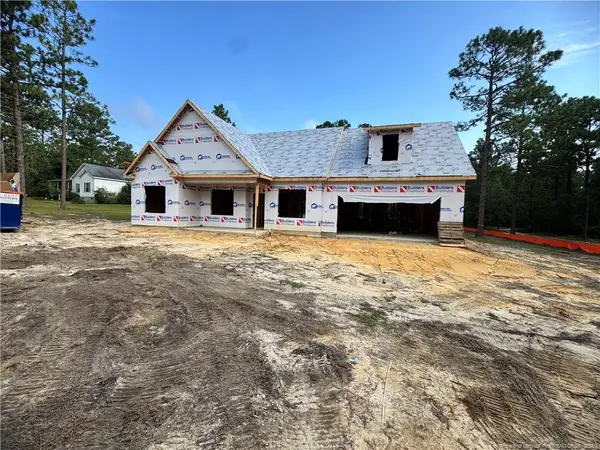 $359,900Active4 beds 2 baths2,012 sq. ft.
$359,900Active4 beds 2 baths2,012 sq. ft.744 Quewhiffle (lot 4 Huff Tract) Road, Aberdeen, NC 28315
MLS# 100525036Listed by: COLDWELL BANKER ADVANTAGE-FAYETTEVILLE - New
 $339,900Active3 beds 2 baths1,890 sq. ft.
$339,900Active3 beds 2 baths1,890 sq. ft.825 Quewhiffle (lot 1) Road, Aberdeen, NC 28315
MLS# 100524996Listed by: COLDWELL BANKER ADVANTAGE-FAYETTEVILLE - New
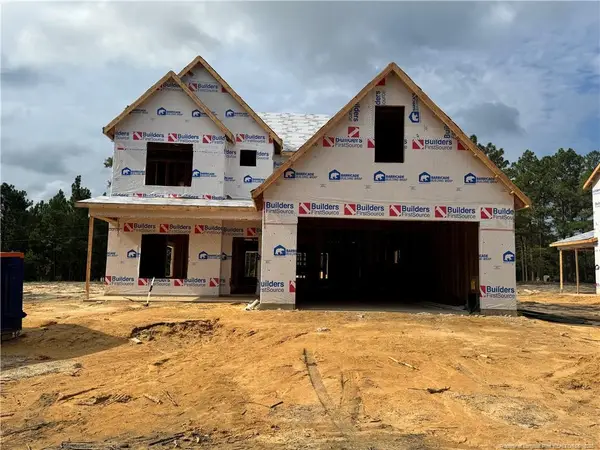 $382,900Active4 beds 4 baths2,378 sq. ft.
$382,900Active4 beds 4 baths2,378 sq. ft.771 Quewhiffle (lot 2) Road, Aberdeen, NC 28315
MLS# 100525014Listed by: COLDWELL BANKER ADVANTAGE-FAYETTEVILLE - New
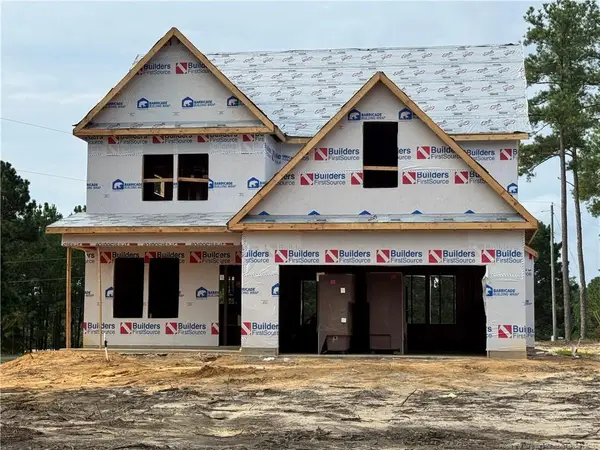 $339,900Active3 beds 2 baths1,890 sq. ft.
$339,900Active3 beds 2 baths1,890 sq. ft.755 Quewhiffle (lot 1) Road, Aberdeen, NC 28315
MLS# LP748603Listed by: COLDWELL BANKER ADVANTAGE - FAYETTEVILLE - New
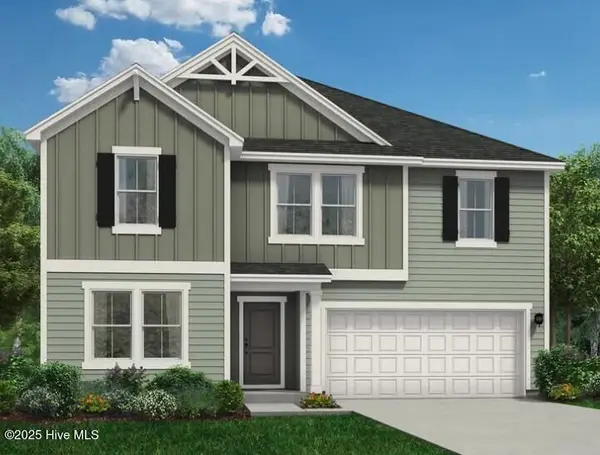 $347,900Active4 beds 3 baths2,428 sq. ft.
$347,900Active4 beds 3 baths2,428 sq. ft.377 Deep River Road, Aberdeen, NC 28315
MLS# 100524354Listed by: DREAM FINDERS REALTY LLC - New
 $317,900Active3 beds 3 baths1,744 sq. ft.
$317,900Active3 beds 3 baths1,744 sq. ft.284 Deep River Road, Aberdeen, NC 28315
MLS# 100524361Listed by: DREAM FINDERS REALTY LLC
