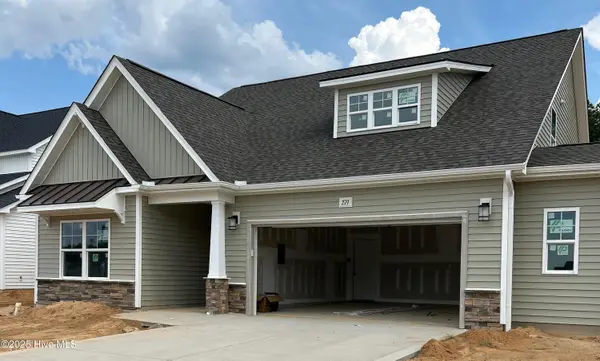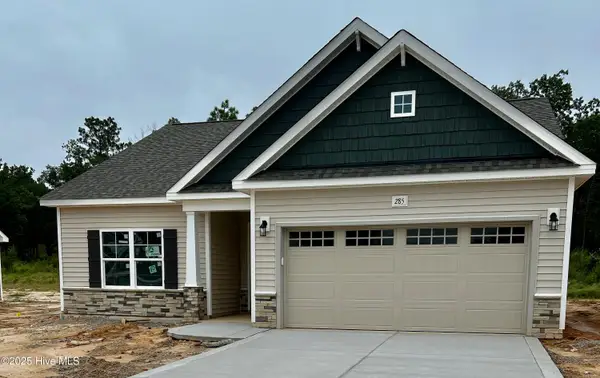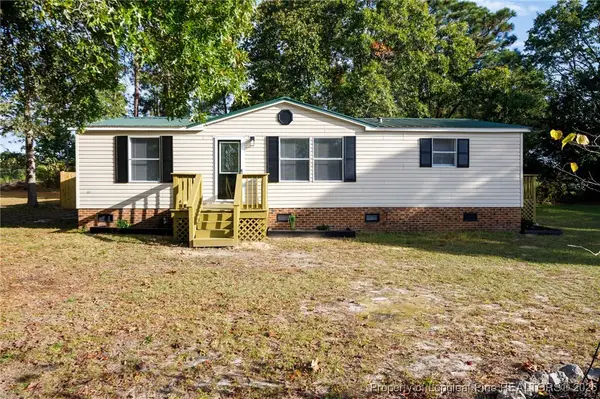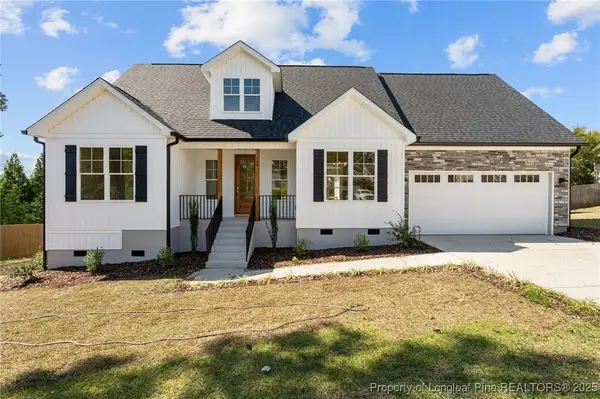512 Grassy Gap Trail #69, Aberdeen, NC 28315
Local realty services provided by:Better Homes and Gardens Real Estate Lifestyle Property Partners
512 Grassy Gap Trail #69,Aberdeen, NC 28315
$454,900
- 4 Beds
- 3 Baths
- 2,574 sq. ft.
- Single family
- Pending
Listed by:
- Better Homes and Gardens Real Estate Lifestyle Property Partners
MLS#:100501473
Source:NC_CCAR
Price summary
- Price:$454,900
- Price per sq. ft.:$176.73
About this home
The Austin. First-floor home office with French doors, a closet, and access to a half-bath, which is also accessible from the main hall. The open-concept great room offers a gas log fireplace with a mantle and black granite surround and access to the rear covered porch. The kitchen overlooks the great room and includes a spacious island with a sink, a dining area, ''New Willow White'' quartz countertops, white shaker cabinets, white subway tile backsplash in a brick pattern, and stainless-steel appliances including a microwave, dishwasher, and gas range. A mudroom with a walk-in pantry sits just off
the kitchen and dining area. Upstairs, a loft leads to three bedrooms sharing a full bath
with a vanity and tub/shower combo. The primary suite includes a tray ceiling with
crown molding, a large walk-in closet, white dual sink vanity with center drawer stack and ''Niagara'' quartz countertop, a tile shower, and a linen closet. Laundry room with linen closet. Durable LVP floors run throughout the first floor. The front door, painted in SW ''Outerspace,'' includes a transom window, sidelight, and smart keypad entry. Exterior features include vinyl siding, board and batten accents, dimensional roof shingles, and a two-car garage with a work area. Fiber Optic Internet availability. Energy
Plus Certified with 1-2-10 builder in-house warranty.
Contact an agent
Home facts
- Year built:2025
- Listing ID #:100501473
- Added:171 day(s) ago
- Updated:September 29, 2025 at 07:46 AM
Rooms and interior
- Bedrooms:4
- Total bathrooms:3
- Full bathrooms:2
- Half bathrooms:1
- Living area:2,574 sq. ft.
Heating and cooling
- Cooling:Central Air
- Heating:Electric, Heat Pump, Heating
Structure and exterior
- Roof:Architectural Shingle, Composition
- Year built:2025
- Building area:2,574 sq. ft.
- Lot area:0.19 Acres
Schools
- High school:Pinecrest High
- Middle school:Southern Middle
- Elementary school:Aberdeeen Elementary
Utilities
- Water:Municipal Water Available
Finances and disclosures
- Price:$454,900
- Price per sq. ft.:$176.73
New listings near 512 Grassy Gap Trail #69
- New
 $440,664Active4 beds 3 baths2,090 sq. ft.
$440,664Active4 beds 3 baths2,090 sq. ft.279 Rough Ridge Trail #Lot 25, Aberdeen, NC 28315
MLS# 100534380Listed by: BETTER HOMES AND GARDENS REAL ESTATE LIFESTYLE PROPERTY PARTNERS - New
 $397,908Active4 beds 2 baths1,854 sq. ft.
$397,908Active4 beds 2 baths1,854 sq. ft.285 Rough Ridge Trail #26, Aberdeen, NC 28315
MLS# 100534385Listed by: BETTER HOMES AND GARDENS REAL ESTATE LIFESTYLE PROPERTY PARTNERS - New
 $459,276Active5 beds 3 baths2,522 sq. ft.
$459,276Active5 beds 3 baths2,522 sq. ft.291 Rough Ridge Trail #Lot 27, Aberdeen, NC 28315
MLS# 100534386Listed by: BETTER HOMES AND GARDENS REAL ESTATE LIFESTYLE PROPERTY PARTNERS - New
 $199,900Active3 beds 2 baths1,210 sq. ft.
$199,900Active3 beds 2 baths1,210 sq. ft.212 Heflin Road, Aberdeen, NC 28315
MLS# 751332Listed by: CENTURY 21 THE REALTY GROUP - New
 $459,900Active4 beds 3 baths2,049 sq. ft.
$459,900Active4 beds 3 baths2,049 sq. ft.106 Camberly Lane, Aberdeen, NC 28315
MLS# 751261Listed by: FREEDOM REALTY OF NC, LLC - New
 $79,000Active2.4 Acres
$79,000Active2.4 Acres1017 Nighthawk Loop, Aberdeen, NC 28315
MLS# 751209Listed by: EMPIRE REALTY AND DESIGN, LLC. - New
 $434,500Active3 beds 3 baths3,546 sq. ft.
$434,500Active3 beds 3 baths3,546 sq. ft.241 Hight Road, Aberdeen, NC 28315
MLS# 100533912Listed by: CAROLINA SUMMIT GROUP, LLC  Listed by BHGRE$495,741Pending4 beds 3 baths2,695 sq. ft.
Listed by BHGRE$495,741Pending4 beds 3 baths2,695 sq. ft.267 Rough Ridge Trail #23, Aberdeen, NC 28315
MLS# 100533881Listed by: BETTER HOMES AND GARDENS REAL ESTATE LIFESTYLE PROPERTY PARTNERS- New
 $389,900Active3 beds 3 baths1,838 sq. ft.
$389,900Active3 beds 3 baths1,838 sq. ft.495 Kerr Lake Road, Aberdeen, NC 28315
MLS# 100533300Listed by: CENTURY 21 VANGUARD - New
 Listed by BHGRE$299,999Active3 beds 2 baths1,365 sq. ft.
Listed by BHGRE$299,999Active3 beds 2 baths1,365 sq. ft.107 Montford Street, Aberdeen, NC 28315
MLS# 100533236Listed by: BETTER HOMES AND GARDENS REAL ESTATE LIFESTYLE PROPERTY PARTNERS
