515 Ashley Heights Drive, Aberdeen, NC 28315
Local realty services provided by:Better Homes and Gardens Real Estate Elliott Coastal Living
515 Ashley Heights Drive,Aberdeen, NC 28315
$334,950
- 3 Beds
- 3 Baths
- 2,321 sq. ft.
- Single family
- Active
Upcoming open houses
- Sat, Feb 1411:00 am - 04:00 pm
- Sun, Feb 1511:00 am - 03:00 pm
Listed by: kenneth h beckwith, tier one real estate services
Office: coldwell banker advantage-southern pines
MLS#:100532863
Source:NC_CCAR
Price summary
- Price:$334,950
- Price per sq. ft.:$144.31
About this home
Introducing the Washington plan by award-winning builder Ben Stout Construction, this home perfectly combines style and function. Upon entering, you're greeted by a versatile flex space ideal for a home office or formal dining. The heart of the home features an impressive open-concept living area and a spacious family room that's perfect for gatherings. The kitchen boasts a generous walk-in pantry and a large island with seating, complemented by upscale shaker cabinets, granite countertops, an undermount sink, and stainless steel appliances. Enjoy seamless access to the patio from the adjacent dining area. The first floor is completed by a handy mudroom and a stylish half bath. Upstairs, you'll find a spacious recreation room, additional bedrooms, and a well-appointed full bath. The owner's suite serves as a luxurious retreat, featuring a walk-in closet and dual vanities. Just a short drive from downtown Aberdeen and Southern Pines, you'll find charming shops, fine dining, and world-class golf courses. Ashley Heights offers convenient access to Cary, Raleigh/Durham, and Fort Bragg—only 25 minutes to Longstreet ACP and 20 minutes to Camp Mackall. Seize this opportunity to own a beautifully crafted home in a picturesque location. Contact the listing agent today to learn more. Welcome home! Discover the perfect blend of comfort and elegance at Ashley Heights—your dream home awaits!
Contact an agent
Home facts
- Year built:2025
- Listing ID #:100532863
- Added:139 day(s) ago
- Updated:February 13, 2026 at 11:20 AM
Rooms and interior
- Bedrooms:3
- Total bathrooms:3
- Full bathrooms:2
- Half bathrooms:1
- Living area:2,321 sq. ft.
Heating and cooling
- Cooling:Heat Pump
- Heating:Electric, Heat Pump, Heating
Structure and exterior
- Roof:Architectural Shingle
- Year built:2025
- Building area:2,321 sq. ft.
- Lot area:0.46 Acres
Schools
- High school:Hoke County High
- Middle school:West Hoke
- Elementary school:West Hoke
Utilities
- Water:Water Connected
Finances and disclosures
- Price:$334,950
- Price per sq. ft.:$144.31
New listings near 515 Ashley Heights Drive
- New
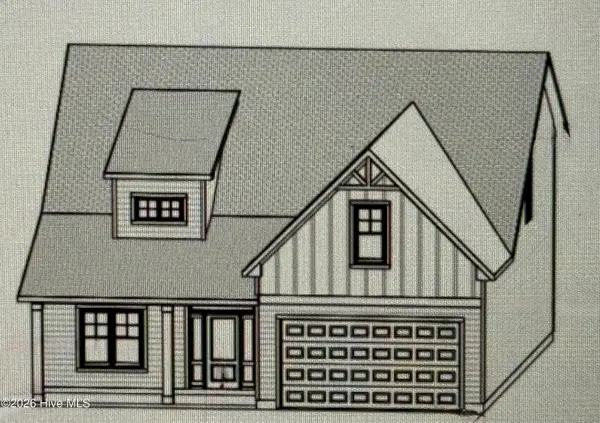 $375,000Active4 beds 3 baths2,125 sq. ft.
$375,000Active4 beds 3 baths2,125 sq. ft.203 Strother Road, Aberdeen, NC 28315
MLS# 100554325Listed by: KELLER WILLIAMS PINEHURST - New
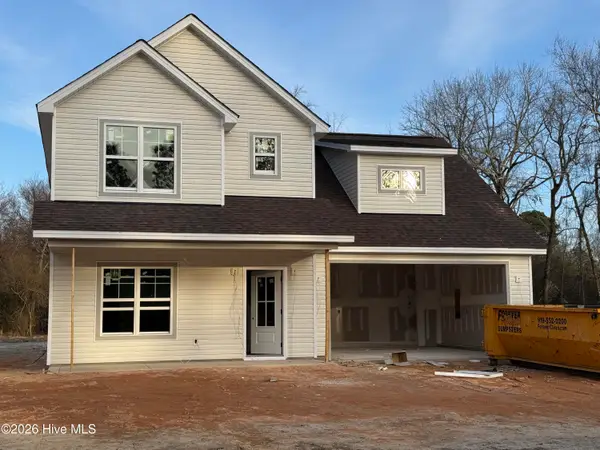 $389,000Active4 beds 3 baths2,413 sq. ft.
$389,000Active4 beds 3 baths2,413 sq. ft.221 Strother Road, Aberdeen, NC 28315
MLS# 100554137Listed by: KELLER WILLIAMS PINEHURST - New
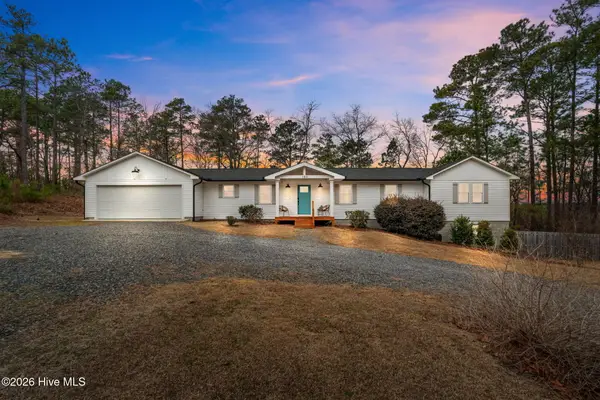 $605,000Active4 beds 3 baths2,570 sq. ft.
$605,000Active4 beds 3 baths2,570 sq. ft.180 One Down Street, Southern Pines, NC 28387
MLS# 100553996Listed by: CAROLINA PROPERTY SALES - New
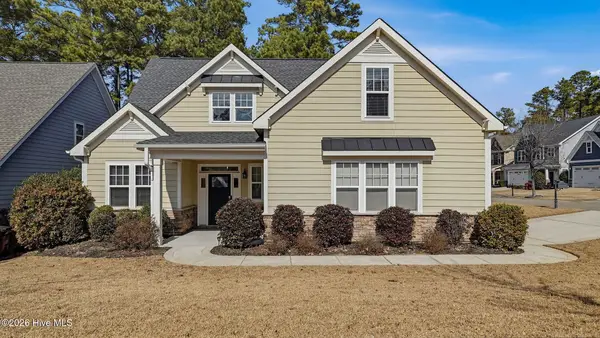 $469,000Active4 beds 3 baths2,365 sq. ft.
$469,000Active4 beds 3 baths2,365 sq. ft.760 Legacy Lakes Way, Aberdeen, NC 28315
MLS# 100553928Listed by: EVERYTHING PINES PARTNERS SANFORD - New
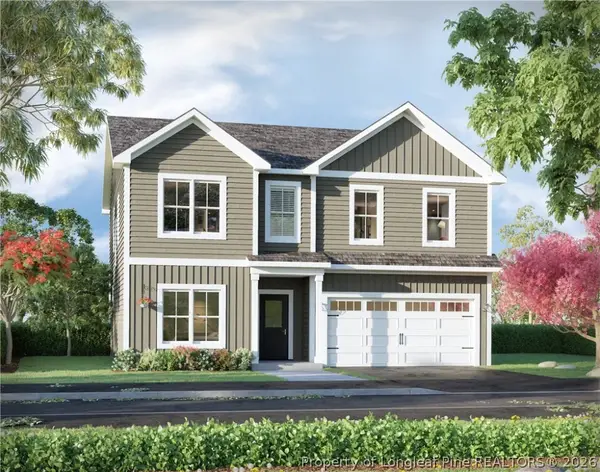 $339,900Active4 beds 3 baths2,565 sq. ft.
$339,900Active4 beds 3 baths2,565 sq. ft.204 Seaford (lot 3) Lane, Aberdeen, NC 28315
MLS# 757089Listed by: COLDWELL BANKER ADVANTAGE #3-SOUTHERN PINES - New
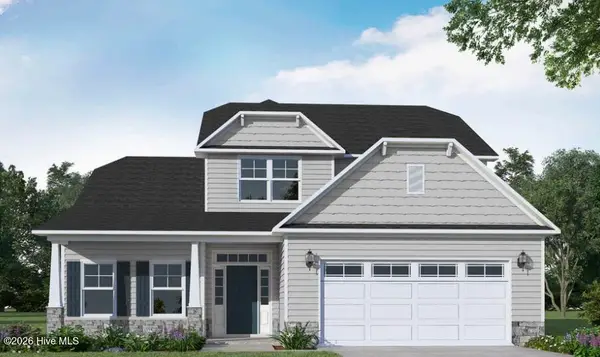 Listed by BHGRE$561,744Active4 beds 3 baths2,724 sq. ft.
Listed by BHGRE$561,744Active4 beds 3 baths2,724 sq. ft.633 Watauga Lane #574, Aberdeen, NC 28315
MLS# 100553803Listed by: BETTER HOMES AND GARDENS REAL ESTATE LIFESTYLE PROPERTY PARTNERS - Open Sat, 1 to 3pmNew
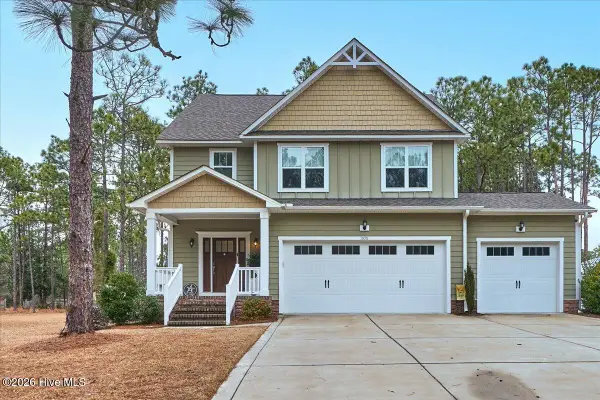 $475,000Active4 beds 3 baths2,439 sq. ft.
$475,000Active4 beds 3 baths2,439 sq. ft.305 3rd Street, Aberdeen, NC 28315
MLS# 100553742Listed by: EVERYTHING PINES PARTNERS LLC 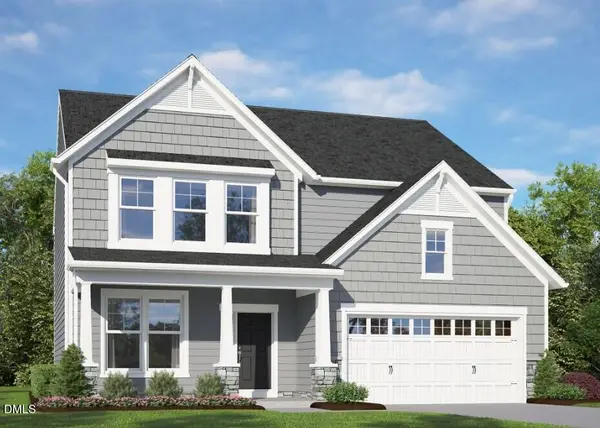 $512,290Pending3 beds 3 baths2,324 sq. ft.
$512,290Pending3 beds 3 baths2,324 sq. ft.382 Glade Drive, Aberdeen, NC 28315
MLS# 10145581Listed by: HHHUNT HOMES OF RALEIGH-DURHAM- New
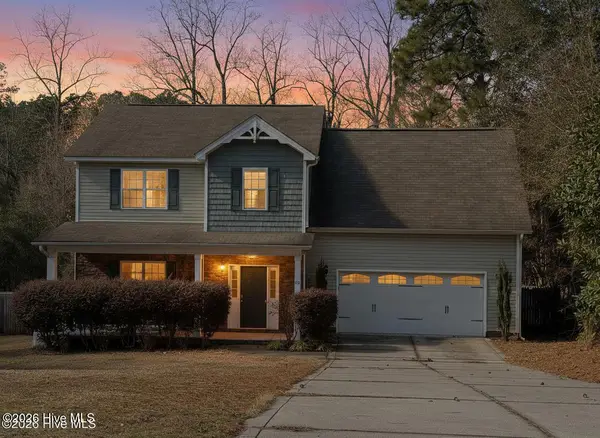 $380,000Active4 beds 3 baths2,059 sq. ft.
$380,000Active4 beds 3 baths2,059 sq. ft.723 N Chapin Road, Aberdeen, NC 28315
MLS# 100553382Listed by: COLDWELL BANKER ADVANTAGE-SOUTHERN PINES - New
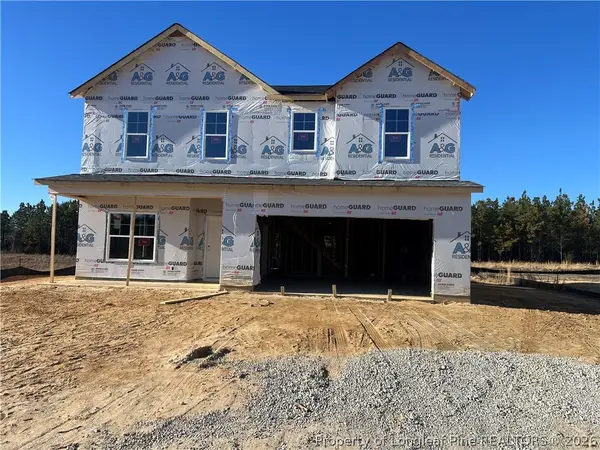 $369,900Active4 beds 3 baths2,983 sq. ft.
$369,900Active4 beds 3 baths2,983 sq. ft.232 Seaford Lane, Aberdeen, NC 28376
MLS# 757078Listed by: COLDWELL BANKER ADVANTAGE - FAYETTEVILLE

