118 Hagen Road, Advance, NC 27006
Local realty services provided by:Better Homes and Gardens Real Estate Paracle
118 Hagen Road,Advance, NC 27006
$374,900
- 3 Beds
- 4 Baths
- - sq. ft.
- Single family
- Pending
Listed by: kayla woolman
Office: keller williams realty elite
MLS#:1201681
Source:NC_TRIAD
Price summary
- Price:$374,900
- Monthly HOA dues:$15.83
About this home
BACK ON THE MARKET - NOW THE CHANCE IS YOURS! Beautiful Cape Cod home on 1.4 private acres in Advance, tucked away at the end of a cul-de-sac. The main level features a spacious primary en-suite and an open-concept kitchen and living area that flows onto a deck with wooded views. Kitchen includes granite countertops and hardwood floors. Per septic permit, the home is 3 bedrooms but offers flexibility to use as up to 5 bedrooms. Vaulted ceilings, covered front porch, and a 2-car garage add charm and convenience. Upstairs includes three additional rooms that could serve as bedrooms, office, or bonus space, plus a full bath.The fully finished basement offers a large flex area perfect for a movie room, craft space, or recreation room, along with a walk-out bedroom and full bath. A storage building provides extra space. Enjoy the peaceful setting with ample privacy while still close to local amenities. Character, space, and comfort in a beautiful natural setting. SEE AGENT ONLY!
Contact an agent
Home facts
- Year built:2004
- Listing ID #:1201681
- Added:94 day(s) ago
- Updated:February 10, 2026 at 05:51 AM
Rooms and interior
- Bedrooms:3
- Total bathrooms:4
- Full bathrooms:3
- Half bathrooms:1
Heating and cooling
- Cooling:Ceiling Fan(s), Central Air
- Heating:Electric, Heat Pump
Structure and exterior
- Year built:2004
Schools
- High school:Davie County
- Middle school:William Ellis
- Elementary school:Shady Grove
Utilities
- Water:Public
- Sewer:Septic Tank
Finances and disclosures
- Price:$374,900
- Tax amount:$2,542
New listings near 118 Hagen Road
 $319,000Pending3 beds 2 baths
$319,000Pending3 beds 2 baths147 Renee Drive, Advance, NC 27006
MLS# 1207764Listed by: KELLER WILLIAMS REALTY- New
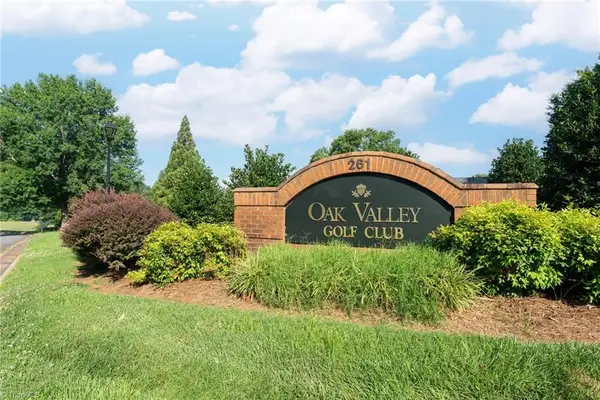 $140,000Active-- Acres
$140,000Active-- Acres00 Seay Drive, Advance, NC 27006
MLS# 1207721Listed by: REALTY ONE GROUP RESULTS - New
 $85,000Active-- Acres
$85,000Active-- Acres000 Seay Drive, Advance, NC 27006
MLS# 1207722Listed by: REALTY ONE GROUP RESULTS 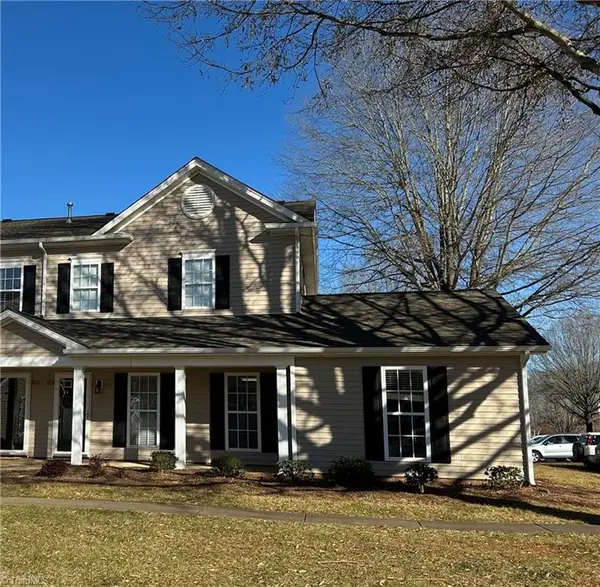 $255,000Pending3 beds 2 baths
$255,000Pending3 beds 2 baths156 Pinewood Lane #101, Advance, NC 27006
MLS# 1205063Listed by: HILLSDALE REAL ESTATE GROUP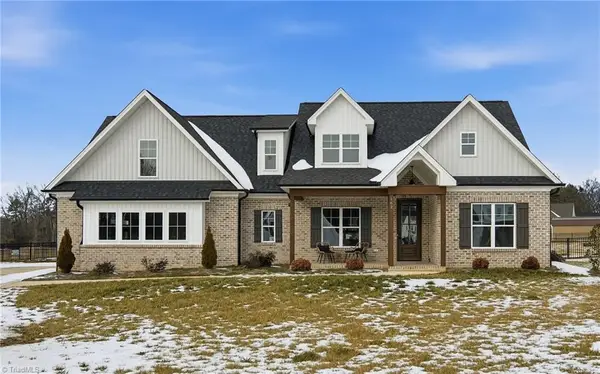 $735,000Active4 beds 3 baths
$735,000Active4 beds 3 baths162 Meeting House Lane, Advance, NC 27006
MLS# 1207980Listed by: BERKSHIRE HATHAWAY HOMESERVICES CAROLINAS REALTY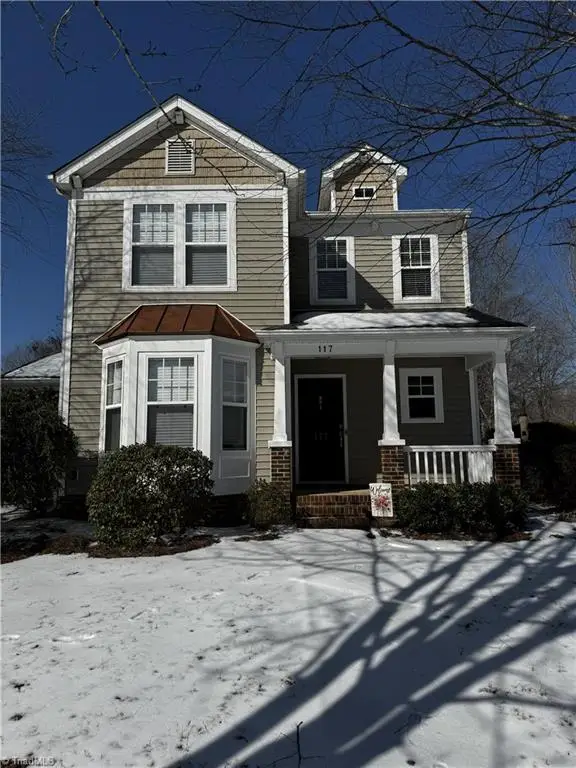 $309,900Active3 beds 2 baths
$309,900Active3 beds 2 baths117 Windsor Circle, Advance, NC 27006
MLS# 1207918Listed by: HILLSDALE REAL ESTATE GROUP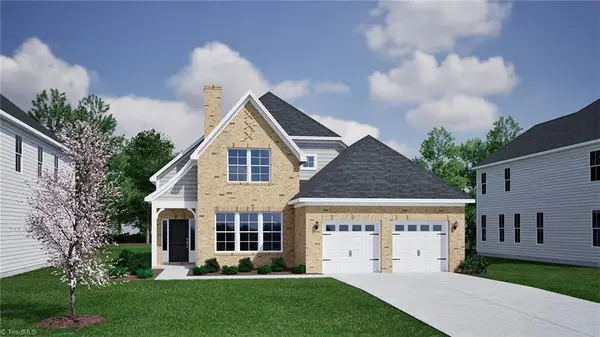 $482,572Active3 beds 3 baths
$482,572Active3 beds 3 baths282 Morning Star Drive, Advance, NC 27006
MLS# 1207807Listed by: MUNGO HOMES $417,000Active3 beds 2 baths
$417,000Active3 beds 2 baths292 Morning Star Drive, Advance, NC 27006
MLS# 1207001Listed by: MUNGO HOMES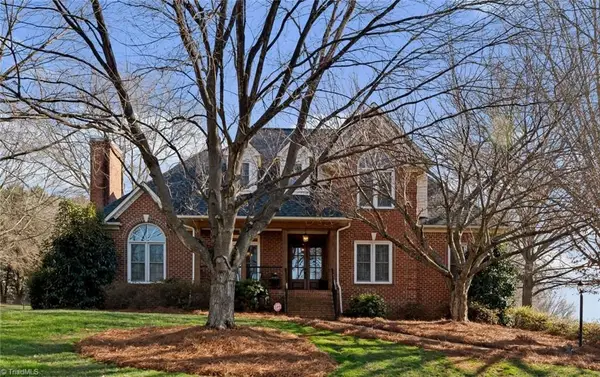 $715,000Active5 beds 4 baths
$715,000Active5 beds 4 baths108 Suntree Drive, Advance, NC 27006
MLS# 1207237Listed by: YANCEY REALTY $724,900Active3 beds 3 baths
$724,900Active3 beds 3 baths192 Armsworthy Road, Advance, NC 27006
MLS# 1207258Listed by: KELLER WILLIAMS REALTY ELITE

