443 Rabbit Farm Trail, Advance, NC 27006
Local realty services provided by:Better Homes and Gardens Real Estate Paracle
Listed by: erin hege
Office: berkshire hathaway homeservices carolinas realty
MLS#:1182599
Source:NC_TRIAD
Price summary
- Price:$899,900
About this home
Grandeur & comfort in one package! Convenient to WS but feels miles away from the world. One-owner custom home on amazing 8.36+/- lot. Covered w/old trees, gorgeous perennials, two charming creeks & garden space. This stately home offers a stunning 2 story foyer w/catwalk, oversized Dining & a spacious Great Rm w/a natural stone fireplace. Incredible utility room design ahead of its time! Large pantry w/solid wood shelves, open washer/dryer area, dog wash shower!, space for work or additional furniture & a lovely floor to ceiling built-in plate display. All bedrooms are huge ensuites w/large walk-in closets & spacious baths. Lovely lower level office has a large, sunny window & terrific built-ins. Additional hobby room, study or conditioned storage available. Fabulous walk-out basement offers amazing storage or can be finished! Screened porch with vaulted ceiling, spacious deck off great room, addl side deck & private patio: enjoy multiple outdoor areas for privacy or entertaining!
Contact an agent
Home facts
- Year built:2007
- Listing ID #:1182599
- Added:257 day(s) ago
- Updated:January 13, 2026 at 03:39 PM
Rooms and interior
- Bedrooms:3
- Total bathrooms:4
- Full bathrooms:3
- Half bathrooms:1
Heating and cooling
- Cooling:Ceiling Fan(s), Central Air
- Heating:Forced Air, Heat Pump, Propane
Structure and exterior
- Year built:2007
Schools
- High school:Davie County
- Middle school:Ellis
- Elementary school:Shady Grove
Utilities
- Water:Private, Well
- Sewer:Septic Tank
Finances and disclosures
- Price:$899,900
- Tax amount:$3,696
New listings near 443 Rabbit Farm Trail
 $319,000Pending3 beds 2 baths
$319,000Pending3 beds 2 baths147 Renee Drive, Advance, NC 27006
MLS# 1207764Listed by: KELLER WILLIAMS REALTY- New
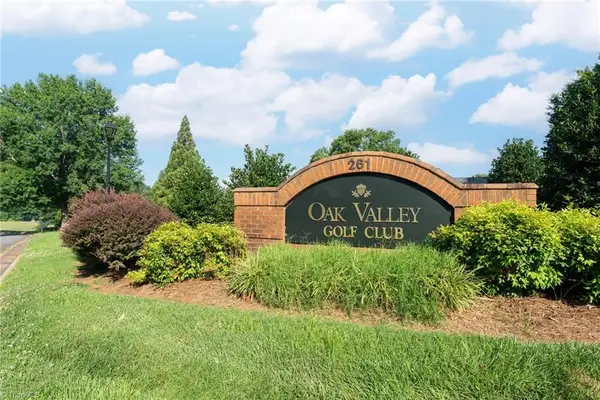 $140,000Active-- Acres
$140,000Active-- Acres00 Seay Drive, Advance, NC 27006
MLS# 1207721Listed by: REALTY ONE GROUP RESULTS - New
 $85,000Active-- Acres
$85,000Active-- Acres000 Seay Drive, Advance, NC 27006
MLS# 1207722Listed by: REALTY ONE GROUP RESULTS 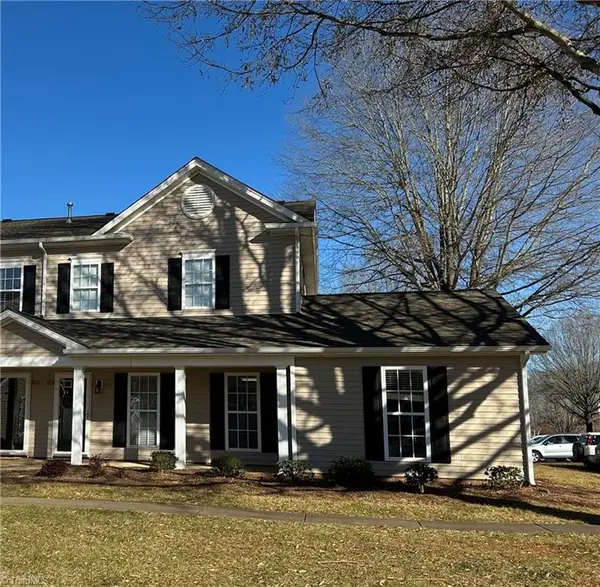 $255,000Pending3 beds 2 baths
$255,000Pending3 beds 2 baths156 Pinewood Lane #101, Advance, NC 27006
MLS# 1205063Listed by: HILLSDALE REAL ESTATE GROUP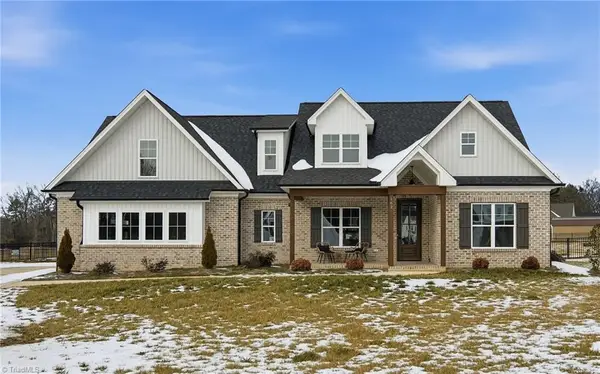 $735,000Active4 beds 3 baths
$735,000Active4 beds 3 baths162 Meeting House Lane, Advance, NC 27006
MLS# 1207980Listed by: BERKSHIRE HATHAWAY HOMESERVICES CAROLINAS REALTY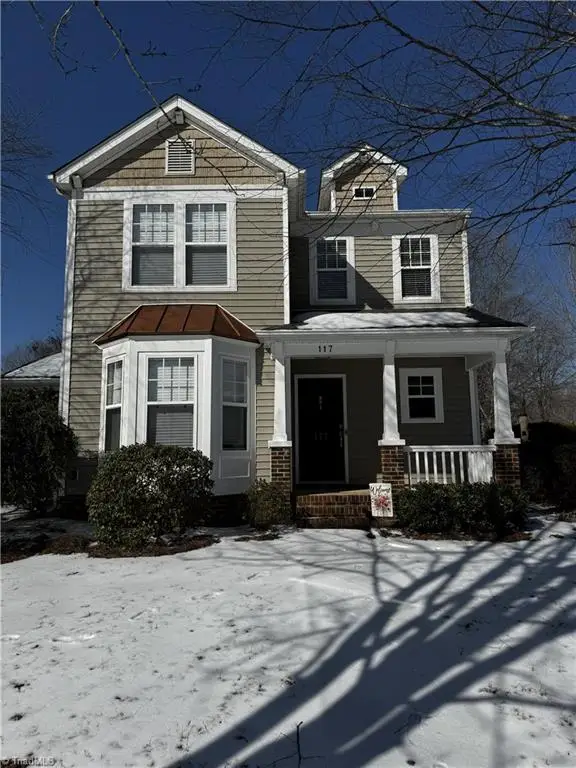 $309,900Active3 beds 2 baths
$309,900Active3 beds 2 baths117 Windsor Circle, Advance, NC 27006
MLS# 1207918Listed by: HILLSDALE REAL ESTATE GROUP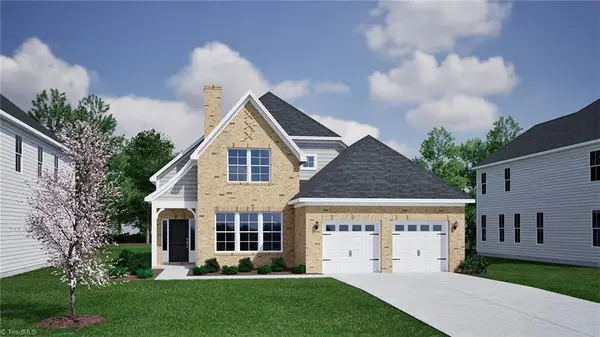 $482,572Active3 beds 3 baths
$482,572Active3 beds 3 baths282 Morning Star Drive, Advance, NC 27006
MLS# 1207807Listed by: MUNGO HOMES $417,000Active3 beds 2 baths
$417,000Active3 beds 2 baths292 Morning Star Drive, Advance, NC 27006
MLS# 1207001Listed by: MUNGO HOMES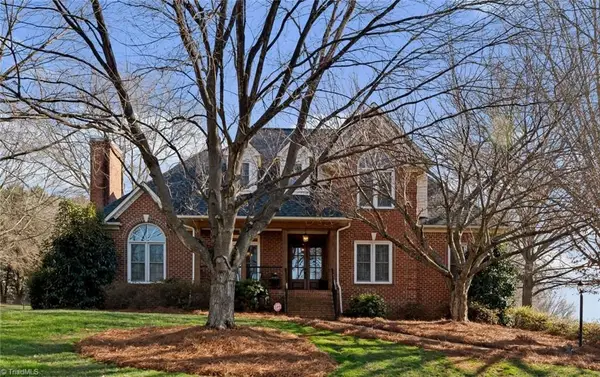 $715,000Active5 beds 4 baths
$715,000Active5 beds 4 baths108 Suntree Drive, Advance, NC 27006
MLS# 1207237Listed by: YANCEY REALTY $724,900Active3 beds 3 baths
$724,900Active3 beds 3 baths192 Armsworthy Road, Advance, NC 27006
MLS# 1207258Listed by: KELLER WILLIAMS REALTY ELITE

