107 Potecasi Creek Drive, Ahoskie, NC 27910
Local realty services provided by:Better Homes and Gardens Real Estate Lifestyle Property Partners
107 Potecasi Creek Drive,Ahoskie, NC 27910
$255,000
- 3 Beds
- 2 Baths
- 1,902 sq. ft.
- Single family
- Pending
Listed by: elicia revelle
Office: revelle realty, llc.
MLS#:100522166
Source:NC_CCAR
Price summary
- Price:$255,000
- Price per sq. ft.:$134.07
About this home
This beautiful brick ranch sits on a lovely wooded lot overlooking the Potecasi Creek. The front entryway leads to a den and a living room. There is a formal dining room as well as a breakfast area in the kitchen. The laundry room is off the kitchen, and the closed in garage is a great bonus room providing a spot for a playroom or den. The room above the bonus room could be a great home office or playroom as well. The den has a lovely fireplace and leads to an awesome deck overlooking the fenced back yard. Down the hall there are two secondary bedrooms that share a spacious bath, and the primary suite with its own bath. The home has a concrete drive & sidewalk, as well as a double carport. Home is served by a well and septic, and seller is leaving the Starlink dish for buyer, Fybe is also available. The home is located close to Beechwood Country Club, where members enjoy golf, tennis and swimming, as well as a nice restaurant. The property is conveniently located between Murfreesboro and Ahoskie, with no town taxes!
Contact an agent
Home facts
- Year built:1986
- Listing ID #:100522166
- Added:124 day(s) ago
- Updated:December 02, 2025 at 08:43 AM
Rooms and interior
- Bedrooms:3
- Total bathrooms:2
- Full bathrooms:2
- Living area:1,902 sq. ft.
Heating and cooling
- Cooling:Central Air
- Heating:Electric, Heat Pump, Heating, Propane
Structure and exterior
- Roof:Architectural Shingle
- Year built:1986
- Building area:1,902 sq. ft.
- Lot area:0.84 Acres
Schools
- High school:Hertford County High
- Middle school:Hertford County Middle School
- Elementary school:Bearfield Primary School
Utilities
- Water:Well
Finances and disclosures
- Price:$255,000
- Price per sq. ft.:$134.07
New listings near 107 Potecasi Creek Drive
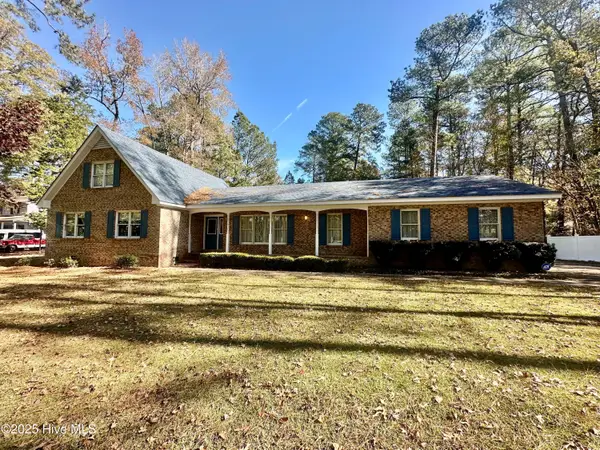 $328,000Pending5 beds 3 baths2,314 sq. ft.
$328,000Pending5 beds 3 baths2,314 sq. ft.107 Matheson Drive, Ahoskie, NC 27910
MLS# 100540931Listed by: CENTURY 21 LAND AND HOME REALTY, LLC $299,000Pending3 beds 2 baths1,983 sq. ft.
$299,000Pending3 beds 2 baths1,983 sq. ft.900 W South Street, Ahoskie, NC 27910
MLS# 100540681Listed by: CENTURY 21 LAND AND HOME REALTY, LLC $70,000Pending3 beds 1 baths1,246 sq. ft.
$70,000Pending3 beds 1 baths1,246 sq. ft.145 Nc Highway 42, Ahoskie, NC 27910
MLS# 100540397Listed by: CAROLINA LAND AGENCY $25,900Active0.69 Acres
$25,900Active0.69 Acres113 Pinewood Drive, Ahoskie, NC 27910
MLS# 100540314Listed by: CENTURY 21 THE REALTY GROUP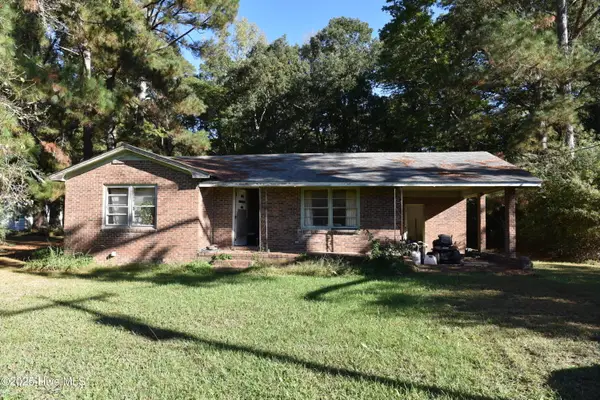 $89,900Active2 beds 1 baths1,056 sq. ft.
$89,900Active2 beds 1 baths1,056 sq. ft.211 E Modlin Road, Ahoskie, NC 27910
MLS# 100540298Listed by: LUTHER APPRAISAL & REALTY $95,999Active4 beds 3 baths1,240 sq. ft.
$95,999Active4 beds 3 baths1,240 sq. ft.108 Church Street W, Ahoskie, NC 27910
MLS# 100540033Listed by: ANDERSON & ANDERSON REALTY GROUP, LLC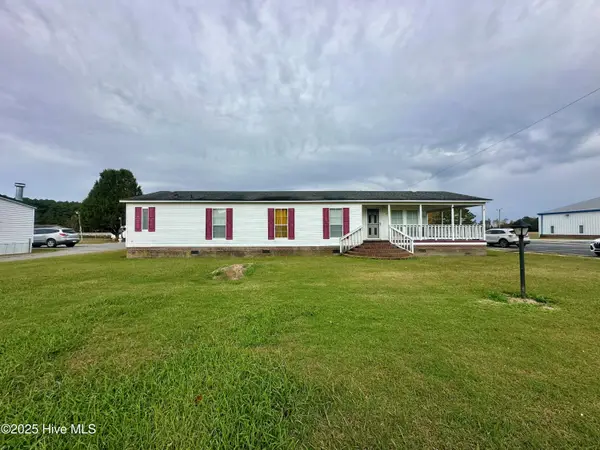 $149,500Active3 beds 2 baths1,556 sq. ft.
$149,500Active3 beds 2 baths1,556 sq. ft.123 Moore Town Road, Ahoskie, NC 27910
MLS# 100538327Listed by: CENTURY 21 LAND AND HOME REALTY, LLC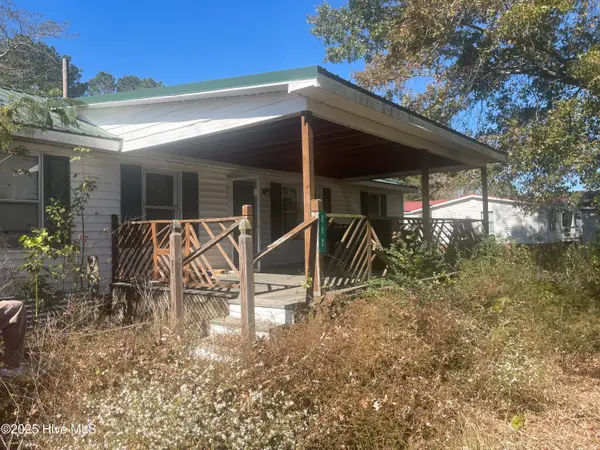 $105,000Active3 beds 2 baths1,488 sq. ft.
$105,000Active3 beds 2 baths1,488 sq. ft.112 Holloman Lane, Ahoskie, NC 27910
MLS# 100538165Listed by: EXP REALTY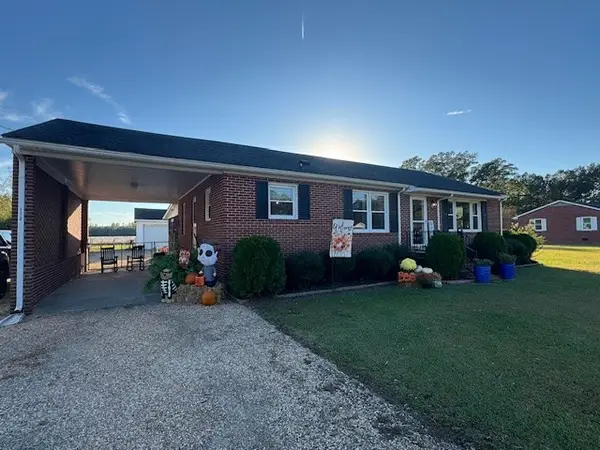 $189,000Active3 beds 1 baths1,334 sq. ft.
$189,000Active3 beds 1 baths1,334 sq. ft.113 Nc Highway 561 W, Ahoskie, NC 27910
MLS# 100537478Listed by: CENTURY 21 LAND AND HOME REALTY, LLC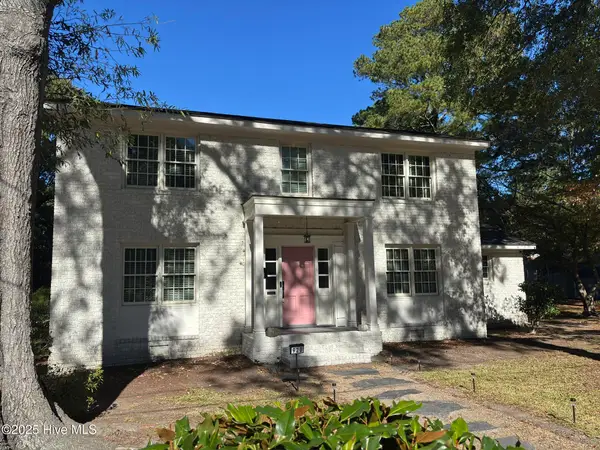 $289,000Active3 beds 3 baths2,210 sq. ft.
$289,000Active3 beds 3 baths2,210 sq. ft.920 W Memorial Drive W, Ahoskie, NC 27910
MLS# 100536827Listed by: REVELLE REALTY, LLC
