621 W Hayes Street, Ahoskie, NC 27910
Local realty services provided by:Better Homes and Gardens Real Estate Elliott Coastal Living
621 W Hayes Street,Ahoskie, NC 27910
$269,000
- 5 Beds
- 4 Baths
- 4,500 sq. ft.
- Single family
- Active
Listed by: meryl brown
Office: century 21 land and home realty, llc.
MLS#:100513058
Source:NC_CCAR
Price summary
- Price:$269,000
- Price per sq. ft.:$59.78
About this home
This 5 bedroom, 4 bath home is located on a corner lot in the heart of Ahoskie. Loaded with character and charm, this home has spacious rooms and abundant storage throughout. The front door brings you into the formal living and dining rooms. The nearby den is centered around a fireplace that is flanked by custom built in cabinetry. From the den, there is a door that leads out to the rear deck. The eat in kitchen has tons of storage space, a breakfast bar and ample counter and cabinet space. There are two bedroom suites on the first floor. The main bedroom has two separate full baths and two large closets with built ins. The second first floor bedroom also has large closet and a full bath. Upstairs there are three additional spacious bedrooms with a nearby full bath. Additional storage can be found in the attic space and in the backyard storage building. The large utility room has washer and dryer hook ups and more storage areas. There is a conveniently located attached two car carport
Contact an agent
Home facts
- Year built:1946
- Listing ID #:100513058
- Added:173 day(s) ago
- Updated:December 02, 2025 at 11:13 AM
Rooms and interior
- Bedrooms:5
- Total bathrooms:4
- Full bathrooms:4
- Living area:4,500 sq. ft.
Heating and cooling
- Cooling:Central Air
- Heating:Electric, Gas Pack, Heat Pump, Heating, Natural Gas
Structure and exterior
- Roof:Composition
- Year built:1946
- Building area:4,500 sq. ft.
- Lot area:0.52 Acres
Schools
- High school:Hertford County High
- Middle school:Hertford County Middle School
- Elementary school:Bearfield Primary School
Utilities
- Sewer:Sewer Connected
Finances and disclosures
- Price:$269,000
- Price per sq. ft.:$59.78
New listings near 621 W Hayes Street
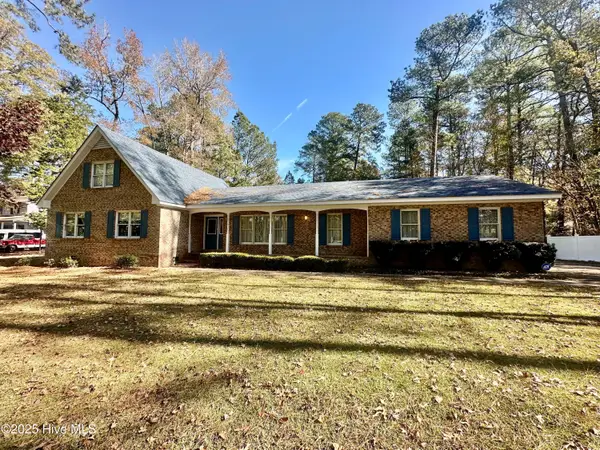 $328,000Pending5 beds 3 baths2,314 sq. ft.
$328,000Pending5 beds 3 baths2,314 sq. ft.107 Matheson Drive, Ahoskie, NC 27910
MLS# 100540931Listed by: CENTURY 21 LAND AND HOME REALTY, LLC $299,000Pending3 beds 2 baths1,983 sq. ft.
$299,000Pending3 beds 2 baths1,983 sq. ft.900 W South Street, Ahoskie, NC 27910
MLS# 100540681Listed by: CENTURY 21 LAND AND HOME REALTY, LLC $70,000Pending3 beds 1 baths1,246 sq. ft.
$70,000Pending3 beds 1 baths1,246 sq. ft.145 Nc Highway 42, Ahoskie, NC 27910
MLS# 100540397Listed by: CAROLINA LAND AGENCY $25,900Active0.69 Acres
$25,900Active0.69 Acres113 Pinewood Drive, Ahoskie, NC 27910
MLS# 100540314Listed by: CENTURY 21 THE REALTY GROUP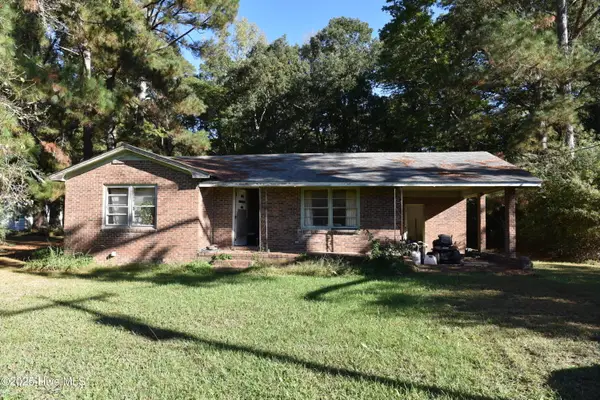 $89,900Active2 beds 1 baths1,056 sq. ft.
$89,900Active2 beds 1 baths1,056 sq. ft.211 E Modlin Road, Ahoskie, NC 27910
MLS# 100540298Listed by: LUTHER APPRAISAL & REALTY $95,999Active4 beds 3 baths1,240 sq. ft.
$95,999Active4 beds 3 baths1,240 sq. ft.108 Church Street W, Ahoskie, NC 27910
MLS# 100540033Listed by: ANDERSON & ANDERSON REALTY GROUP, LLC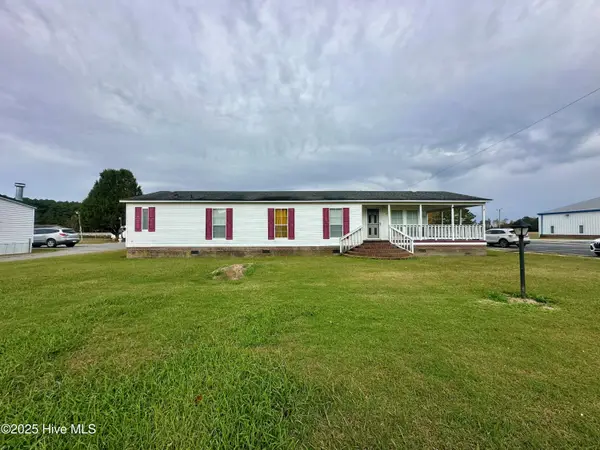 $149,500Active3 beds 2 baths1,556 sq. ft.
$149,500Active3 beds 2 baths1,556 sq. ft.123 Moore Town Road, Ahoskie, NC 27910
MLS# 100538327Listed by: CENTURY 21 LAND AND HOME REALTY, LLC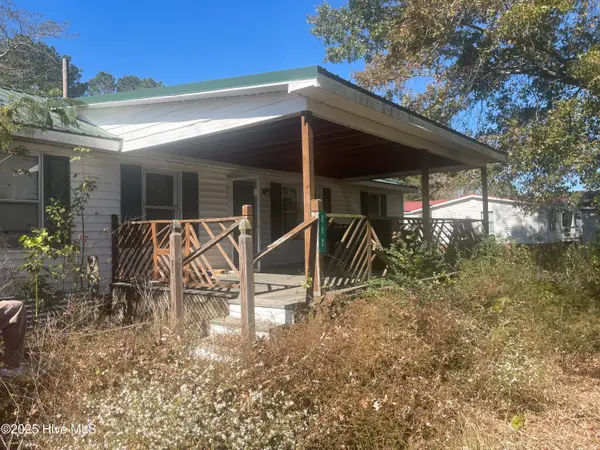 $105,000Active3 beds 2 baths1,488 sq. ft.
$105,000Active3 beds 2 baths1,488 sq. ft.112 Holloman Lane, Ahoskie, NC 27910
MLS# 100538165Listed by: EXP REALTY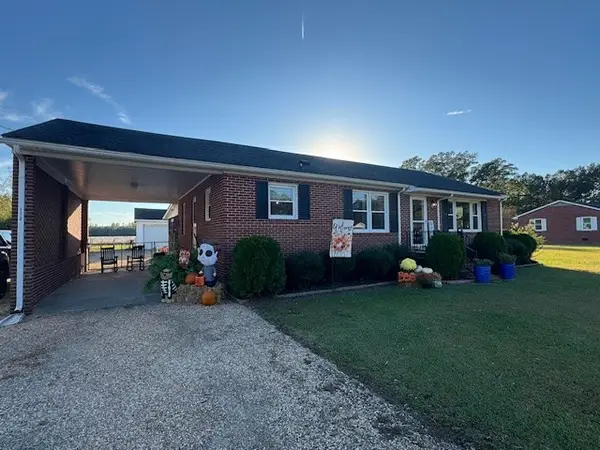 $189,000Active3 beds 1 baths1,334 sq. ft.
$189,000Active3 beds 1 baths1,334 sq. ft.113 Nc Highway 561 W, Ahoskie, NC 27910
MLS# 100537478Listed by: CENTURY 21 LAND AND HOME REALTY, LLC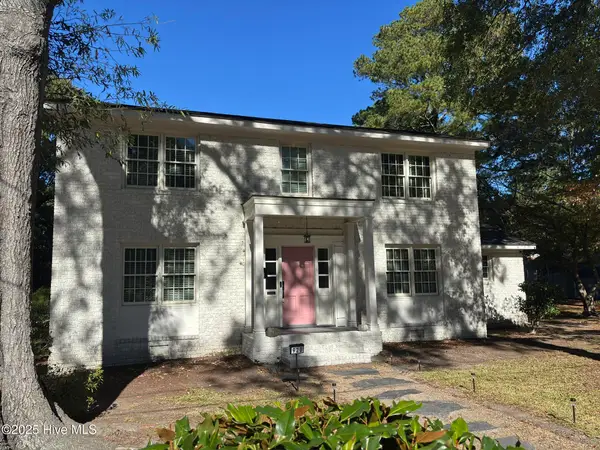 $289,000Active3 beds 3 baths2,210 sq. ft.
$289,000Active3 beds 3 baths2,210 sq. ft.920 W Memorial Drive W, Ahoskie, NC 27910
MLS# 100536827Listed by: REVELLE REALTY, LLC
