616 E Oakwood Avenue, Albemarle, NC 28001
Local realty services provided by:Better Homes and Gardens Real Estate Paracle
Listed by: tim brown
Office: hines & associates realty llc.
MLS#:4259660
Source:CH
616 E Oakwood Avenue,Albemarle, NC 28001
$185,000
- 3 Beds
- 2 Baths
- 1,944 sq. ft.
- Single family
- Active
Price summary
- Price:$185,000
- Price per sq. ft.:$95.16
About this home
HOME READY FOR VIEWINGS! Prime Location Meets Untapped Potential. Located just steps from Forest Hills & within minutes of downtown Albemarle, this classic 1955 brick ranch offers the rare combination of solid structure, vintage charm, and space to expand — all on a picturesque 0.34-acre lot. This 3BR/2BA brick ranch with sunroom sits on a 0.34-acre lot and features 1944 heated square feet above grade, plus 1532 square feet in the heated walk-out basement. Hardwoods, two fireplaces, and a true primary suite provide great bones for your next project. The kitchen includes a gas stove, an island, and tile floors, with a formal dining room nearby. The fully fenced backyard offers privacy and shade from mature trees. Unfinished basement provides exceptional storage, workshop space, & room to expand. With its unbeatable location & solid structure, this diamond in the rough is primed for transformation. A Rare Opportunity for Visionary Investors. ASK TO SEE YOUTUBE VIDEO.
Contact an agent
Home facts
- Year built:1955
- Listing ID #:4259660
- Updated:November 11, 2025 at 02:14 PM
Rooms and interior
- Bedrooms:3
- Total bathrooms:2
- Full bathrooms:2
- Living area:1,944 sq. ft.
Heating and cooling
- Cooling:Heat Pump
- Heating:Heat Pump
Structure and exterior
- Year built:1955
- Building area:1,944 sq. ft.
- Lot area:0.34 Acres
Schools
- High school:Unspecified
- Elementary school:Unspecified
Utilities
- Sewer:Public Sewer
Finances and disclosures
- Price:$185,000
- Price per sq. ft.:$95.16
New listings near 616 E Oakwood Avenue
- New
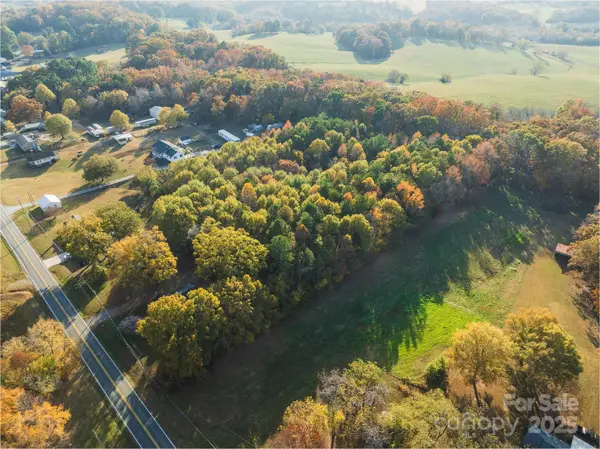 $140,000Active3 Acres
$140,000Active3 Acres00000 Saint Martin Road, Albemarle, NC 28001
MLS# 4318669Listed by: MAGNOLIA DREAM REAL ESTATE - New
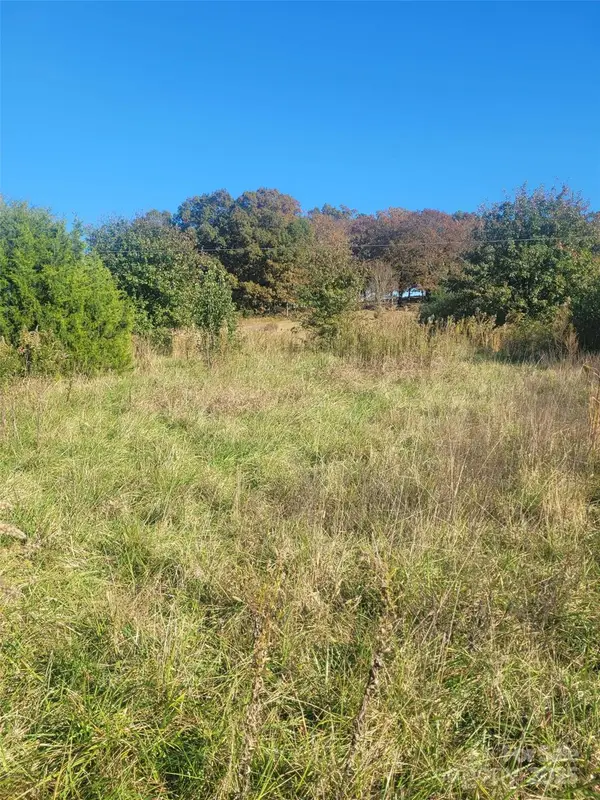 $80,000Active3.19 Acres
$80,000Active3.19 Acres25173 Odell Drive, Albemarle, NC 28001
MLS# 4320518Listed by: TEAM THOMAS & ASSOCIATES REALTY INC. - New
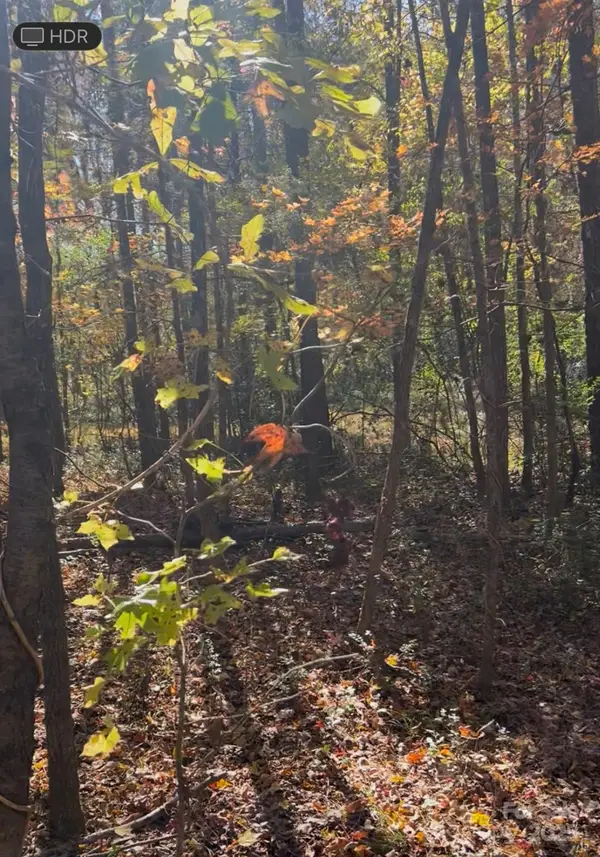 $60,000Active5 Acres
$60,000Active5 Acres0 Snuggs Park Road, Albemarle, NC 28001
MLS# 4320497Listed by: MAGNOLIA DREAM REAL ESTATE - New
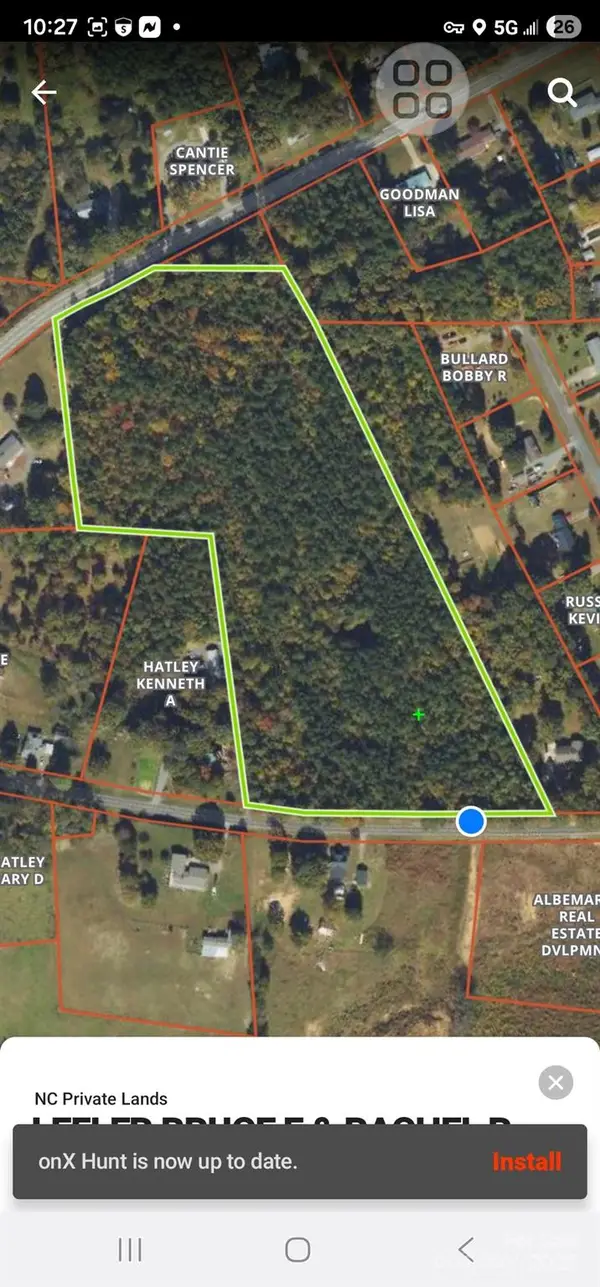 $248,000Active15.5 Acres
$248,000Active15.5 Acres000 Old Concord Road, Albemarle, NC 28001
MLS# 4320299Listed by: LANTERN REALTY & DEVELOPMENT - New
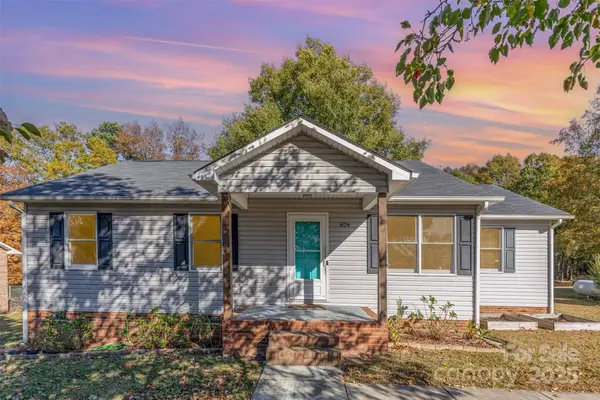 $240,000Active3 beds 2 baths1,387 sq. ft.
$240,000Active3 beds 2 baths1,387 sq. ft.624 Dick Street, Albemarle, NC 28001
MLS# 4319658Listed by: LANTERN REALTY & DEVELOPMENT, LLC - New
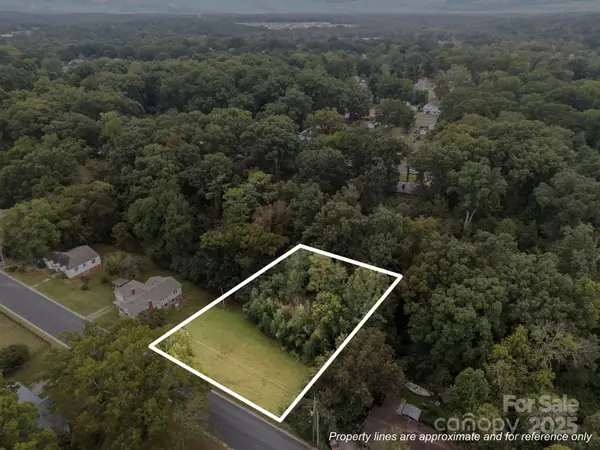 $35,000Active0.71 Acres
$35,000Active0.71 AcresVacant Kingsley Drive, Albemarle, NC 28001
MLS# 4319849Listed by: HOMETOWN REALTY PROS LLC - New
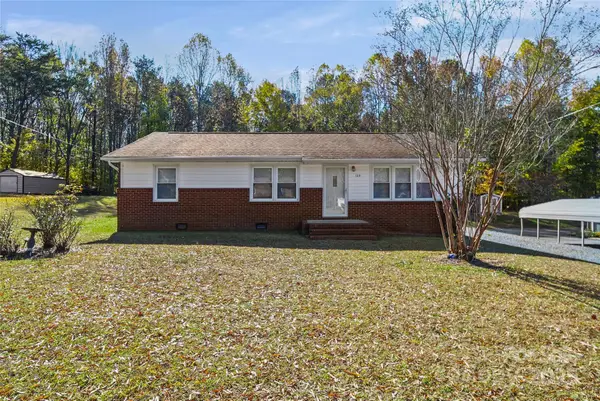 $315,000Active3 beds 2 baths1,442 sq. ft.
$315,000Active3 beds 2 baths1,442 sq. ft.125 Lowder Road, Albemarle, NC 28001
MLS# 4319050Listed by: DEETER REAL ESTATE - New
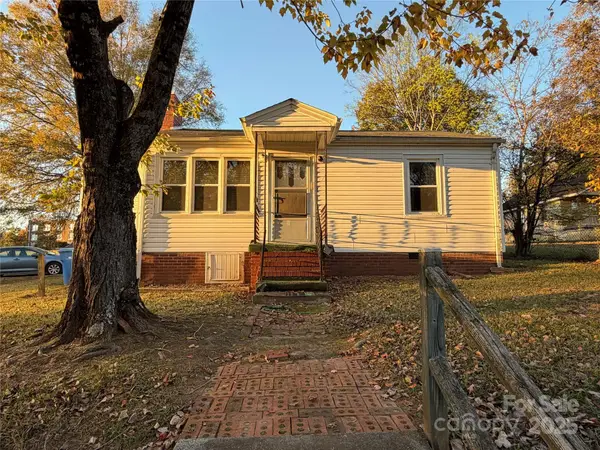 $200,000Active2 beds 1 baths842 sq. ft.
$200,000Active2 beds 1 baths842 sq. ft.928 Bost Street, Albemarle, NC 28001
MLS# 4319015Listed by: LANTERN REALTY & DEVELOPMENT, LLC - Coming Soon
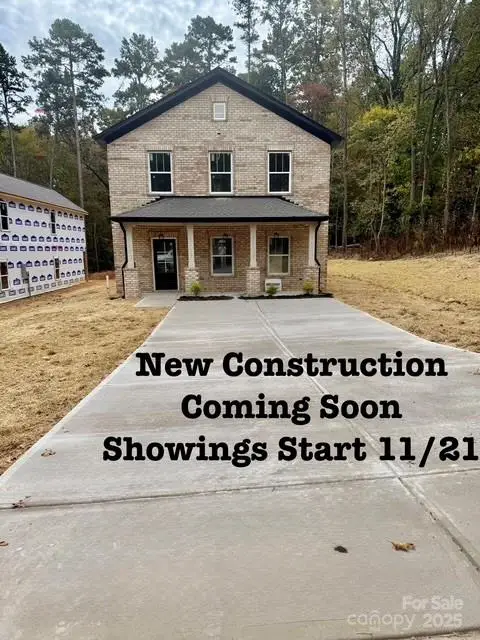 $300,000Coming Soon3 beds 3 baths
$300,000Coming Soon3 beds 3 baths1107 Greenwood Street, Albemarle, NC 28001
MLS# 4317626Listed by: ZORAIDA DELGADO PAYNE REAL ESTATE LLC - New
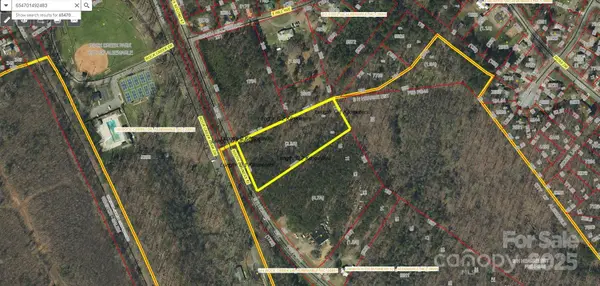 $35,000Active2.5 Acres
$35,000Active2.5 Acres00 Business 52 Road, Albemarle, NC 28001
MLS# 4318867Listed by: ENRG GLOBAL REALTY LLC
