316 Guy Sanderson Road, Albertson, NC 28508
Local realty services provided by:Better Homes and Gardens Real Estate Elliott Coastal Living
Listed by:lisa brown
Office:1st choice associates, llc.
MLS#:100469717
Source:NC_CCAR
Price summary
- Price:$595,000
- Price per sq. ft.:$356.93
About this home
Country living at its finest! Creating the perfect equestrian property is highly feasible given thoughtful planning and design. Enter the Crepe Myrtle lined driveway to 20 acres of peace and tranquility. Take in all the beauty of a pond and watch the Geese in their natural habitat. You will enjoy Black Walnut trees, Maple Walnut trees, a Bamboo patch along the property line to the left and three Pecan trees that produced up to 600 pounds of pecans. On the right side of the home is a bamboo framed citrus garden that contains, Lime trees, Meyer lemon, Grapefruit and Tangerines. Wait! That's not all. Enjoy the patio area near the pond where the owner built a retaining wall near the garden that has Strawberries and Bananas. No need to worry about flooding since you control the pond's water level with two gates. Once inside this 2022 built home you will encounter a well-appointed home with a gas fireplace, soft close cabinets, LG and Whirlpool stainless steel appliances. Don't miss this great opportunity to have exactly what you've been looking for in this beautiful scenic area.
Contact an agent
Home facts
- Year built:2022
- Listing ID #:100469717
- Added:357 day(s) ago
- Updated:September 30, 2025 at 10:00 AM
Rooms and interior
- Bedrooms:3
- Total bathrooms:2
- Full bathrooms:2
- Living area:1,667 sq. ft.
Heating and cooling
- Cooling:Central Air
- Heating:Electric, Heat Pump, Heating
Structure and exterior
- Roof:Architectural Shingle
- Year built:2022
- Building area:1,667 sq. ft.
- Lot area:20.04 Acres
Schools
- High school:East Duplin
- Middle school:B.F. Grady
- Elementary school:B.F. Grady
Utilities
- Water:Community Water Available
Finances and disclosures
- Price:$595,000
- Price per sq. ft.:$356.93
- Tax amount:$1,592 (2024)
New listings near 316 Guy Sanderson Road
 $310,000Pending3 beds 3 baths1,980 sq. ft.
$310,000Pending3 beds 3 baths1,980 sq. ft.220 Piney Grove Road, Albertson, NC 28508
MLS# 100531486Listed by: GREAT MOVES REALTY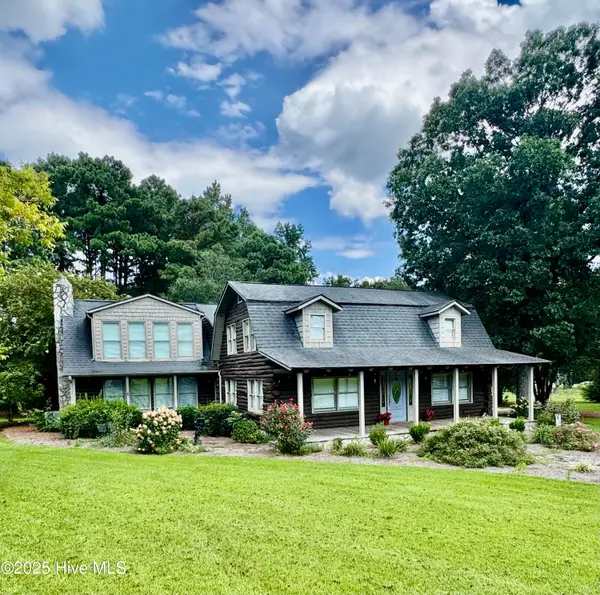 $524,000Active4 beds 7 baths4,065 sq. ft.
$524,000Active4 beds 7 baths4,065 sq. ft.4040 Nc 903, Albertson, NC 28508
MLS# 100527205Listed by: UNITED COUNTRY DRAUGHON REALTY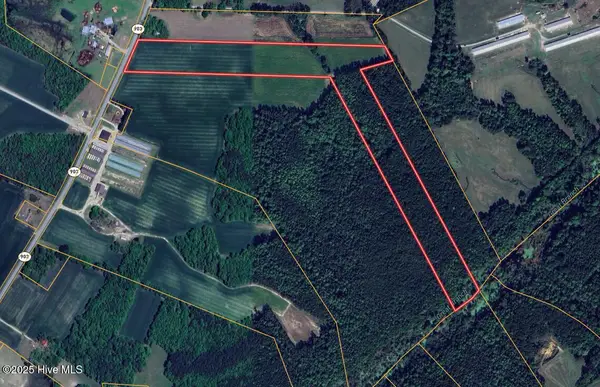 $205,000Active24.17 Acres
$205,000Active24.17 Acres00 Nc N 903, Albertson, NC 28508
MLS# 100526669Listed by: MOSSY OAK PROPERTIES LAND AND FARMS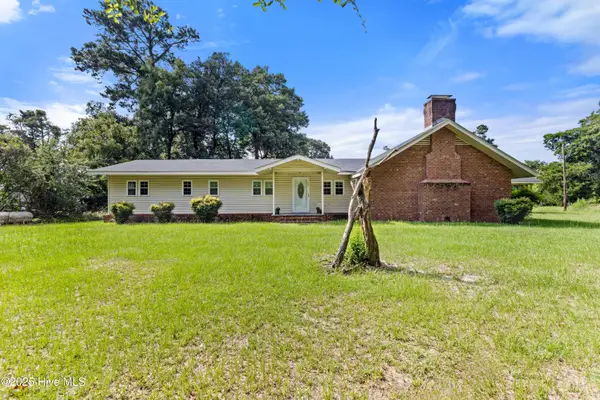 $245,000Pending3 beds 4 baths2,781 sq. ft.
$245,000Pending3 beds 4 baths2,781 sq. ft.653 Seth Turner Road, Albertson, NC 28508
MLS# 100521936Listed by: EXP REALTY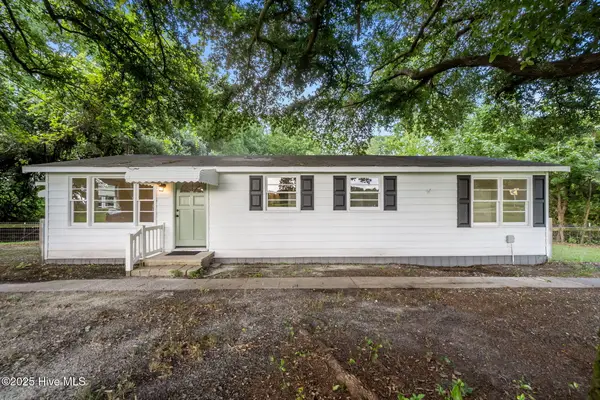 $179,000Active2 beds 2 baths1,268 sq. ft.
$179,000Active2 beds 2 baths1,268 sq. ft.254 Woodland Church Road, Albertson, NC 28508
MLS# 100519360Listed by: RE/MAX OCEAN PROPERTIES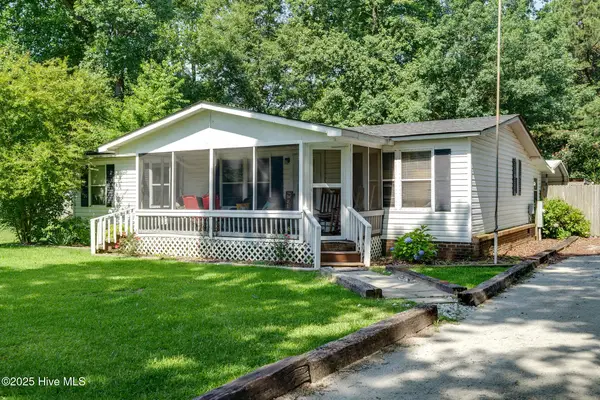 $145,000Active2 beds 2 baths1,188 sq. ft.
$145,000Active2 beds 2 baths1,188 sq. ft.337 Maxwell Mill Road, Pink Hill, NC 28572
MLS# 100513843Listed by: BERKSHIRE HATHAWAY HOMESERVICES CAROLINA PREMIER PROPERTIES
