186 Fairhaven Drive, Andrews, NC 28901
Local realty services provided by:Better Homes and Gardens Real Estate Metro Brokers
Listed by:sonya reid
Office:appalachian land company
MLS#:415696
Source:NEG
Price summary
- Price:$1,200,000
- Price per sq. ft.:$312.74
About this home
This 18.5-acre estate is a one-owner legacy, offering timeless design, natural beauty, and enduring quality. Custom-built with care by its current owners, the home features a vaulted great room with wood ceilings, a dry stack stone fireplace, and reclaimed brick from a Chattanooga schoolhouse. Hardwood floors run throughout the main and upper levels, with rich Brazilian cherry on the main floor. The kitchen/dining area boasts granite countertops, a gas island cooktop, travertine floors, and a soapstone wood-burning stove. The master suite offers vaulted wood ceilings, a private balcony, a Jacuzzi tub and custom stained glass by Sheridan Snyder, inspired by a painting from the Dutch Golden Age. A dedicated office showcases a built-in desk with more stained glass. Additional spaces include a family room, sunroom, an enclosed covered porch, and a basement level screened patio. The walk-out basement serves as a bonus room with private entry, built-in desk, bathroom, and a Hearthstone gas stove that can convert to wood-burning. Decks provide sweeping views of a natural sanctuary that includes a large pond stocked with fish, fed by two streams and a silt-filtering pond. Stone pathways wind through the property, guiding you to a picnic landing with tables and umbrellas, a picturesque spot for every occasion. A dock, ravine, waterfall, playhouse, and fern garden enhance the landscape. The detached workshop/garage holds a 20+ ft RV. Minutes from city parks, schools, and downtown.
Contact an agent
Home facts
- Year built:1990
- Listing ID #:415696
- Updated:September 17, 2025 at 03:05 PM
Rooms and interior
- Bedrooms:4
- Total bathrooms:4
- Full bathrooms:3
- Half bathrooms:1
- Living area:3,837 sq. ft.
Heating and cooling
- Cooling:Electric
- Heating:Dual Fuel, Electric, Heat Pump
Structure and exterior
- Roof:Metal, Shingle
- Year built:1990
- Building area:3,837 sq. ft.
- Lot area:18.5 Acres
Utilities
- Water:Well
- Sewer:Septic Tank
Finances and disclosures
- Price:$1,200,000
- Price per sq. ft.:$312.74
New listings near 186 Fairhaven Drive
- New
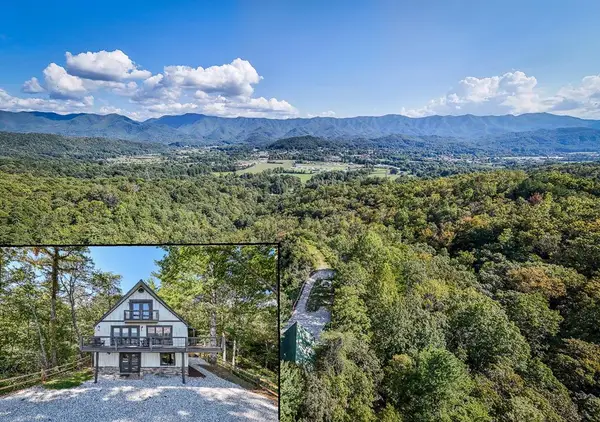 $649,000Active4 beds 3 baths
$649,000Active4 beds 3 baths1520 Bob Branch Road, Andrews, NC 28901
MLS# 418839Listed by: OLDE TOWN BROKERS 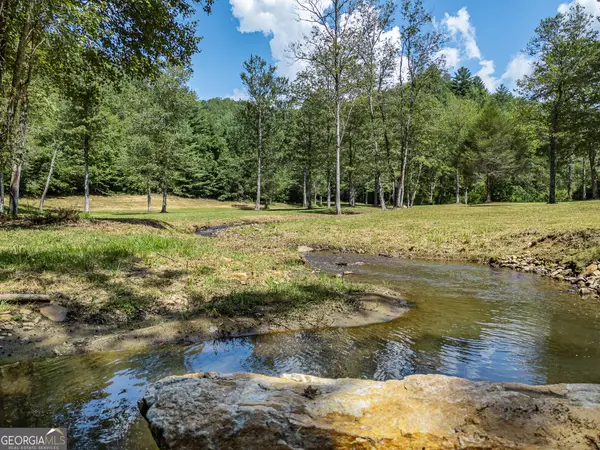 $179,900Active10.72 Acres
$179,900Active10.72 Acres0 Chestnut Flats Road, Andrews, NC 28901
MLS# 10594378Listed by: Re/Max Town & Country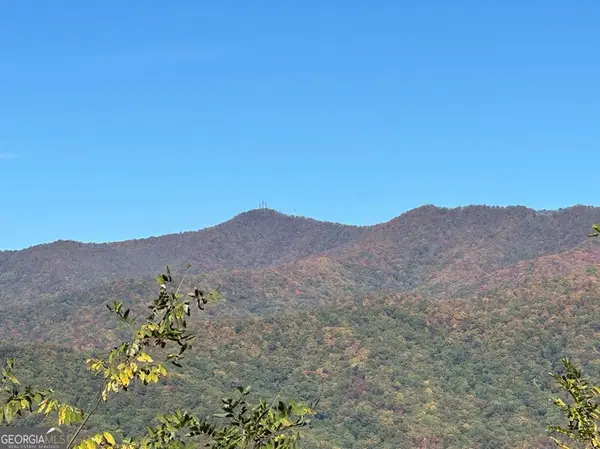 $93,800Active15.44 Acres
$93,800Active15.44 Acres24 Cahill Drive, Andrews, NC 28901
MLS# 10595118Listed by: Allen Tate Realty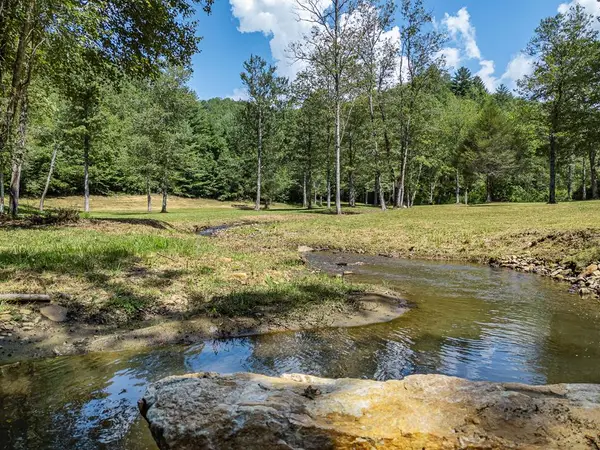 $179,900Active10.72 Acres
$179,900Active10.72 Acres00 Chestnut Flats Road, Andrews, NC 28901
MLS# 418202Listed by: REMAX TOWN & COUNTRY - MURPHY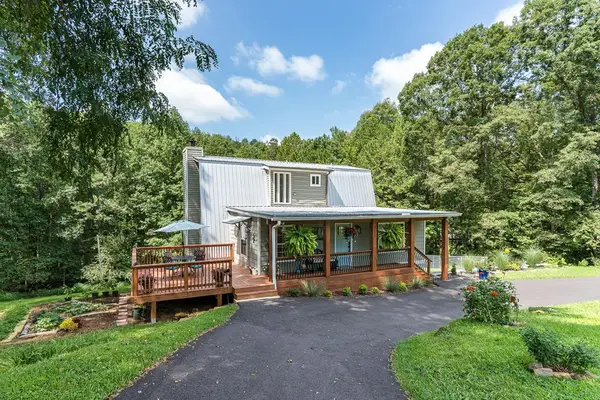 $399,900Active2 beds 3 baths1,957 sq. ft.
$399,900Active2 beds 3 baths1,957 sq. ft.2526 Pisgah Road, Andrews, NC 28901
MLS# 418186Listed by: REMAX TOWN & COUNTRY - MURPHY $9,999Active0.46 Acres
$9,999Active0.46 Acres0 Stecoah Avenue, Andrews, NC 28901
MLS# 4294295Listed by: COLLECTIVE REALTY LLC $599,406Active2 beds 2 baths1,451 sq. ft.
$599,406Active2 beds 2 baths1,451 sq. ft.221 Serenity Ridge Trail, Andrews, NC 28901
MLS# 4293320Listed by: SELECT PREMIUM PROPERTIES INC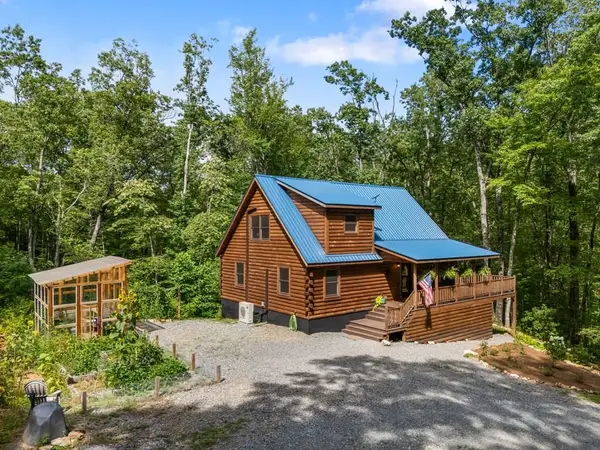 $469,900Pending2 beds 2 baths
$469,900Pending2 beds 2 baths585 Valley View Heights Lane, Andrews, NC 28901
MLS# 417865Listed by: OLDE TOWN BROKERS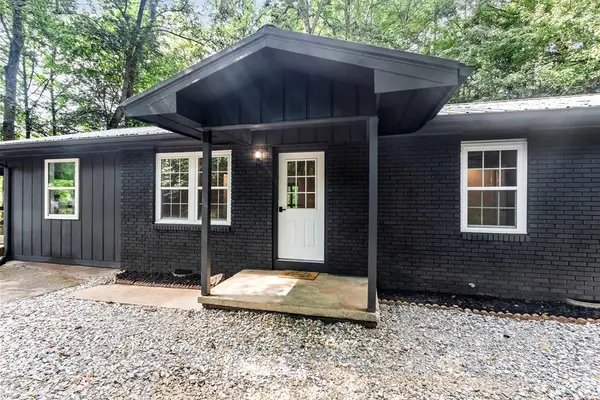 $355,000Active4 beds 2 baths1,198 sq. ft.
$355,000Active4 beds 2 baths1,198 sq. ft.123 Quarry Road, Andrews, NC 28901
MLS# 417813Listed by: REMAX MOUNTAIN PROPERTIES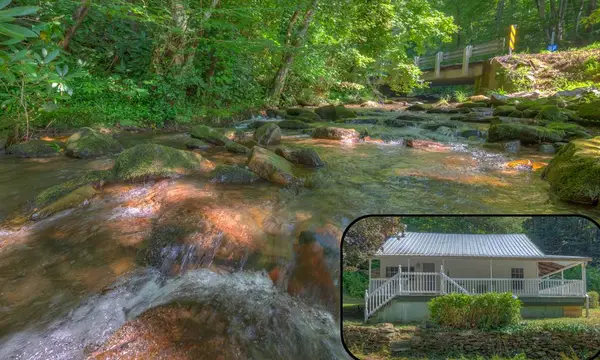 $170,000Pending1 beds 1 baths833 sq. ft.
$170,000Pending1 beds 1 baths833 sq. ft.2980 Junaluska Road, Andrews, NC 28901
MLS# 417777Listed by: REMAX MOUNTAIN PROPERTIES
