624 Fairhaven Drive, Andrews, NC 28901
Local realty services provided by:Better Homes and Gardens Real Estate Metro Brokers
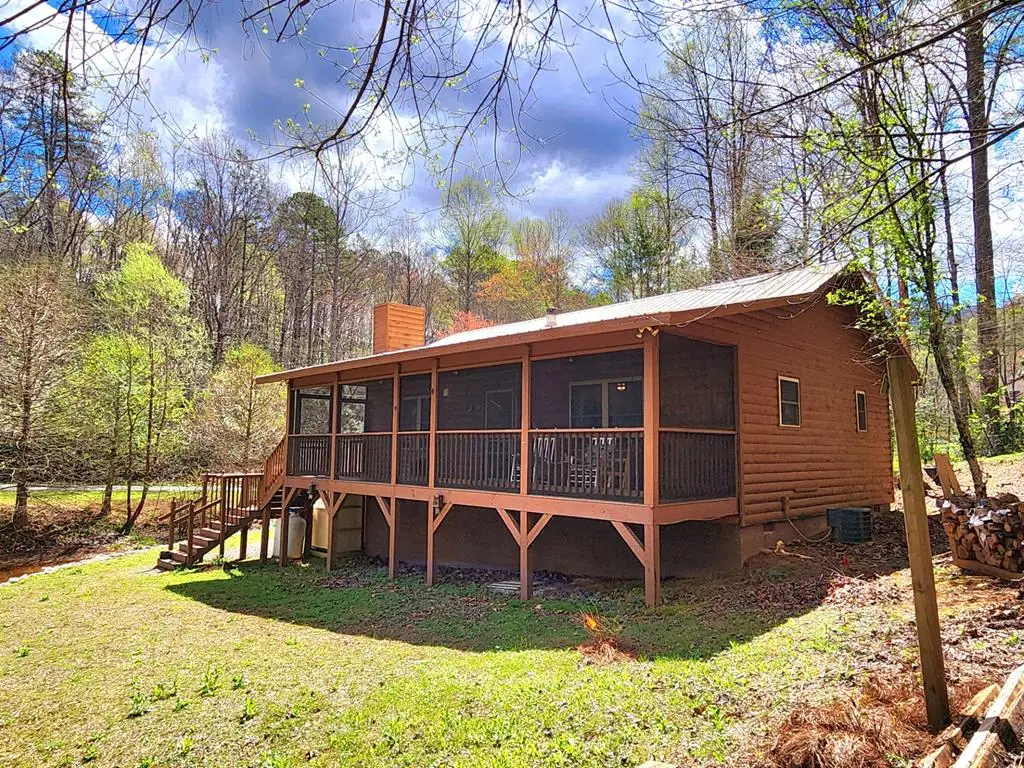
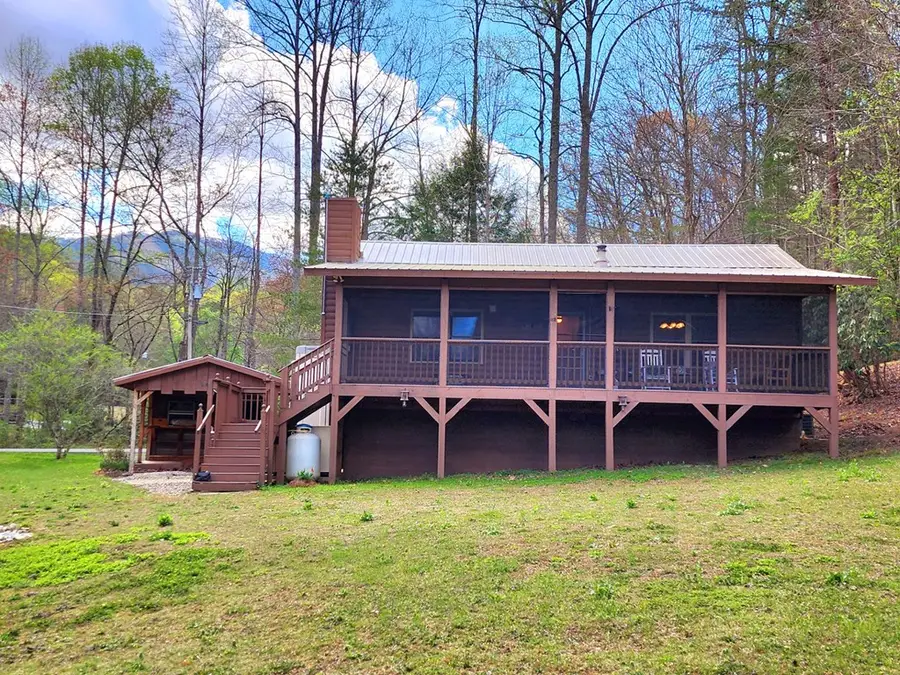
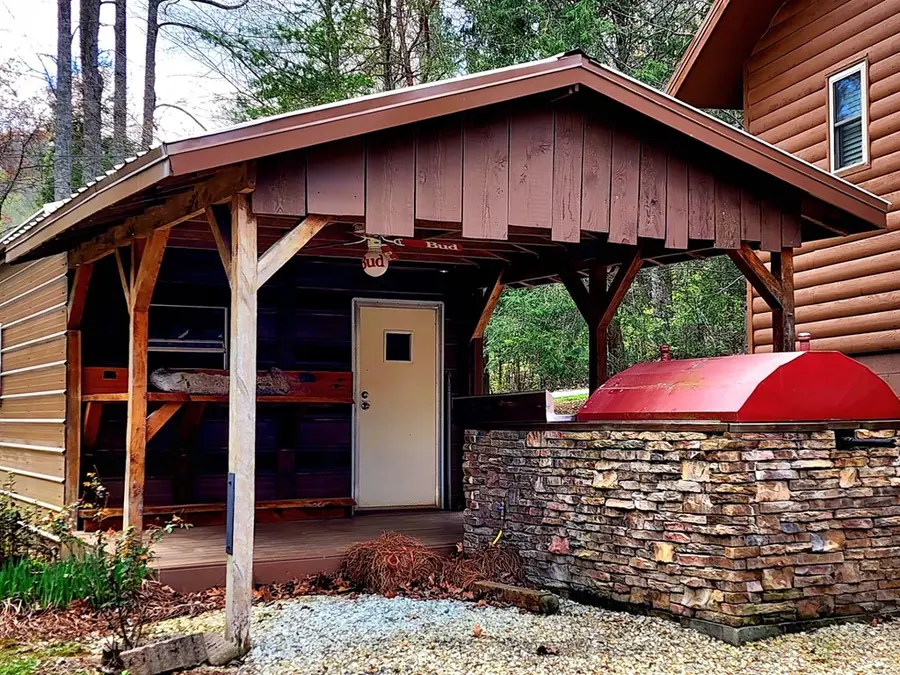
Listed by:dorothy colestock
Office:big realty!
MLS#:414553
Source:NEG
Price summary
- Price:$291,200
- Price per sq. ft.:$337.04
- Monthly HOA dues:$20.83
About this home
This spacious, bright renovated cabin is move in ready! Nicely furnished with 2 king beds and their own bathrooms. The eat in kitchen comes with all appliances, lots of cabinets and pantry, as well as a table setting for 4. There is not only central heat and air, but a gas fireplace and woodstove that will heat up the whole place! Step out on the large covered screened in deck and enjoy the views of your big yard, flowing creek and huge fish pond. The trees along the property lines gives you lots of privacy to enjoy the outdoors. There's an elevator by the screen porch, making it handicapped accessible and easier to carry in groceries. There is a nice covered area to sit or cook out on either of the 2 barbeque grills. You have plenty of storage with a 1 car garage and or workshop. This cabin would make a great rental investment as well as a 2nd home or retirement home. Don't miss your piece of heaven in the mountains!
Contact an agent
Home facts
- Year built:2005
- Listing Id #:414553
- Updated:July 20, 2025 at 03:42 AM
Rooms and interior
- Bedrooms:2
- Total bathrooms:2
- Full bathrooms:2
- Living area:864 sq. ft.
Heating and cooling
- Cooling:Electric
- Heating:Central, Electric, Heat Pump, Wood Stove
Structure and exterior
- Roof:Metal
- Year built:2005
- Building area:864 sq. ft.
- Lot area:1.1 Acres
Utilities
- Water:Shared Well
- Sewer:Septic Tank
Finances and disclosures
- Price:$291,200
- Price per sq. ft.:$337.04
New listings near 624 Fairhaven Drive
- New
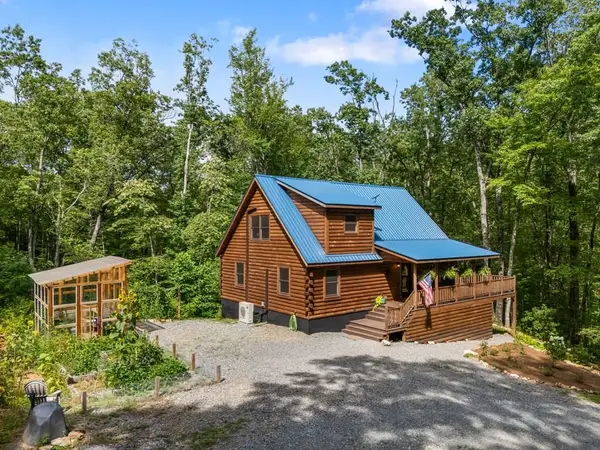 $479,900Active2 beds 2 baths
$479,900Active2 beds 2 baths585 Valley View Heights Lane, Andrews, NC 28901
MLS# 417865Listed by: OLDE TOWN BROKERS - New
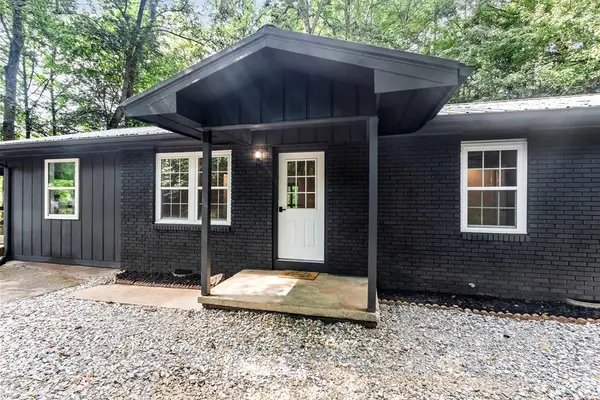 $355,000Active4 beds 2 baths1,198 sq. ft.
$355,000Active4 beds 2 baths1,198 sq. ft.123 Quarry Road, Andrews, NC 28901
MLS# 417813Listed by: REMAX MOUNTAIN PROPERTIES 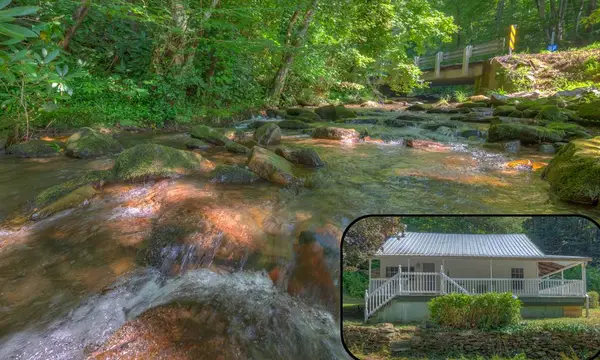 $185,000Active1 beds 1 baths833 sq. ft.
$185,000Active1 beds 1 baths833 sq. ft.2980 Junaluska Road, Andrews, NC 28901
MLS# 417777Listed by: REMAX MOUNTAIN PROPERTIES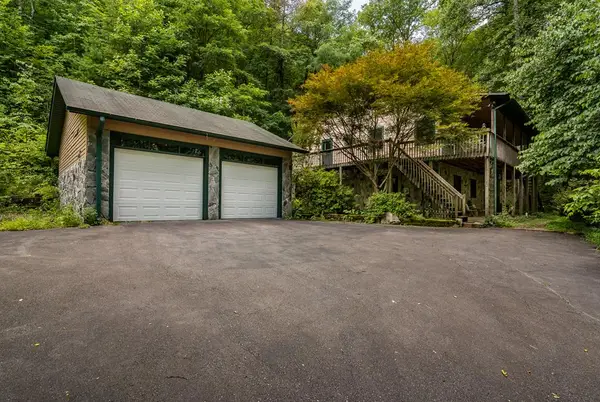 $450,000Active4 beds 3 baths3,240 sq. ft.
$450,000Active4 beds 3 baths3,240 sq. ft.508 Bolden Branch Road, Andrews, NC 28901
MLS# 417215Listed by: COLDWELL BANKER HIGH COUNTRY REALTY - BLUE RIDGE $450,000Active4 beds 3 baths3,240 sq. ft.
$450,000Active4 beds 3 baths3,240 sq. ft.508 Bolden Branch Road, Andrews, NC 28901
MLS# 10563465Listed by: Coldwell Banker High Country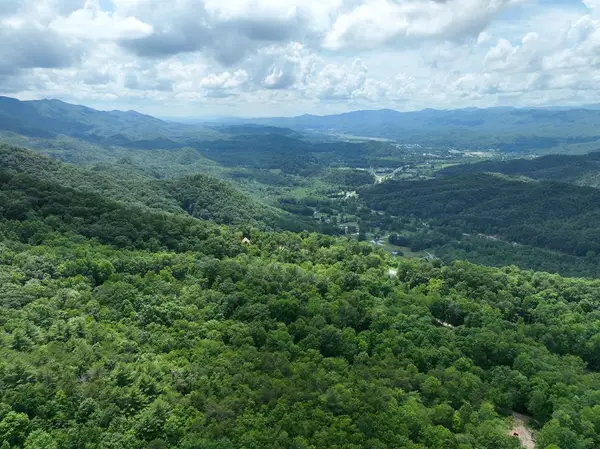 $59,900Active0.93 Acres
$59,900Active0.93 AcresLot 51 Grand View Falls, Andrews, NC 28901
MLS# 417048Listed by: REMAX MOUNTAIN PROPERTIES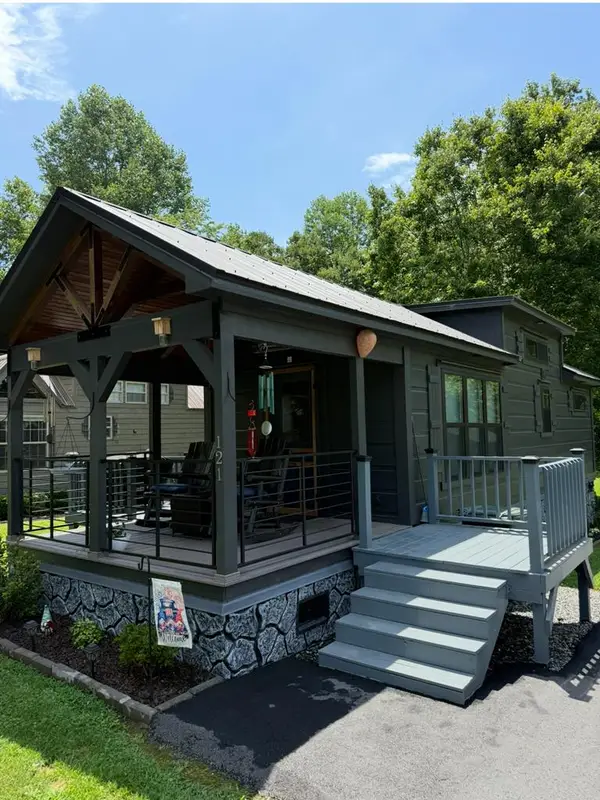 $187,500Active1 beds 1 baths510 sq. ft.
$187,500Active1 beds 1 baths510 sq. ft.121 Lazy Bear Trail, Andrews, NC 28901
MLS# 416770Listed by: REMAX TOWN & COUNTRY - MURPHY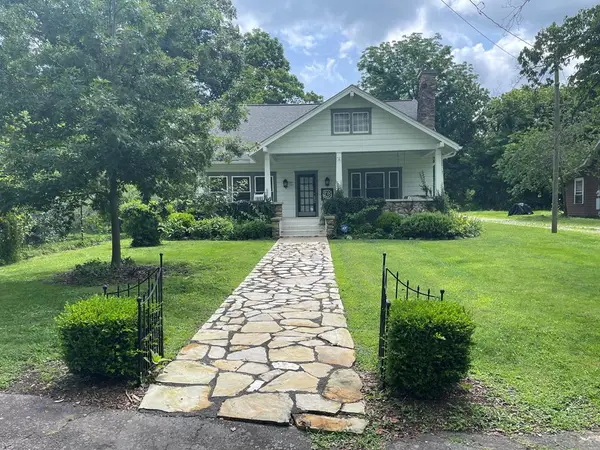 $399,900Active4 beds 2 baths
$399,900Active4 beds 2 baths114 Sioux Street, Andrews, NC 28901
MLS# 416722Listed by: REMAX MOUNTAIN PROPERTIES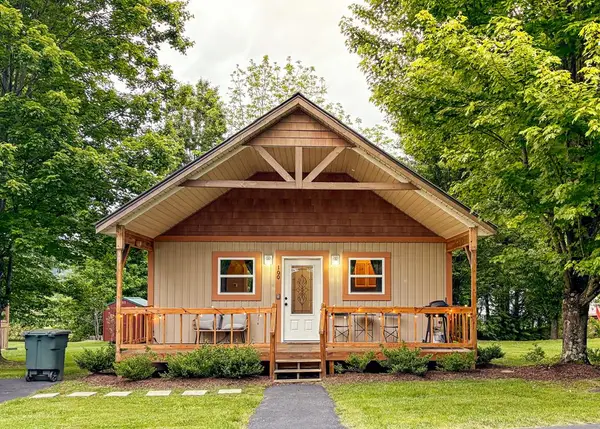 $229,800Pending2 beds 1 baths648 sq. ft.
$229,800Pending2 beds 1 baths648 sq. ft.100 Lazy Bear Trail, Andrews, NC 28901
MLS# 416752Listed by: OLDE TOWN BROKERS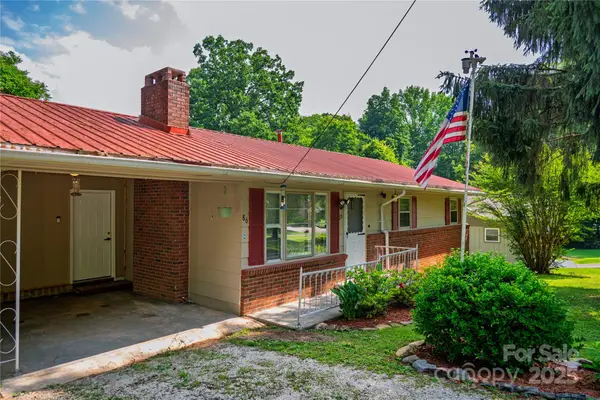 $250,000Active3 beds 1 baths1,084 sq. ft.
$250,000Active3 beds 1 baths1,084 sq. ft.86 Pine Grove Drive, Andrews, NC 28901
MLS# 4269180Listed by: EXP REALTY LLC

