1283 Ennis Road, Angier, NC 27501
Local realty services provided by:Better Homes and Gardens Real Estate Paracle
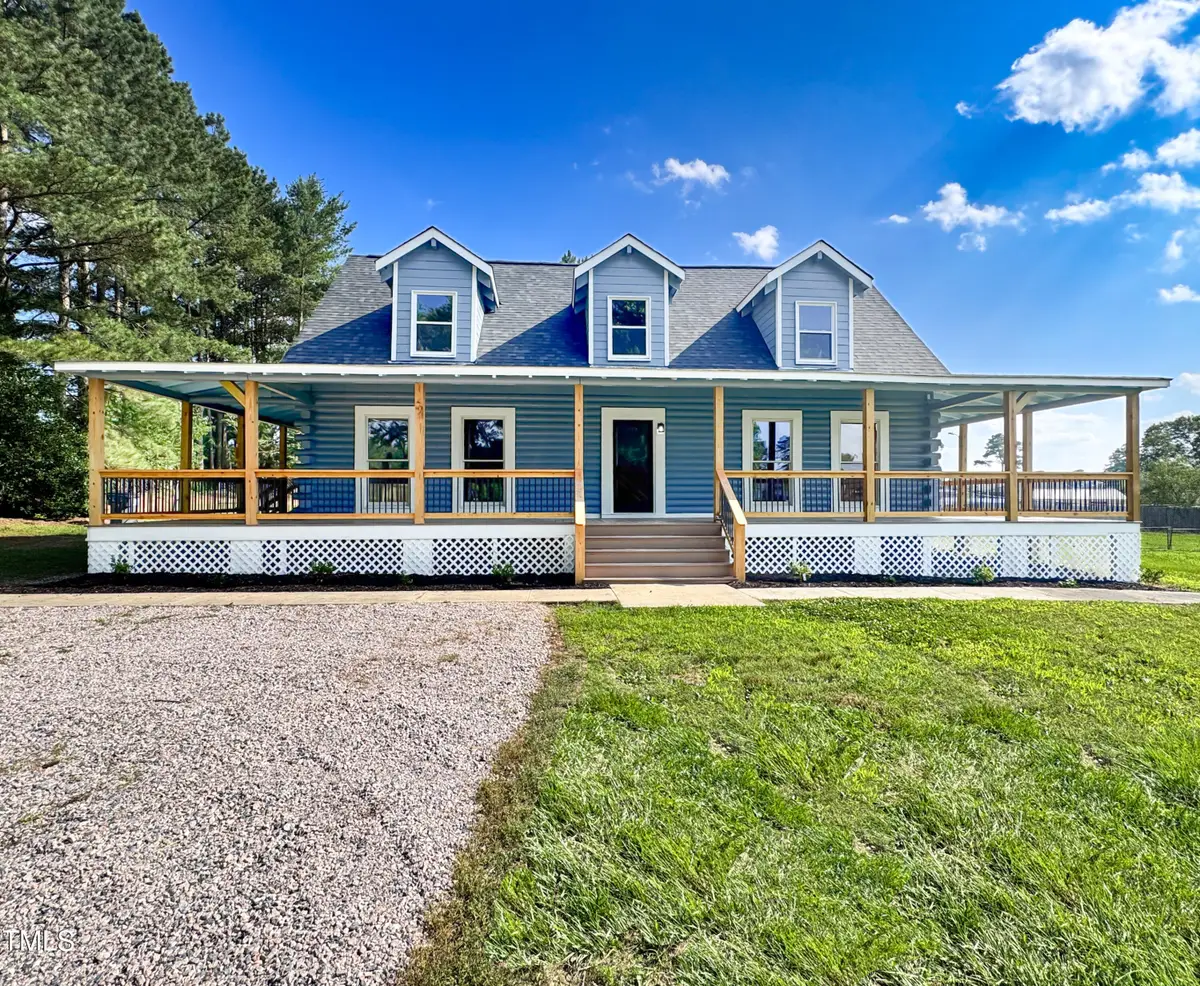
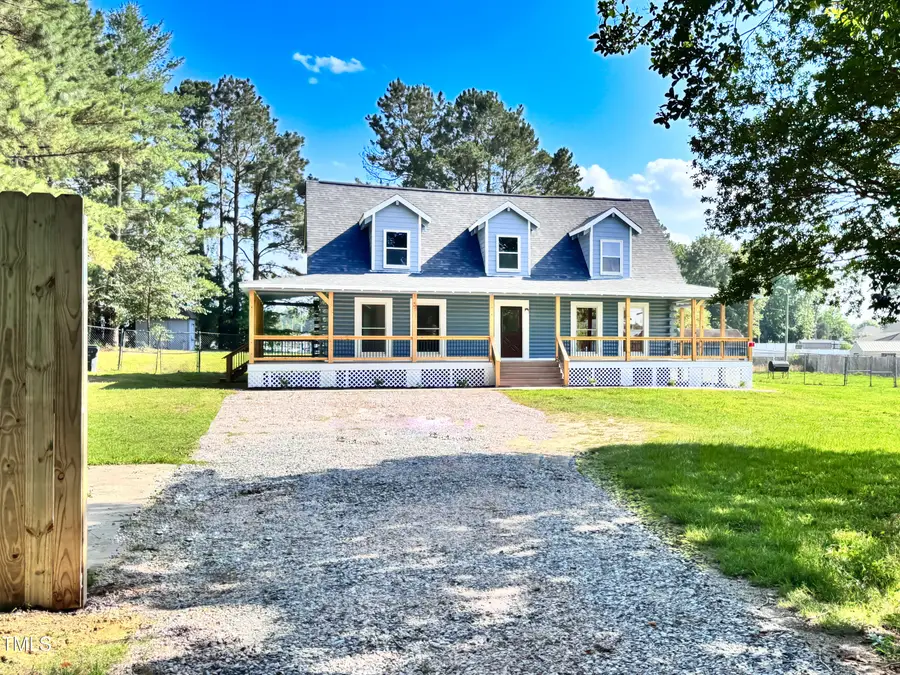
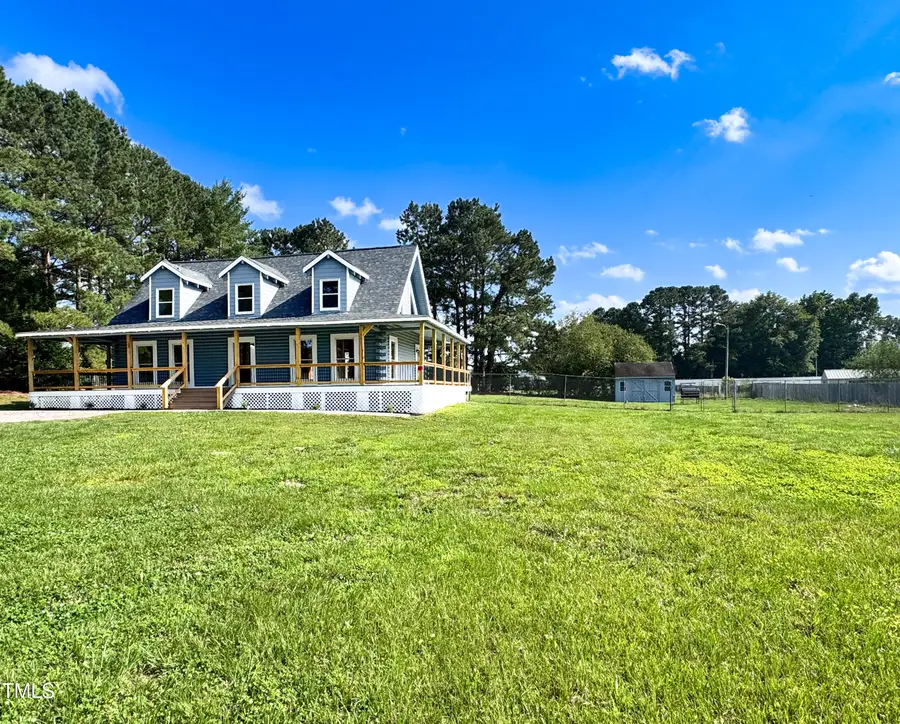
1283 Ennis Road,Angier, NC 27501
$389,900
- 3 Beds
- 3 Baths
- 2,103 sq. ft.
- Single family
- Pending
Listed by:steven swanger
Office:exp realty llc.
MLS#:10101576
Source:RD
Price summary
- Price:$389,900
- Price per sq. ft.:$185.4
About this home
Step into the warmth and charm of this stunning log-built home, where rustic beauty meets modern elegance. Wrapped in a welcoming porch that invites you to sip coffee in the morning sun or unwind at dusk, this home exudes character from the moment you arrive.
Inside, the rich texture of stacked log walls blends timeless appeal with contemporary flair. Soaring ceilings create an airy, open atmosphere, while carefully chosen colors and updated fixtures add a fresh, stylish vibe throughout.
The heart of the home—the kitchen—has been completely transformed with brand-new stainless-steel appliances, sleek granite countertops, and new cabinetry, making it both functional and fabulous. Adjacent to the kitchen, a bright solarium offers panoramic views of the expansive backyard, perfect for enjoying natural light year-round.
The spacious first-floor primary suite is your personal sanctuary, featuring dual closets, a beautifully updated en-suite bath, and direct access to the wrap-around porch—ideal for peaceful mornings with a cup of coffee, or quiet evenings under the stars.
Entertain with ease in the formal dining room or retreat upstairs to a cozy loft—ideal for reading, crafting, or study space. The upper level also includes two additional bedrooms (one boasting an incredible balcony!), and a flex/office with a closet and backyard views.
This 3-bedroom, 2.5-bath home offers thoughtful versatility, whether you need extra space for guests, a home office, or creative pursuits. The flat, oversized lot is a canvas for your dreams - gardens, play areas, or simply space to breathe.
Best of all, enjoy peace of mind with a new roof, new HVAC, new lighting and fans, new flooring - everything is move-in ready and made for carefree living.
Don't miss your chance to own this unique blend of cozy charm and modern comfort—schedule your showing today!
Contact an agent
Home facts
- Year built:1991
- Listing Id #:10101576
- Added:68 day(s) ago
- Updated:August 05, 2025 at 07:27 AM
Rooms and interior
- Bedrooms:3
- Total bathrooms:3
- Full bathrooms:2
- Half bathrooms:1
- Living area:2,103 sq. ft.
Heating and cooling
- Cooling:Central Air
- Heating:Central
Structure and exterior
- Roof:Shingle
- Year built:1991
- Building area:2,103 sq. ft.
- Lot area:0.99 Acres
Schools
- High school:Johnston - W Johnston
- Middle school:Johnston - McGees Crossroads
- Elementary school:Johnston - Dixon Road
Utilities
- Water:Public
- Sewer:Septic Tank
Finances and disclosures
- Price:$389,900
- Price per sq. ft.:$185.4
- Tax amount:$2,830
New listings near 1283 Ennis Road
- New
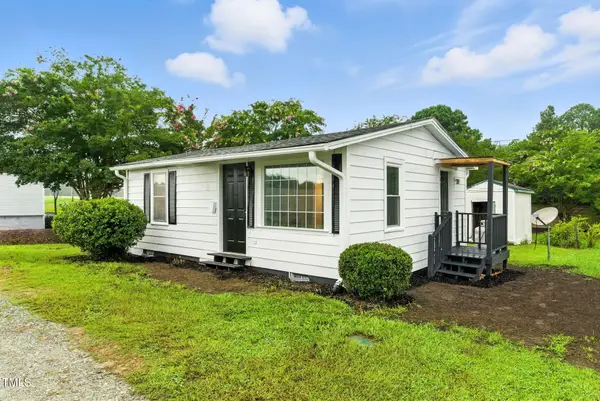 $175,000Active2 beds 1 baths697 sq. ft.
$175,000Active2 beds 1 baths697 sq. ft.35 James Street, Angier, NC 27501
MLS# 10115857Listed by: DINK REALTY - New
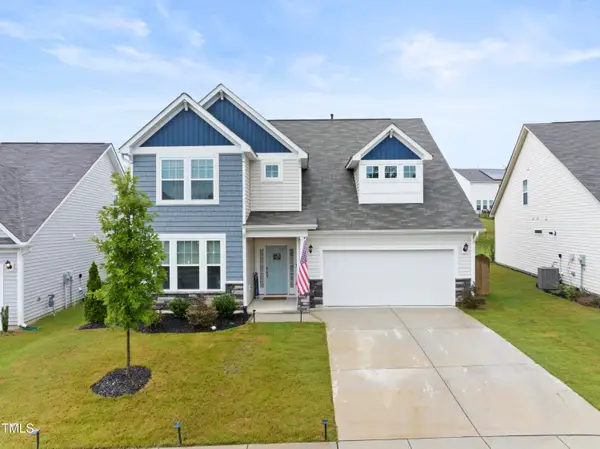 $460,000Active4 beds 3 baths2,833 sq. ft.
$460,000Active4 beds 3 baths2,833 sq. ft.187 Creekhaven Drive, Angier, NC 27501
MLS# 10115861Listed by: EXP REALTY LLC - New
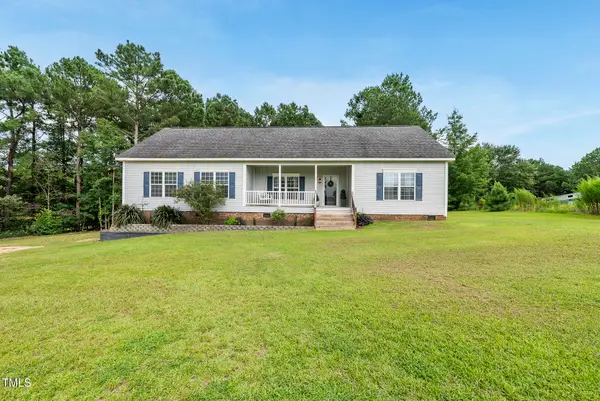 $500,000Active5 beds 3 baths2,852 sq. ft.
$500,000Active5 beds 3 baths2,852 sq. ft.204 West Road, Angier, NC 27501
MLS# 10115823Listed by: EXP REALTY, LLC - C - New
 $296,990Active4 beds 3 baths1,658 sq. ft.
$296,990Active4 beds 3 baths1,658 sq. ft.59 Virgo Drive, Angier, NC 27501
MLS# 10115660Listed by: D.R. HORTON, INC. - New
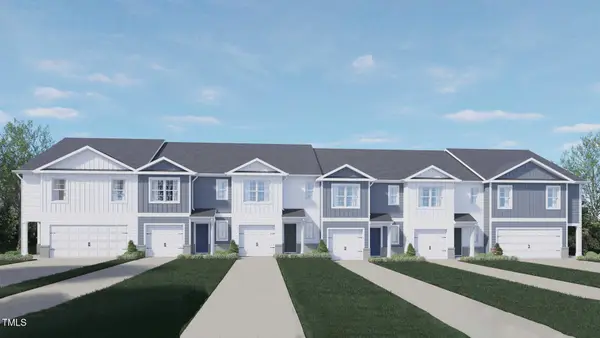 $296,990Active4 beds 3 baths1,658 sq. ft.
$296,990Active4 beds 3 baths1,658 sq. ft.75 Virgo Drive, Angier, NC 27501
MLS# 10115670Listed by: D.R. HORTON, INC. - New
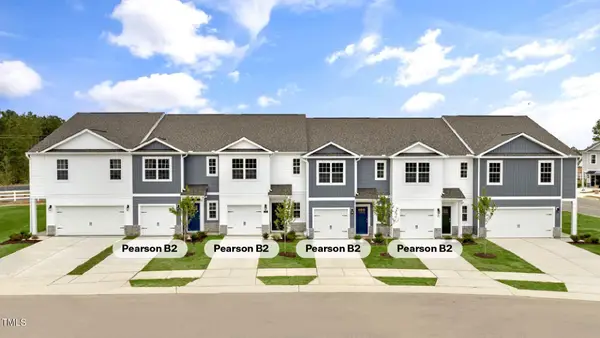 $249,990Active3 beds 3 baths1,418 sq. ft.
$249,990Active3 beds 3 baths1,418 sq. ft.63 Virgo Drive, Angier, NC 27501
MLS# 10115678Listed by: D.R. HORTON, INC. - New
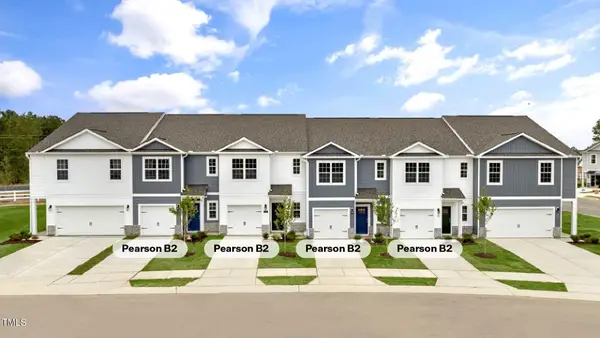 $249,990Active3 beds 3 baths1,418 sq. ft.
$249,990Active3 beds 3 baths1,418 sq. ft.67 Virgo Drive, Angier, NC 27501
MLS# 10115686Listed by: D.R. HORTON, INC. - New
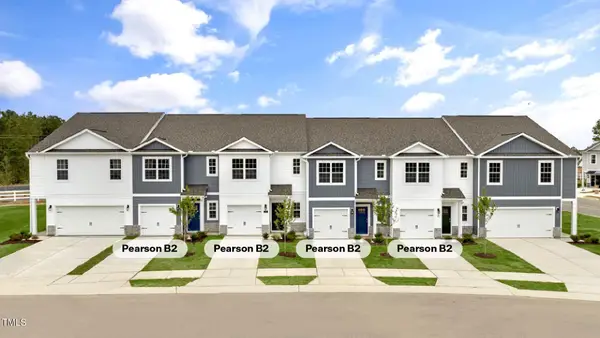 $249,990Active3 beds 3 baths1,418 sq. ft.
$249,990Active3 beds 3 baths1,418 sq. ft.71 Virgo Drive, Angier, NC 27501
MLS# 10115693Listed by: D.R. HORTON, INC. - New
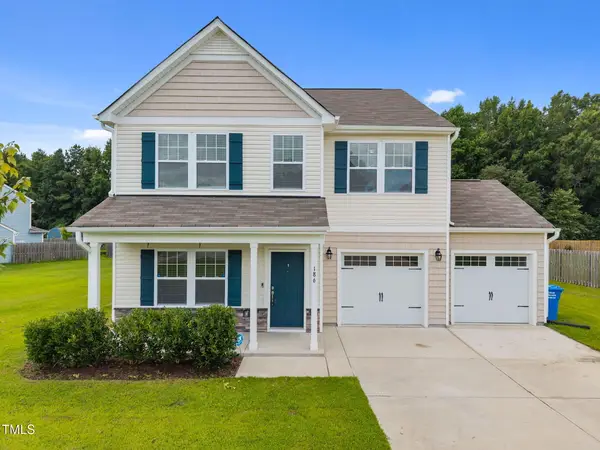 $379,000Active3 beds 3 baths2,448 sq. ft.
$379,000Active3 beds 3 baths2,448 sq. ft.186 Norris Farm Drive, Angier, NC 27501
MLS# 10115532Listed by: ANN MILTON REALTY - New
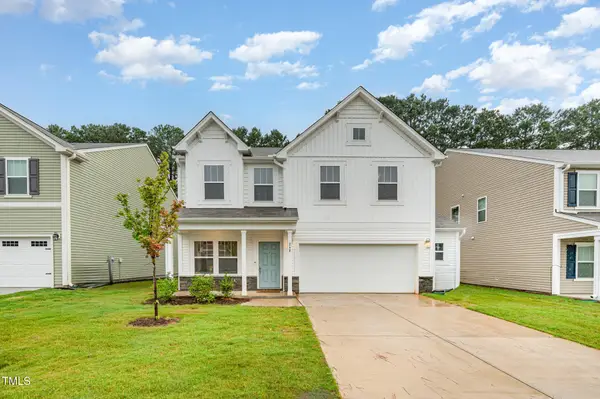 $425,000Active4 beds 3 baths2,584 sq. ft.
$425,000Active4 beds 3 baths2,584 sq. ft.248 Horseshoe Place, Angier, NC 27501
MLS# 10115457Listed by: MARK SPAIN REAL ESTATE
