278 Hunting Wood Drive, Angier, NC 27501
Local realty services provided by:Better Homes and Gardens Real Estate Paracle
Listed by: ellen pitts, timothy pitts
Office: keller williams realty
MLS#:10134917
Source:RD
Price summary
- Price:$317,000
- Price per sq. ft.:$244.79
- Monthly HOA dues:$50
About this home
Enjoy rare long-range views and peaceful backyard privacy from this charming one-level home in Quail Glen. Built in 2022 and set atop a gentle hill on a flat lot, this 3-bedroom, 2-bath home blends natural beauty with modern comfort and convenient access to Angier, Fuquay-Varina, and Lillington.
From the front door, you can see for miles across the neighborhood thanks to the elevated setting—one of the few locations in the area offering unobstructed views. The fully fenced backyard features low-maintenance white aluminum fencing and overlooks a wooded buffer that provides colorful fall foliage and lush green privacy in summer. The south-facing yard offers excellent sunlight for gardening, play, or relaxing on the patio. A professionally installed French drain ensures reliable drainage and a dry yard year-round.
Inside, the open-concept layout is filled with natural light and neutral finishes. The kitchen includes shaker-style cabinetry, granite countertops, stainless steel appliances, and a spacious island. Luxury vinyl plank floors run through the main living areas, and the living room flows seamlessly to the dining area and backyard. The private primary suite offers a walk-in closet and an en-suite bath with fiberglass shower. Two additional bedrooms share a full bath. An attached two-car garage provides extra storage and convenience.
Highlights:
• 3 Bedrooms / 2 Full Bathrooms
• Just under 1,300 sq ft of one-level living
• Built in 2022 with modern finishes
• Two-car garage with driveway parking
• South-facing backyard on a flat lot
• White vinyl ''wrought-iron look'' fencing
• Professionally installed French drain
• Low-maintenance lawn and landscaping
• Elevated lot with sunrise and sunset views
Location Perks:
• 9 minutes to downtown Angier
• 9 minutes to downtown Lillington
• 14 minutes to Fuquay-Varina
• 10 minutes to Cape Fear River Adventures
• 10 minutes to Lillington River Park
• Convenient to coffee shops, restaurants, and local events
Whether you're a first-time buyer or looking to downsize, this home offers peaceful views, abundant sunlight, and a private yard without sacrificing convenience.
Contact an agent
Home facts
- Year built:2022
- Listing ID #:10134917
- Added:42 day(s) ago
- Updated:January 08, 2026 at 08:34 AM
Rooms and interior
- Bedrooms:3
- Total bathrooms:2
- Full bathrooms:2
- Living area:1,295 sq. ft.
Heating and cooling
- Cooling:Central Air, Electric
- Heating:Forced Air
Structure and exterior
- Roof:Shingle
- Year built:2022
- Building area:1,295 sq. ft.
- Lot area:0.35 Acres
Schools
- High school:Harnett - Harnett Central
- Middle school:Harnett - Harnett Central
- Elementary school:Harnett - Shawtown Lillington
Utilities
- Water:Public
- Sewer:Public Sewer
Finances and disclosures
- Price:$317,000
- Price per sq. ft.:$244.79
- Tax amount:$1,758
New listings near 278 Hunting Wood Drive
- New
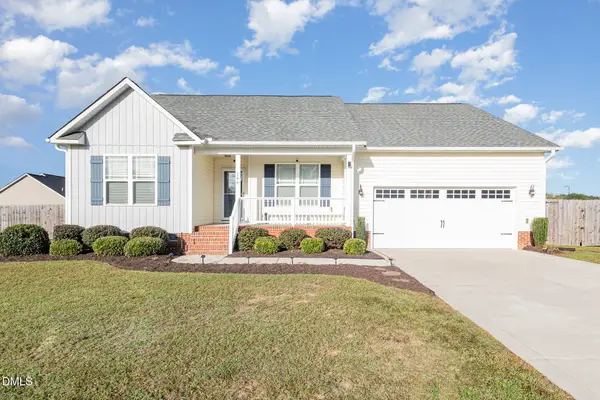 $335,000Active3 beds 3 baths1,565 sq. ft.
$335,000Active3 beds 3 baths1,565 sq. ft.146 Wheat Drive, Angier, NC 27501
MLS# 10139899Listed by: CENTURY 21 TRIANGLE GROUP - New
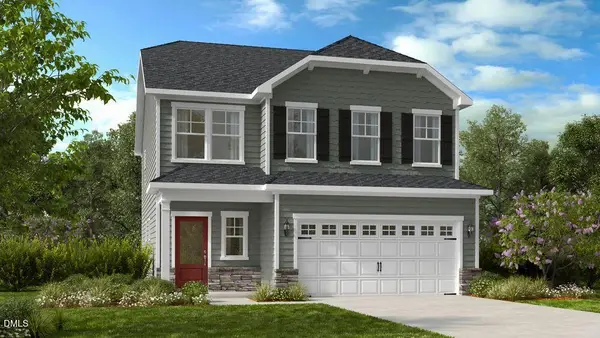 $414,999Active5 beds 3 baths2,681 sq. ft.
$414,999Active5 beds 3 baths2,681 sq. ft.229 Blue Butterfly Drive, Angier, NC 27501
MLS# 10139883Listed by: TAYLOR MORRISON OF CAROLINAS, - New
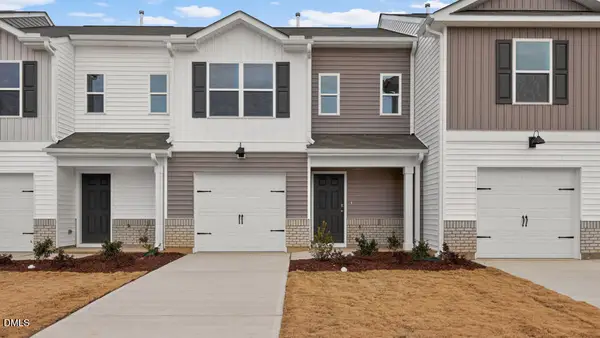 $249,490Active3 beds 3 baths1,381 sq. ft.
$249,490Active3 beds 3 baths1,381 sq. ft.17 Red Clover Drive, Angier, NC 27501
MLS# 10139833Listed by: D.R. HORTON, INC. - New
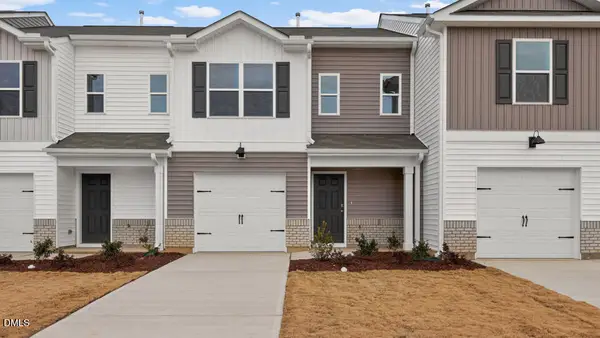 $249,490Active3 beds 3 baths1,381 sq. ft.
$249,490Active3 beds 3 baths1,381 sq. ft.27 Red Clover Drive, Angier, NC 27501
MLS# 10139837Listed by: D.R. HORTON, INC. - New
 $300,000Active3 beds 2 baths1,544 sq. ft.
$300,000Active3 beds 2 baths1,544 sq. ft.198 Pope Lake Road, Angier, NC 27501
MLS# 10139694Listed by: BANKS RESIDENTIAL 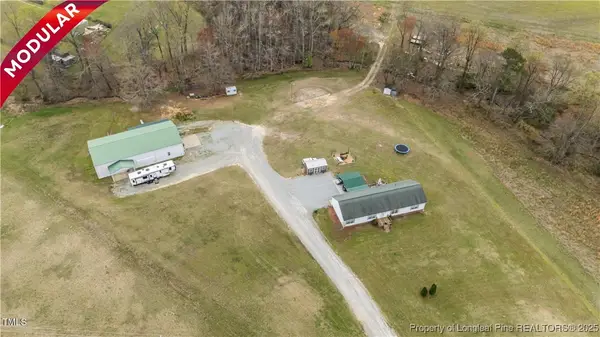 $519,000Pending3 beds 2 baths2,128 sq. ft.
$519,000Pending3 beds 2 baths2,128 sq. ft.4194 Abattoir Road, Angier, NC 27501
MLS# 740873Listed by: RE/MAX SIGNATURE REALTY $519,000Pending3 beds 2 baths2,128 sq. ft.
$519,000Pending3 beds 2 baths2,128 sq. ft.4194 Abattoir Road, Angier, NC 27501
MLS# 740873Listed by: RE/MAX SIGNATURE REALTY- New
 $429,000Active3 beds 3 baths1,984 sq. ft.
$429,000Active3 beds 3 baths1,984 sq. ft.131 Regal Pond Drive, Angier, NC 27501
MLS# 10139580Listed by: COLDWELL BANKER ADVANTAGE-SMIT - New
 $264,900Active3 beds 1 baths1,344 sq. ft.
$264,900Active3 beds 1 baths1,344 sq. ft.206 West Road, Angier, NC 27501
MLS# 10139566Listed by: SELECT PREMIUM PROPERTIES INC. - New
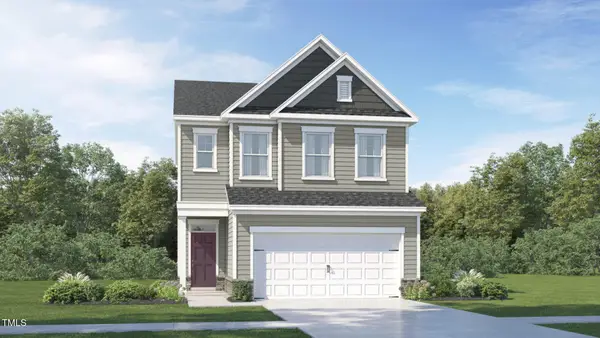 $329,990Active3 beds 3 baths1,924 sq. ft.
$329,990Active3 beds 3 baths1,924 sq. ft.1004 Red Finch Way, Angier, NC 27501
MLS# 10139394Listed by: LENNAR CAROLINAS LLC
