40 Wendywood Drive, Angier, NC 27501
Local realty services provided by:Better Homes and Gardens Real Estate Paracle
Listed by: melissa rambin
Office: coldwell banker advantage - fayetteville
MLS#:751934
Source:NC_FRAR
Price summary
- Price:$418,000
- Price per sq. ft.:$187.28
- Monthly HOA dues:$16.67
About this home
Welcome to this 0.60 Acre Lot home! This beautiful 4-bedroom, 2.5-bath home offers a perfect blend of comfort and style. Enjoy mornings on the inviting front porch with coffee in hand. The foyer opens to a formal dining room and spacious living room featuring a cozy fireplace and built-in cabinets. The kitchen boasts stainless steel appliances, a tile backsplash, island, pantry, and a sunny breakfast area. Off the garage is a convenient organizational nook. Downstairs features durable LVP flooring and elegant wrought iron stair railings. Upstairs, the large primary suite includes dual vanities and a walk-in shower. Three additional bedrooms, a guest bath, and laundry room complete the second floor. The backyard is huge and fully fenced with a covered porch—perfect for entertaining. Conveniently located near Sanford and Ft. Bragg, with easy commutes to Lillington, Fayetteville, and Raleigh.
Contact an agent
Home facts
- Year built:2022
- Listing ID #:751934
- Added:91 day(s) ago
- Updated:January 07, 2026 at 04:40 PM
Rooms and interior
- Bedrooms:4
- Total bathrooms:3
- Full bathrooms:2
- Half bathrooms:1
- Living area:2,232 sq. ft.
Heating and cooling
- Heating:Heat Pump
Structure and exterior
- Year built:2022
- Building area:2,232 sq. ft.
- Lot area:0.6 Acres
Schools
- High school:Harnett Central
- Middle school:Harnett Central Middle
Utilities
- Water:Public
- Sewer:Septic Tank
Finances and disclosures
- Price:$418,000
- Price per sq. ft.:$187.28
New listings near 40 Wendywood Drive
- New
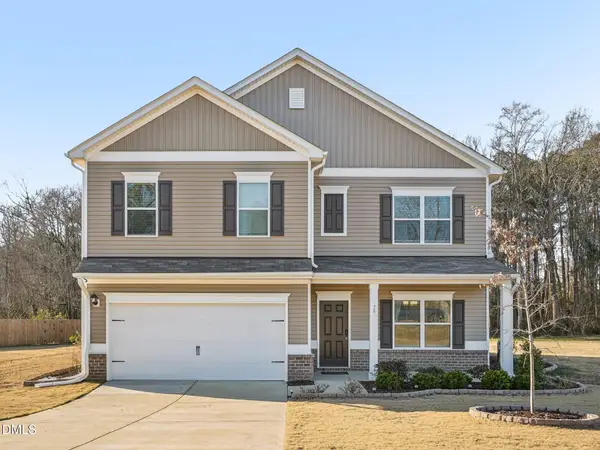 $419,000Active4 beds 3 baths2,473 sq. ft.
$419,000Active4 beds 3 baths2,473 sq. ft.78 Oriental Street, Angier, NC 27501
MLS# 10141418Listed by: DASH CAROLINA - New
 $627,115Active4 beds 4 baths3,898 sq. ft.
$627,115Active4 beds 4 baths3,898 sq. ft.76 Alden Way, Angier, NC 27501
MLS# 10141438Listed by: DRB GROUP NORTH CAROLINA LLC - New
 $585,000Active4 beds 5 baths3,602 sq. ft.
$585,000Active4 beds 5 baths3,602 sq. ft.467 Adams Pointe Court, Angier, NC 27501
MLS# 10141352Listed by: EXP REALTY LLC - Coming Soon
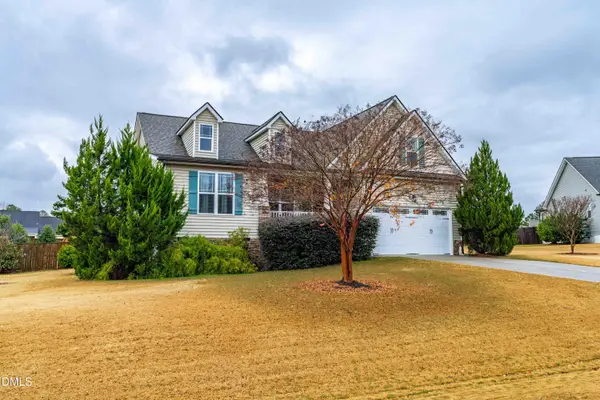 $400,000Coming Soon3 beds 2 baths
$400,000Coming Soon3 beds 2 baths71 Suzanne Drive, Angier, NC 27501
MLS# 10141268Listed by: COMPASS -- CARY - New
 $699,900Active3 beds 4 baths3,674 sq. ft.
$699,900Active3 beds 4 baths3,674 sq. ft.72 Clover Ridge, Angier, NC 27501
MLS# 10141096Listed by: EXP REALTY, LLC - C - New
 Listed by BHGRE$380,000Active3 beds 3 baths1,813 sq. ft.
Listed by BHGRE$380,000Active3 beds 3 baths1,813 sq. ft.36 Kevin Troy Court, Angier, NC 27501
MLS# 10140891Listed by: BETTER HOMES & GARDENS REAL ES - New
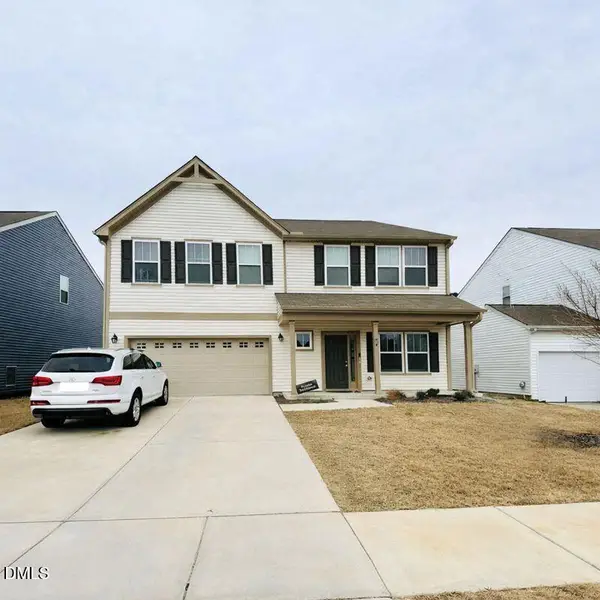 $513,000Active5 beds 4 baths3,755 sq. ft.
$513,000Active5 beds 4 baths3,755 sq. ft.54 Horseshoe Place, Angier, NC 27501
MLS# 10140900Listed by: MUNA HOMES LLC - New
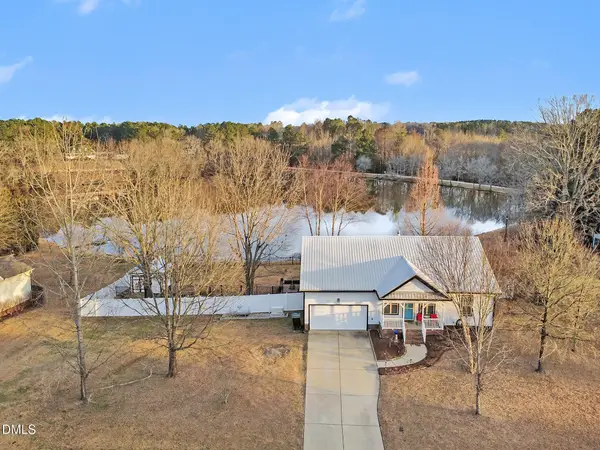 $464,900Active3 beds 2 baths1,612 sq. ft.
$464,900Active3 beds 2 baths1,612 sq. ft.735 Cross Link Drive, Angier, NC 27501
MLS# 10140856Listed by: COLDWELL BANKER HPW  $415,000Pending4 beds 3 baths2,427 sq. ft.
$415,000Pending4 beds 3 baths2,427 sq. ft.Lot 4 Oak Meadow Lane, Angier, NC 27501
MLS# 100548632Listed by: HHHUNT HOMES RALEIGH DURHAM LLC- New
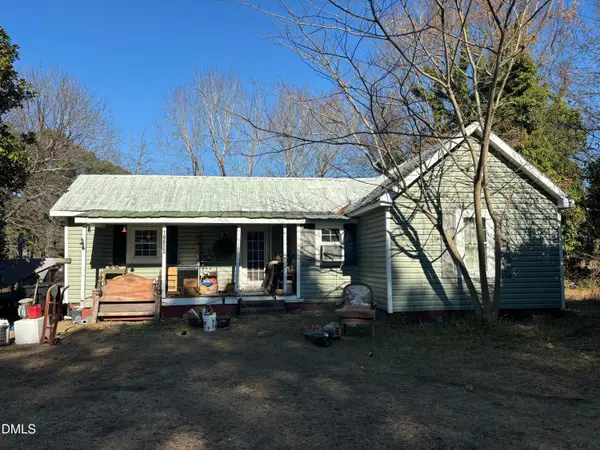 $145,000Active2 beds 2 baths1,248 sq. ft.
$145,000Active2 beds 2 baths1,248 sq. ft.16622 Highway 210, Angier, NC 27501
MLS# 10140597Listed by: ANTHEM PROPERTIES GROUP LLC
