1004 Marston Court, Apex, NC 27502
Local realty services provided by:Better Homes and Gardens Real Estate Paracle
Listed by: laura cash
Office: northgroup real estate, inc.
MLS#:10123045
Source:RD
Price summary
- Price:$450,000
- Price per sq. ft.:$250.56
- Monthly HOA dues:$38.83
About this home
Welcome to 1004 Marston Ct. Incredible opportunity to own this single-family home, nestled in established and highly coveted neighborhood of Whitehall Manor for under $500k! Located in the heart of Apex, minutes to Historic Downtown and all it has to offer. This charming cul-de-sac residence offers the perfect blend of comfortable living and convenience. A well-maintained home that offers a seamless flow between the living room w/gas log fireplace, formal dining area, kitchen and back deck- perfect for entertaining. Enjoy your light filled, eat-in Kitchen with newer appliances, Dishwasher & Smooth Top Range-2023 and Fridge - 2025. Beautiful Granite Countertops. All 3 bedrooms are located upstairs in addition to a spacious Loft. New Carpet upstairs 2025. The Primary suite is complete with two closets equipped with custom closet organization system, customizable to your needs. Primary bath is spacious w/ soaking tub, separate shower, double vanity and linen closet. 2 more bedrooms upstairs with shared hall bath featuring new toilet. Ceiling Fans in all bedrooms & Loft. The backyard is private, generous in size, fully fenced and in the process of being renovated and seeded. A perfect backdrop while enjoying and entertaining your newly stained deck. Some Photos Virtually Staged. 2 Car Garage with Built in Shelving and a new Garage Door Motor and Keypad. Additional recent Improvements include New Roof 2022, Interior paint refreshed, front porch and deck stained 2025. Hardwood Floors Downstairs refinished 2025. Leaf Guard Gutters w Lifetime Limited Warranty, HVAC was just inspected and Dryer Vent have been cleaned. Don't miss this great home in a lovely neighborhood that also includes a community pool and playground!
Contact an agent
Home facts
- Year built:2002
- Listing ID #:10123045
- Added:93 day(s) ago
- Updated:December 22, 2025 at 06:54 PM
Rooms and interior
- Bedrooms:3
- Total bathrooms:3
- Full bathrooms:2
- Half bathrooms:1
- Living area:1,796 sq. ft.
Heating and cooling
- Cooling:Ceiling Fan(s), Central Air, Gas
- Heating:Fireplace(s), Gas Pack, Natural Gas
Structure and exterior
- Roof:Shingle
- Year built:2002
- Building area:1,796 sq. ft.
- Lot area:0.2 Acres
Schools
- High school:Wake - Apex
- Middle school:Wake - Apex
- Elementary school:Wake - Baucom
Utilities
- Water:Public
- Sewer:Public Sewer
Finances and disclosures
- Price:$450,000
- Price per sq. ft.:$250.56
- Tax amount:$4,292
New listings near 1004 Marston Court
 $798,900Active3 beds 2 baths1,680 sq. ft.
$798,900Active3 beds 2 baths1,680 sq. ft.2609 Old Us Hwy 1, Apex, NC 27502
MLS# 752680Listed by: ADCOCK REAL ESTATE SERVICES- New
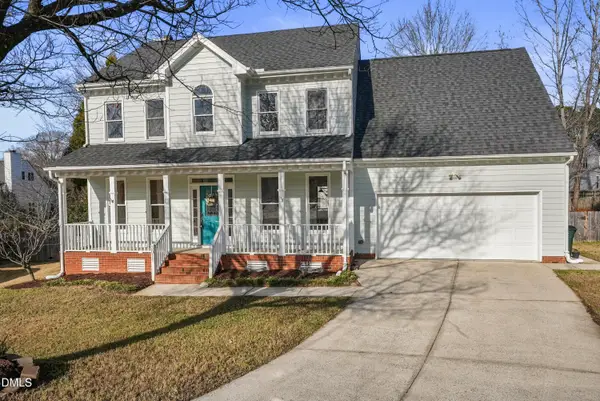 $575,000Active4 beds 3 baths2,324 sq. ft.
$575,000Active4 beds 3 baths2,324 sq. ft.3011 Cumberland Gap Court, Apex, NC 27523
MLS# 10138143Listed by: ELITE HOME REALTY, LLC - New
 $1,615,050Active6 beds 5 baths4,570 sq. ft.
$1,615,050Active6 beds 5 baths4,570 sq. ft.2542 Vining Branch Way, Apex, NC 27523
MLS# 10138127Listed by: COLDWELL BANKER HPW NEW HOMES - New
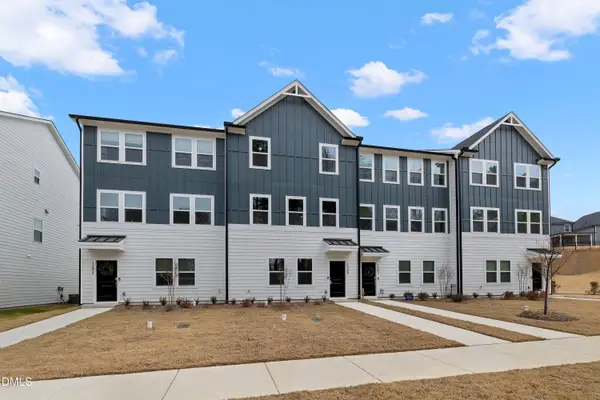 $316,000Active3 beds 3 baths2,142 sq. ft.
$316,000Active3 beds 3 baths2,142 sq. ft.1395 Hasse Avenue, Apex, NC 27502
MLS# 10138087Listed by: KELLER WILLIAMS ELITE REALTY 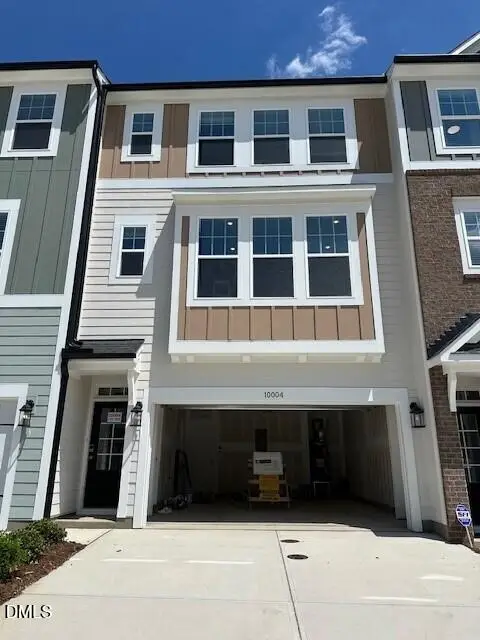 $495,000Pending4 beds 4 baths2,227 sq. ft.
$495,000Pending4 beds 4 baths2,227 sq. ft.10028 Secluded Gdn Drive #191, Apex, NC 27523
MLS# 10138005Listed by: M/I HOMES OF RALEIGH LLC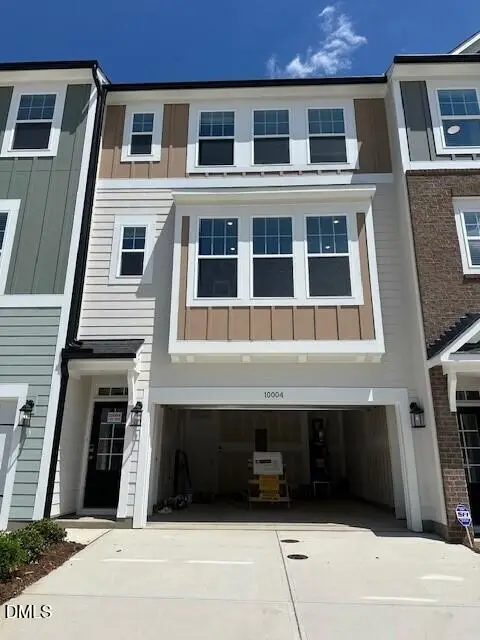 $525,000Pending4 beds 4 baths2,227 sq. ft.
$525,000Pending4 beds 4 baths2,227 sq. ft.10038 Secluded Garden Drive #Lot 194, Apex, NC 27523
MLS# 10138016Listed by: M/I HOMES OF RALEIGH LLC- New
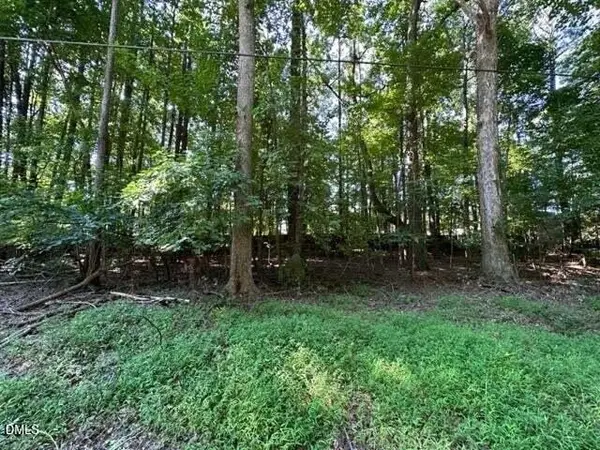 $108,000Active0.54 Acres
$108,000Active0.54 Acres5417 Bobbitt Road, Apex, NC 27539
MLS# 10137995Listed by: TECH REALTY LLC - New
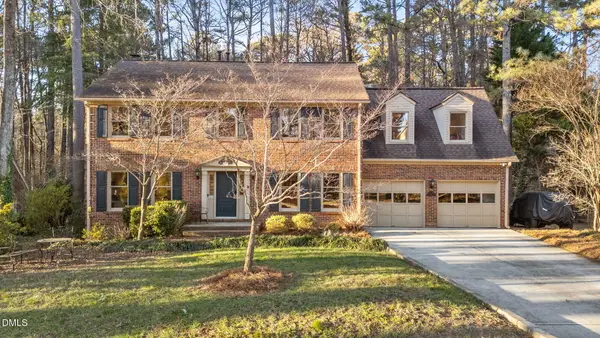 $545,000Active4 beds 3 baths2,637 sq. ft.
$545,000Active4 beds 3 baths2,637 sq. ft.4624 Holly Brook Drive, Apex, NC 27539
MLS# 10137933Listed by: KELLER WILLIAMS LEGACY - New
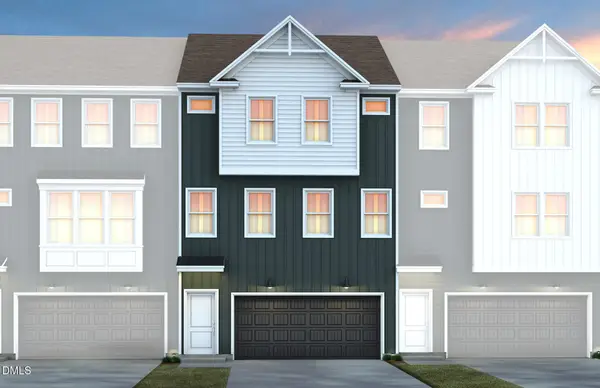 $495,680Active4 beds 4 baths2,398 sq. ft.
$495,680Active4 beds 4 baths2,398 sq. ft.2145 Grouse Ski Circle, Apex, NC 27523
MLS# 10137872Listed by: PULTE HOME COMPANY LLC - New
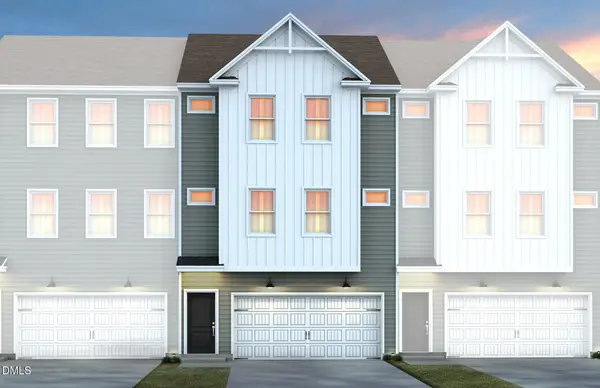 $512,220Active4 beds 4 baths2,398 sq. ft.
$512,220Active4 beds 4 baths2,398 sq. ft.2147 Grouse Ski Circle, Apex, NC 27523
MLS# 10137868Listed by: PULTE HOME COMPANY LLC
