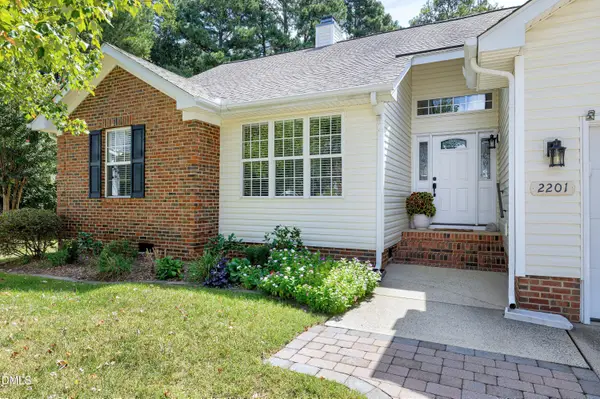1023 N Wellonsburg Place, Apex, NC 27502
Local realty services provided by:Better Homes and Gardens Real Estate Lifestyle Property Partners
1023 N Wellonsburg Place,Apex, NC 27502
$747,900
- 4 Beds
- 3 Baths
- 2,901 sq. ft.
- Single family
- Pending
Listed by: gabriela huffman, megan l miller
Office: the agency premier realty group
MLS#:100521577
Source:NC_CCAR
Price summary
- Price:$747,900
- Price per sq. ft.:$257.81
About this home
Welcome to 1023 N Wellonsburg Place - where space, charm, and location meet in perfect harmony!
Nestled on a spacious 0.73-acre lot in the sought-after Sterling at Buckingham neighborhood, this beautifully maintained 4-bedroom, 2.5-bath home offers 2,901 square feet of comfortable living space.
Step inside to find warm hardwood floors throughout the main level, a cozy gas fireplace in the living room, and a traditional yet open layout that's perfect for both everyday living and entertaining.
The kitchen and breakfast area overlook the serene, fully fenced-in backyard.
This backyard is one of the bigger flat surfaced lots of the neighborhood, complete with mature trees and a fig tree, offering privacy and natural beauty.
Enjoy your morning coffee or evening relaxation on the screened-in porch or exterior raised deck, surrounded by peaceful, tree-lined views.
Upstairs, you'll find four spacious bedrooms and two full baths, plus a media room with a wet bar—ideal for a home office, playroom, or entertainment space.
A huge walk-up attic for lots of storage opportunities and also offers the potential to be finished for even more living area.
Located in a quiet cul-de-sac, this home offers both privacy and convenience, just minutes from Wake Med and REX Wellness Center and other medical facilities, Costco, Apex Community Park, Koka Booth Amphitheater, and an abundance of shopping and dining options.
With easy access to RTP and RDU Airport, it's an ideal Apex location!
Notable updates & features:
✅ New roof, July 30, 2025
✅ Vapor barrier in crawl space, March 2024
✅ One Year 2-10 Home warranty included, August 2025-August 2026
Don't miss your chance to own this well-loved home in one of Apex's most established communities—schedule your showing today!
Masonite siding. Exterior siding inspection was done in June 2024. Hardi-Fiber Cement siding was used to replace any damaged boards.
Contact an agent
Home facts
- Year built:1992
- Listing ID #:100521577
- Added:108 day(s) ago
- Updated:November 14, 2025 at 08:56 AM
Rooms and interior
- Bedrooms:4
- Total bathrooms:3
- Full bathrooms:2
- Half bathrooms:1
- Living area:2,901 sq. ft.
Heating and cooling
- Cooling:Central Air
- Heating:Electric, Heating, Natural Gas
Structure and exterior
- Roof:Shingle
- Year built:1992
- Building area:2,901 sq. ft.
- Lot area:0.73 Acres
Schools
- High school:Apex High
- Middle school:Apex Friendship MS
- Elementary school:Apex Friendship Elementary
Finances and disclosures
- Price:$747,900
- Price per sq. ft.:$257.81
New listings near 1023 N Wellonsburg Place
- Open Sat, 2 to 4pmNew
 $504,990Active3 beds 4 baths2,378 sq. ft.
$504,990Active3 beds 4 baths2,378 sq. ft.2901 Great Lawn Road #77, Apex, NC 27502
MLS# 10133069Listed by: REAL TRIANGLE PROPERTIES LLC - New
 $69,999Active0.17 Acres
$69,999Active0.17 Acres5712 Mosley Avenue, Apex, NC 27539
MLS# LP753343Listed by: LPT REALTY LLC  $986,580Pending5 beds 6 baths3,736 sq. ft.
$986,580Pending5 beds 6 baths3,736 sq. ft.7005 Mystic Sea Lane #Lot 104, Apex, NC 27523
MLS# 10133017Listed by: M/I HOMES OF RALEIGH LLC- Coming SoonOpen Sat, 12 to 3pm
 $765,000Coming Soon5 beds 5 baths
$765,000Coming Soon5 beds 5 baths2300 Walden Creek Drive, Apex, NC 27523
MLS# 10133029Listed by: REDFIN CORPORATION - New
 $499,000Active3 beds 3 baths1,656 sq. ft.
$499,000Active3 beds 3 baths1,656 sq. ft.4320 New Brighton Drive, Apex, NC 27539
MLS# 10132961Listed by: EXP REALTY LLC - New
 $425,000Active3 beds 2 baths1,309 sq. ft.
$425,000Active3 beds 2 baths1,309 sq. ft.105 Grassy Ridge Court, Apex, NC 27502
MLS# 10132974Listed by: SPACE EXCHANGE REALTY - Open Sat, 1 to 3pmNew
 $815,000Active5 beds 4 baths3,916 sq. ft.
$815,000Active5 beds 4 baths3,916 sq. ft.104 Ironcreek Place, Apex, NC 27539
MLS# 10132939Listed by: CHOICE RESIDENTIAL REAL ESTATE - Open Sat, 11am to 2pmNew
 $459,900Active4 beds 4 baths1,978 sq. ft.
$459,900Active4 beds 4 baths1,978 sq. ft.823 Richmont Grove Lane, Apex, NC 27523
MLS# 10132892Listed by: COLDWELL BANKER ADVANTAGE - Open Sat, 1 to 3pmNew
 $569,000Active3 beds 2 baths1,770 sq. ft.
$569,000Active3 beds 2 baths1,770 sq. ft.2201 Dial Drive, Apex, NC 27523
MLS# 10132762Listed by: KEYSTONE PROPERTIES - New
 $750,000Active3.8 Acres
$750,000Active3.8 Acres1808 N Salem Street, Apex, NC 27523
MLS# 10132706Listed by: EXP REALTY LLC
