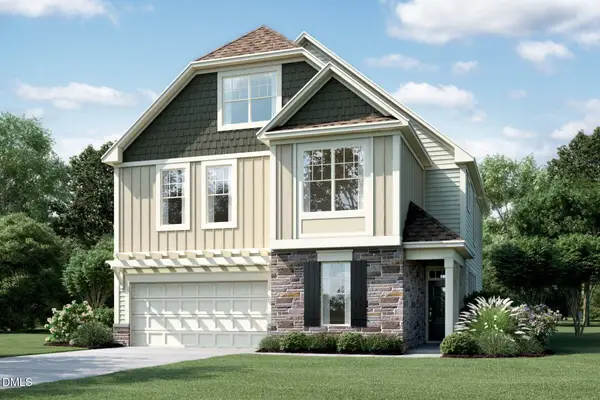2006 Leo Drive, Apex, NC 27502
Local realty services provided by:Better Homes and Gardens Real Estate Paracle
2006 Leo Drive,Apex, NC 27502
$525,000
- 3 Beds
- 5 Baths
- 2,560 sq. ft.
- Townhouse
- Active
Listed by: chris morton, isabella hopkins
Office: morton bradbury real estate group
MLS#:10106059
Source:RD
Price summary
- Price:$525,000
- Price per sq. ft.:$205.08
- Monthly HOA dues:$70
About this home
Modern Apex townhome with rooftop terrace, LOW HOA, and QUICK ACCESS to 540 + RTP.
Built 2023. MOVE-IN READY. NO YARD WORK!
This LIKE-NEW home boasts an expansive ROOFTOP TERRACE with peaceful WOODED VIEWS, plus a back deck and lower-level patio for multiple outdoor living options. Inside, the CHEF'S KITCHEN features an oversized island, gas cooktop, sleek cabinetry, and high-end finishes, seamlessly flowing into the bright, open living and dining areas.
The community pool is right across the street, and you're just MINUTES to I-540, Beaver Creek Commons, Pleasant Park, and charming downtown Apex.
Whether you're looking for a primary residence or an INVESTOR-FRIENDLY property with strong rental potential, this home checks every box. Don't miss this rare opportunity: schedule your showing today!
Contact an agent
Home facts
- Year built:2023
- Listing ID #:10106059
- Added:241 day(s) ago
- Updated:February 23, 2026 at 08:00 PM
Rooms and interior
- Bedrooms:3
- Total bathrooms:5
- Full bathrooms:3
- Half bathrooms:2
- Living area:2,560 sq. ft.
Heating and cooling
- Cooling:Central Air
- Heating:Forced Air, Natural Gas
Structure and exterior
- Roof:Shingle
- Year built:2023
- Building area:2,560 sq. ft.
- Lot area:0.05 Acres
Schools
- High school:Wake - Apex Friendship
- Middle school:Wake - Apex
- Elementary school:Wake - Scotts Ridge
Utilities
- Water:Public
- Sewer:Public Sewer
Finances and disclosures
- Price:$525,000
- Price per sq. ft.:$205.08
- Tax amount:$4,505
New listings near 2006 Leo Drive
- New
 $792,210Active4 beds 4 baths2,952 sq. ft.
$792,210Active4 beds 4 baths2,952 sq. ft.2374 Englemann Drive #Lot 105, Apex, NC 27502
MLS# 10148189Listed by: M/I HOMES OF RALEIGH LLC - New
 $734,110Active5 beds 4 baths2,868 sq. ft.
$734,110Active5 beds 4 baths2,868 sq. ft.2365 Englemann Drive #Lot 129, Apex, NC 27502
MLS# 10148190Listed by: M/I HOMES OF RALEIGH LLC - New
 $844,230Active6 beds 5 baths3,896 sq. ft.
$844,230Active6 beds 5 baths3,896 sq. ft.2369 Englemann Drive #Lot 130, Apex, NC 27502
MLS# 10148195Listed by: M/I HOMES OF RALEIGH LLC - New
 $829,960Active5 beds 5 baths3,315 sq. ft.
$829,960Active5 beds 5 baths3,315 sq. ft.2361 Englemann Drive #Lot 131, Apex, NC 27502
MLS# 10148199Listed by: M/I HOMES OF RALEIGH LLC - New
 $755,900Active4 beds 4 baths2,952 sq. ft.
$755,900Active4 beds 4 baths2,952 sq. ft.2357 Englemann Drive #Lot 132, Apex, NC 27502
MLS# 10148202Listed by: M/I HOMES OF RALEIGH LLC - New
 $744,130Active5 beds 4 baths2,868 sq. ft.
$744,130Active5 beds 4 baths2,868 sq. ft.3100 Dadant Drive #Lot 182, Apex, NC 27502
MLS# 10148204Listed by: M/I HOMES OF RALEIGH LLC - New
 $964,350Active6 beds 6 baths4,289 sq. ft.
$964,350Active6 beds 6 baths4,289 sq. ft.2354 Englemann Drive #Lot 100, Apex, NC 27502
MLS# 10148212Listed by: M/I HOMES OF RALEIGH LLC - New
 $670,600Active4 beds 3 baths2,702 sq. ft.
$670,600Active4 beds 3 baths2,702 sq. ft.349 Calvander Lane, Apex, NC 27539
MLS# 10148219Listed by: LENNAR CAROLINAS LLC - New
 $798,030Active4 beds 4 baths2,952 sq. ft.
$798,030Active4 beds 4 baths2,952 sq. ft.3123 June Lake Station #Lot 215, Apex, NC 27502
MLS# 10148220Listed by: M/I HOMES OF RALEIGH LLC - New
 $646,455Active4 beds 3 baths2,636 sq. ft.
$646,455Active4 beds 3 baths2,636 sq. ft.353 Calvander Lane, Apex, NC 27539
MLS# 10148224Listed by: LENNAR CAROLINAS LLC

