307 S Elm Street, Apex, NC 27502
Local realty services provided by:Better Homes and Gardens Real Estate Paracle
307 S Elm Street,Apex, NC 27502
$1,275,000
- 5 Beds
- 6 Baths
- 3,308 sq. ft.
- Single family
- Active
Listed by: kenneth ray godwin
Office: godwin marketing group, llc.
MLS#:10144477
Source:RD
Price summary
- Price:$1,275,000
- Price per sq. ft.:$385.43
About this home
POOL READY LOT! Parade of Homes Winner! $15,000 Use-As-You-Choose Incentive! Gemstone Homes presents their Elm Street Cottage plan. This home boasts a spacious first floor master suite along with guest suite on the main floor. This plan has 5 bedrooms, each with their own ensuite bathroom as well as a 1/2 bath on the main floor. This large kitchen is a cook's dream and includes a scullery and over-sized walk-in pantry. Located only one block to the locally loved Salem St., this 0.26 acre lot allows walkability of downtown with room to enjoy company in the back yard. Be sure to take in the custom trim located throughout the home which shows the attention to detail that Gemstone Homes brings to each and every home they build. No expense has been spared with the thoughtful design including a huge mud room / drop zone over 10' wide, large master bath with a free standing tub and walk-in shower, and a mini laundry room located in the master closet just to name a few! This home also has a hard to find 3 car garage! Quick Move-In Opportunity!
Potential Future Town of Apex S-Line Mobility Hub Plan Feasibility Study as been completed, document uploaded in MLS docs.
Contact an agent
Home facts
- Year built:2025
- Listing ID #:10144477
- Added:429 day(s) ago
- Updated:February 10, 2026 at 04:59 PM
Rooms and interior
- Bedrooms:5
- Total bathrooms:6
- Full bathrooms:5
- Half bathrooms:1
- Living area:3,308 sq. ft.
Heating and cooling
- Cooling:Ceiling Fan(s), Central Air, Gas
- Heating:Central
Structure and exterior
- Roof:Shingle
- Year built:2025
- Building area:3,308 sq. ft.
- Lot area:0.26 Acres
Schools
- High school:Wake - Apex
- Middle school:Wake - Apex
- Elementary school:Wake - Apex Elementary
Utilities
- Water:Public
- Sewer:Public Sewer
Finances and disclosures
- Price:$1,275,000
- Price per sq. ft.:$385.43
- Tax amount:$1,256
New listings near 307 S Elm Street
- New
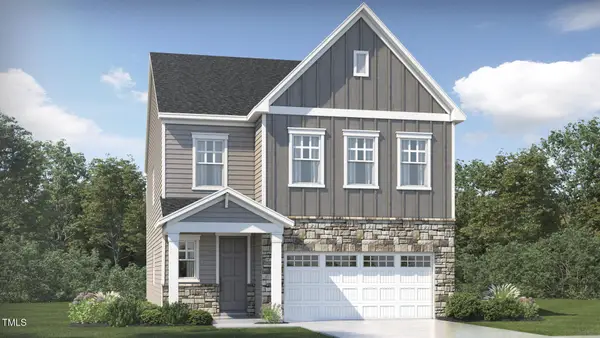 $675,000Active5 beds 4 baths2,886 sq. ft.
$675,000Active5 beds 4 baths2,886 sq. ft.337 Calvander Lane, Apex, NC 27539
MLS# 10145749Listed by: LENNAR CAROLINAS LLC - New
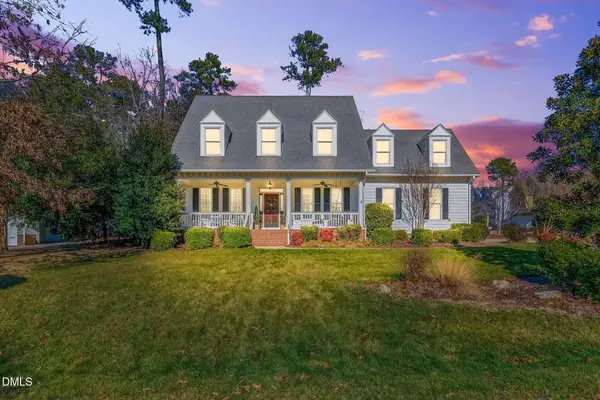 $735,000Active5 beds 3 baths3,019 sq. ft.
$735,000Active5 beds 3 baths3,019 sq. ft.2824 Oakley Woods Lane, Apex, NC 27539
MLS# 10145773Listed by: SOLD BY SUMMER REAL ESTATE - Open Sat, 1 to 3pmNew
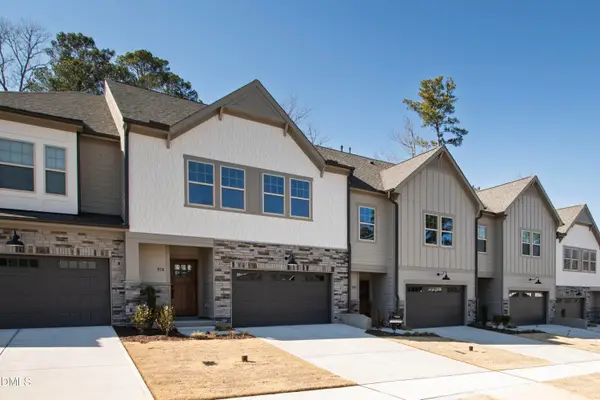 $575,000Active3 beds 3 baths2,649 sq. ft.
$575,000Active3 beds 3 baths2,649 sq. ft.976 Double Helix Road, Apex, NC 27523
MLS# 10145807Listed by: COMPASS -- RALEIGH - New
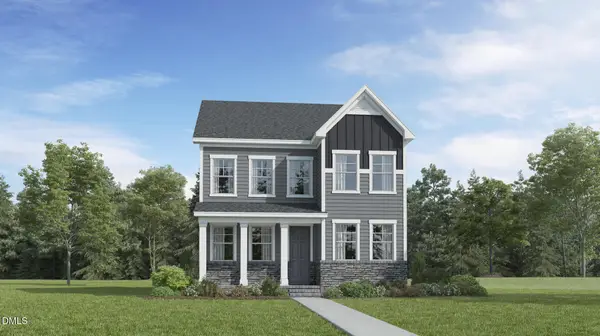 $600,995Active4 beds 3 baths2,561 sq. ft.
$600,995Active4 beds 3 baths2,561 sq. ft.161 Corapeake Way, Apex, NC 27539
MLS# 10145739Listed by: LENNAR CAROLINAS LLC - New
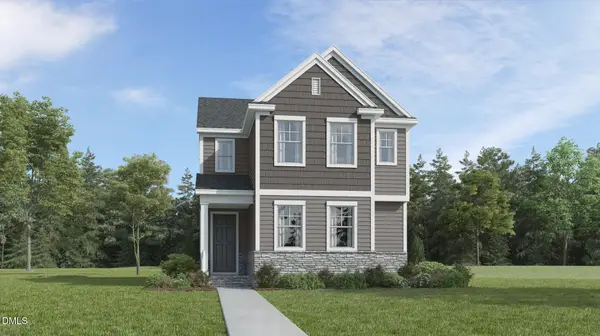 $559,400Active4 beds 3 baths2,146 sq. ft.
$559,400Active4 beds 3 baths2,146 sq. ft.169 Corapeake Way, Apex, NC 27539
MLS# 10145744Listed by: LENNAR CAROLINAS LLC - New
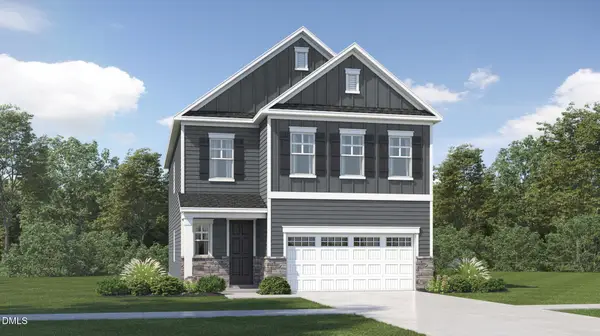 $650,000Active4 beds 3 baths2,708 sq. ft.
$650,000Active4 beds 3 baths2,708 sq. ft.341 Calvander Lane, Apex, NC 27539
MLS# 10145746Listed by: LENNAR CAROLINAS LLC - New
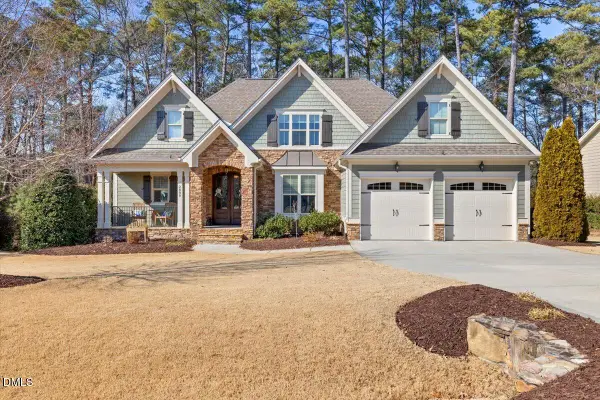 $749,900Active4 beds 3 baths2,855 sq. ft.
$749,900Active4 beds 3 baths2,855 sq. ft.2808 Brighton Forest Drive, Apex, NC 27539
MLS# 10145747Listed by: SAWYER REALTY LLC - New
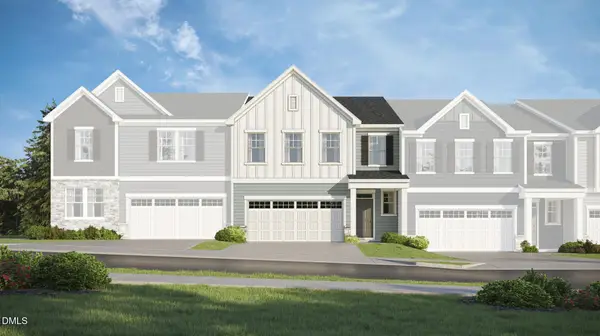 $525,535Active4 beds 3 baths2,338 sq. ft.
$525,535Active4 beds 3 baths2,338 sq. ft.213 Carolina Springs Boulevard, Apex, NC 27539
MLS# 10145728Listed by: LENNAR CAROLINAS LLC - New
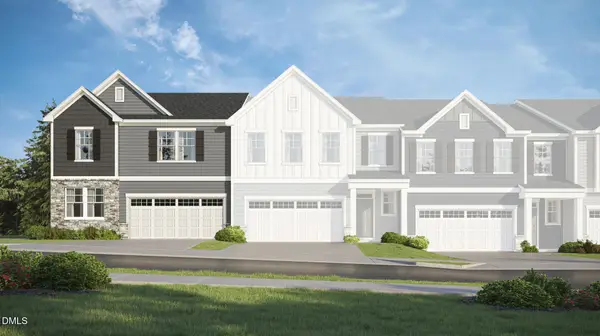 $554,635Active4 beds 3 baths2,389 sq. ft.
$554,635Active4 beds 3 baths2,389 sq. ft.211 Carolina Springs Boulevard, Apex, NC 27539
MLS# 10145718Listed by: LENNAR CAROLINAS LLC - Coming SoonOpen Sat, 12 to 3pm
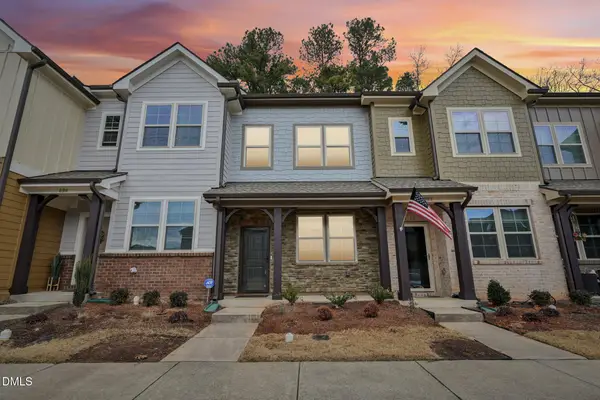 $328,000Coming Soon2 beds 3 baths
$328,000Coming Soon2 beds 3 baths694 Wickham Ridge Road, Apex, NC 27539
MLS# 10145697Listed by: COSTELLO REAL ESTATE & INVESTM

