3321 Langston Circle, Apex, NC 27539
Local realty services provided by:Better Homes and Gardens Real Estate Paracle
3321 Langston Circle,Apex, NC 27539
$724,900
- 4 Beds
- 4 Baths
- 3,056 sq. ft.
- Single family
- Pending
Listed by: angie cole
Office: lpt realty llc.
MLS#:10113303
Source:RD
Price summary
- Price:$724,900
- Price per sq. ft.:$237.21
- Monthly HOA dues:$26.67
About this home
Searching for your airy and bright new home surrounded by woods, birdsong and nature and convenient to Cary, Apex, RDU + schools, shopping and grocery? This is it! Over $100K in upgrades done within the last year. This home has it all -- BRAND NEW wide plank imperial pecan wood floors throughout the entire home with brand new custom designed contemporary entryway staircase. Vaulted ceilings and expansive windows with TONS of natural light pouring in make this home a true showstopper -- you must see its beauty in person! Rest assured knowing the roof is essentially NEW (replaced in 2022) and the HVAC systems are only 4 & 6 years old. NEW gas range 2022! Brand new crawlspace vapor barrier. Brand new Water-Max signature all-in-one house water softener and filtration system plus high efficiency reverse osmosis system in kitchen! Private 1.6 acres with BRAND NEW stylish black aluminum fence in back yard ready for your furry friends plus a brand new screen and door on the back screened in porch! Buried fiber optic internet, brand new refrigerator that conveys and brand new custom modern mailbox. This home is immaculate and has been exceptionally cared for and maintained. Primary bath was renovated by previous owners. This home is priced accordingly so all you have to do is finish off the kitchen with a few new touches like stone countertops and a backsplash -- the cabinets are custom solid wood & all kitchen appliances are newer! The floor plan includes a first-floor guest suite with brand new carpet and en suite bathroom. The flexible front of house spaces are ideal for an office, dining room, playroom, or library, allowing you to tailor the home to your lifestyle with ease. On the second level, the primary suite is a serene retreat with a walk in shower, jacuzzi tub, dual vanities and a walk-in closet. A huge bonus/flex room and 2 additional, spacious bedrooms. This home offers the rare combination of privacy, light, space, and smart updates — all on one of the most coveted lots in the neighborhood. Come see this beauty today!
Contact an agent
Home facts
- Year built:2000
- Listing ID #:10113303
- Added:103 day(s) ago
- Updated:November 13, 2025 at 09:13 AM
Rooms and interior
- Bedrooms:4
- Total bathrooms:4
- Full bathrooms:3
- Half bathrooms:1
- Living area:3,056 sq. ft.
Heating and cooling
- Cooling:Central Air, Heat Pump, Zoned
- Heating:Electric, Heat Pump
Structure and exterior
- Roof:Shingle
- Year built:2000
- Building area:3,056 sq. ft.
- Lot area:1.61 Acres
Schools
- High school:Wake - Middle Creek
- Middle school:Wake - Dillard
- Elementary school:Wake - Middle Creek
Utilities
- Water:Public, Water Connected
- Sewer:Septic Tank
Finances and disclosures
- Price:$724,900
- Price per sq. ft.:$237.21
- Tax amount:$4,258
New listings near 3321 Langston Circle
- Open Sat, 1 to 3pmNew
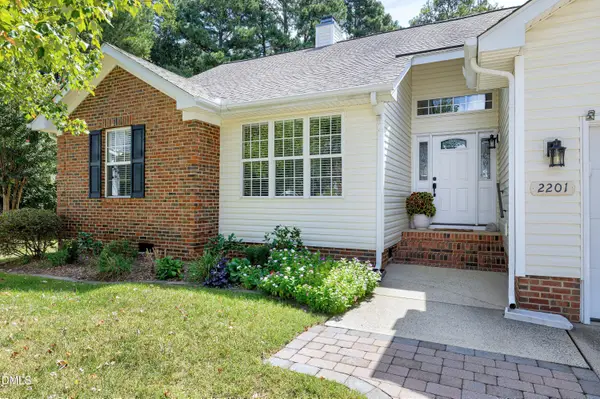 $569,000Active3 beds 2 baths1,770 sq. ft.
$569,000Active3 beds 2 baths1,770 sq. ft.2201 Dial Drive, Apex, NC 27523
MLS# 10132762Listed by: KEYSTONE PROPERTIES - New
 $750,000Active3.8 Acres
$750,000Active3.8 Acres1808 N Salem Street, Apex, NC 27523
MLS# 10132706Listed by: EXP REALTY LLC - New
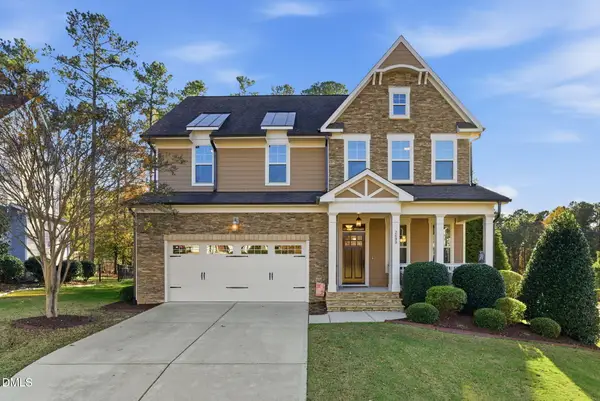 $699,900Active4 beds 3 baths2,664 sq. ft.
$699,900Active4 beds 3 baths2,664 sq. ft.2699 Needle Pine Drive, Apex, NC 27539
MLS# 10132645Listed by: SOLD BUY ME REALTY - New
 $665,000Active4 beds 3 baths2,664 sq. ft.
$665,000Active4 beds 3 baths2,664 sq. ft.1808 Beaudet Lane, Apex, NC 27523
MLS# 10132631Listed by: OPENDOOR BROKERAGE LLC - New
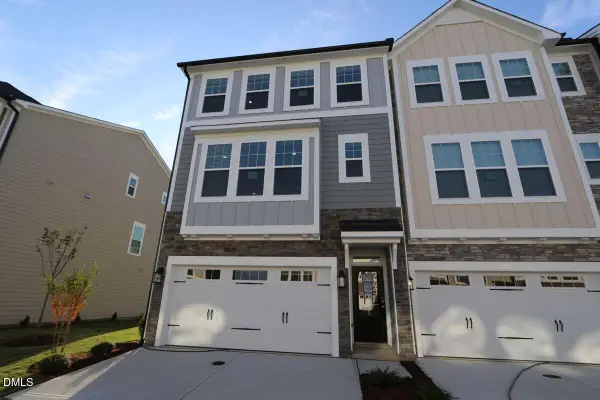 $525,000Active4 beds 4 baths2,227 sq. ft.
$525,000Active4 beds 4 baths2,227 sq. ft.10013 Secluded Garden Drive #168, Apex, NC 27523
MLS# 10132471Listed by: M/I HOMES OF RALEIGH LLC 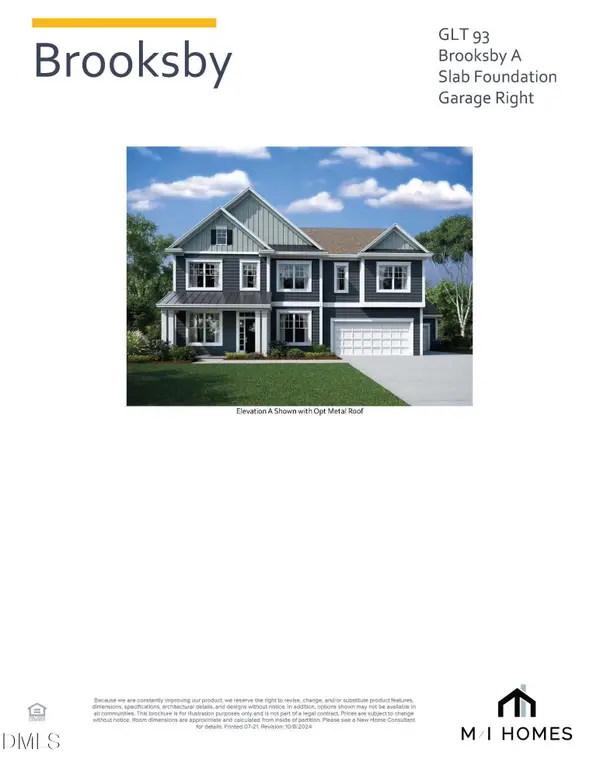 $1,071,940Pending5 beds 5 baths4,009 sq. ft.
$1,071,940Pending5 beds 5 baths4,009 sq. ft.7001 Mystic Sea Lane #Lot 105, Apex, NC 27523
MLS# 10132390Listed by: M/I HOMES OF RALEIGH LLC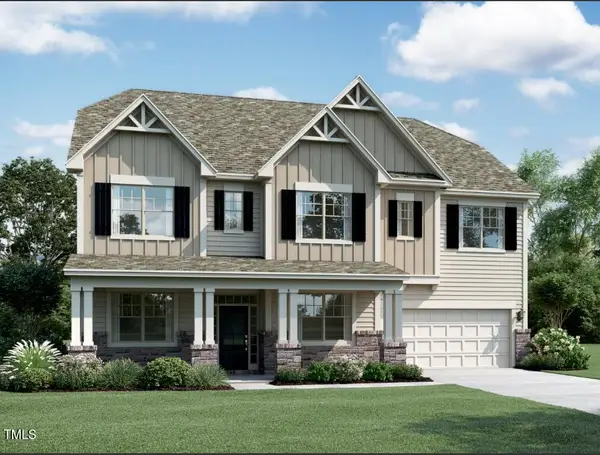 $1,010,119Pending5 beds 5 baths3,663 sq. ft.
$1,010,119Pending5 beds 5 baths3,663 sq. ft.7009 Mystic Sea Lane #Lot 103, Apex, NC 27523
MLS# 10132392Listed by: M/I HOMES OF RALEIGH LLC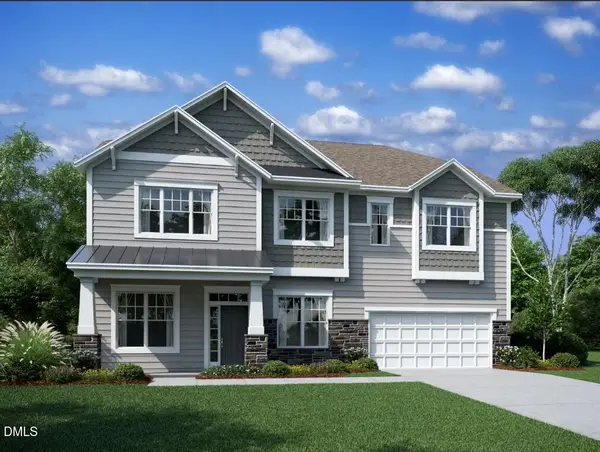 $1,067,650Pending5 beds 5 baths3,986 sq. ft.
$1,067,650Pending5 beds 5 baths3,986 sq. ft.7013 Mystic Sea Lane #Lot 102, Apex, NC 27523
MLS# 10132398Listed by: M/I HOMES OF RALEIGH LLC- Open Sat, 12 to 2pm
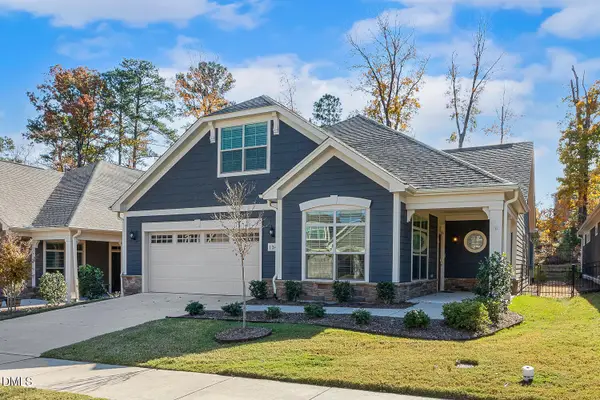 $795,000Pending3 beds 3 baths3,075 sq. ft.
$795,000Pending3 beds 3 baths3,075 sq. ft.1345 Catlette Street, Apex, NC 27523
MLS# 10132422Listed by: COMPASS -- CARY - New
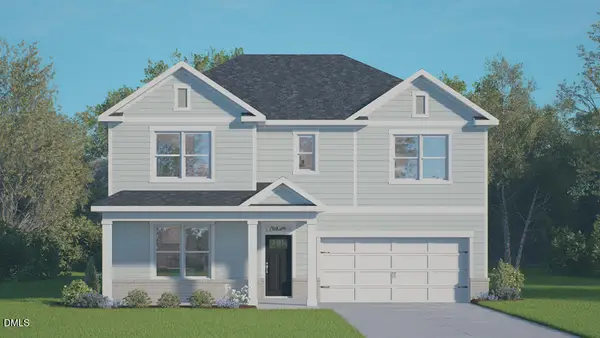 $643,340Active4 beds 3 baths2,896 sq. ft.
$643,340Active4 beds 3 baths2,896 sq. ft.2214 Redpoll Drive, Apex, NC 27539
MLS# 10132385Listed by: D.R. HORTON, INC.
