3916 Grandbridge Drive, Apex, NC 27539
Local realty services provided by:Better Homes and Gardens Real Estate Paracle
Upcoming open houses
- Sat, Sep 1301:00 pm - 03:00 pm
Listed by:tim miller
Office:keller williams legacy
MLS#:10121572
Source:RD
Price summary
- Price:$1,275,000
- Price per sq. ft.:$292.1
- Monthly HOA dues:$61.67
About this home
Welcome to your dream home in highly sought-after Jamison Park! This beautifully appointed 5-bedroom residence offers exceptional space and flexibility, including two dedicated offices and a bonus room—perfect for remote work, hobbies, or multigenerational living. The remodeled chef's kitchen is a standout, featuring premium Thermador and DACOR appliances and a layout designed for both everyday living and elegant entertaining.
Inside and out, this home delivers an elite flow for gatherings, from the open-concept living spaces to the screened porch that seamlessly connects to a true backyard oasis. Enjoy a heated pool and hot tub, a converted pool house, and a private, fenced yard—ideal for relaxing, entertaining, or play. The 3-car garage offers plenty of space for vehicles, storage, or a workshop.
Located just a short walk to top-rated schools, the local library, athletic fields, and disc golf, this home combines luxury, lifestyle, and location. Don't miss this rare opportunity in one of the area's most desirable neighborhoods!
Contact an agent
Home facts
- Year built:2004
- Listing ID #:10121572
- Added:1 day(s) ago
- Updated:September 13, 2025 at 03:21 AM
Rooms and interior
- Bedrooms:5
- Total bathrooms:5
- Full bathrooms:3
- Half bathrooms:2
- Living area:4,365 sq. ft.
Heating and cooling
- Cooling:Central Air
- Heating:Forced Air
Structure and exterior
- Roof:Shingle
- Year built:2004
- Building area:4,365 sq. ft.
- Lot area:0.57 Acres
Schools
- High school:Wake - Middle Creek
- Middle school:Wake - West Lake
- Elementary school:Wake - Middle Creek
Utilities
- Water:Public
- Sewer:Public Sewer
Finances and disclosures
- Price:$1,275,000
- Price per sq. ft.:$292.1
- Tax amount:$6,110
New listings near 3916 Grandbridge Drive
- New
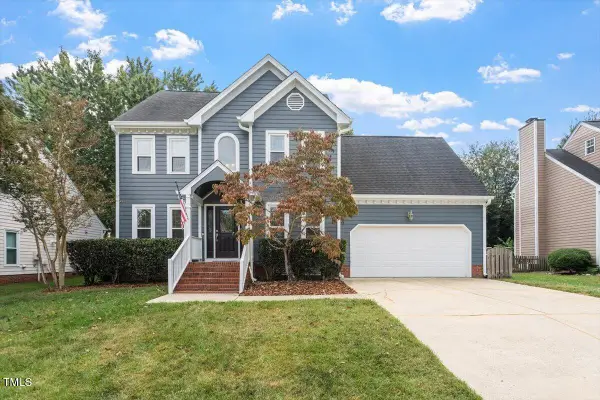 $560,000Active4 beds 3 baths1,946 sq. ft.
$560,000Active4 beds 3 baths1,946 sq. ft.1104 Sanbour Drive, Apex, NC 27502
MLS# 10121697Listed by: DEBTEAM - Open Sat, 2 to 4pmNew
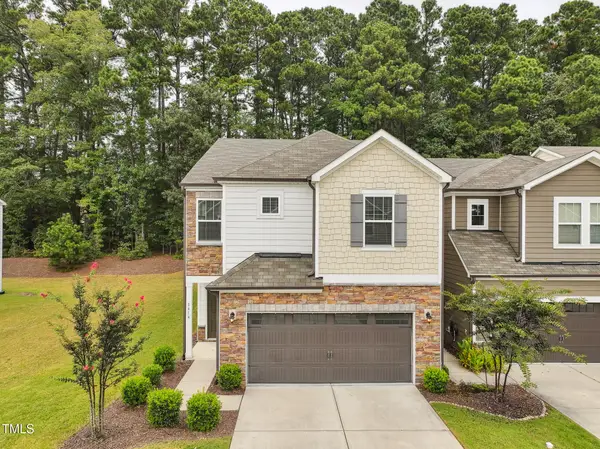 $475,000Active3 beds 3 baths2,267 sq. ft.
$475,000Active3 beds 3 baths2,267 sq. ft.3414 Dropseed Drive, Apex, NC 27502
MLS# 10121676Listed by: EXP REALTY LLC - Open Sun, 1 to 3pmNew
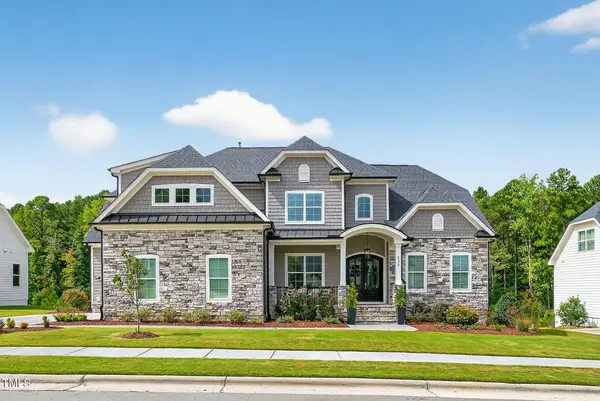 $1,450,000Active6 beds 7 baths4,743 sq. ft.
$1,450,000Active6 beds 7 baths4,743 sq. ft.425 Bertram Valley Road, Apex, NC 27523
MLS# 10121645Listed by: CHOICE RESIDENTIAL REAL ESTATE - New
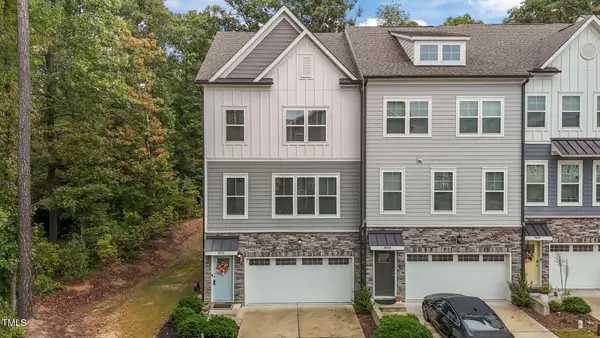 $590,000Active3 beds 5 baths2,751 sq. ft.
$590,000Active3 beds 5 baths2,751 sq. ft.2022 Van Hook Lane, Apex, NC 27502
MLS# 10121611Listed by: NORTHGROUP REAL ESTATE, INC. - New
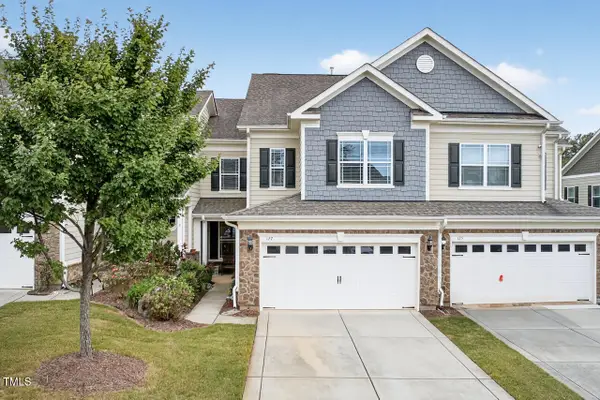 $510,000Active3 beds 3 baths2,330 sq. ft.
$510,000Active3 beds 3 baths2,330 sq. ft.127 Willow View Lane, Apex, NC 27539
MLS# 10121465Listed by: BERKSHIRE HATHAWAY HOMESERVICE - Open Sun, 12 to 2pmNew
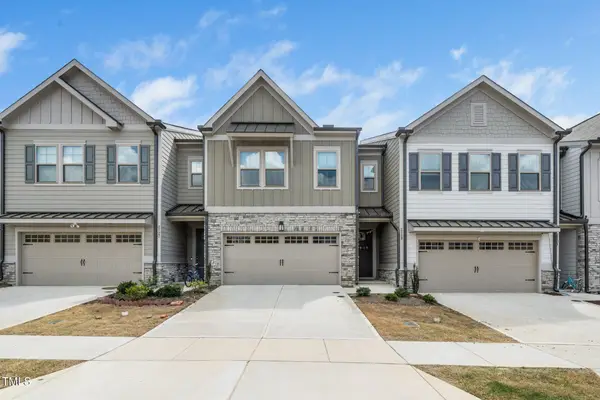 $508,000Active3 beds 3 baths2,308 sq. ft.
$508,000Active3 beds 3 baths2,308 sq. ft.2129 Mars Hills Lane, Apex, NC 27502
MLS# 10121473Listed by: GURU REALTY INC. - New
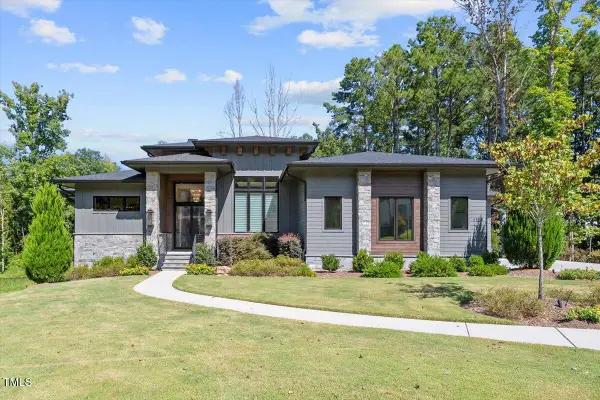 $2,170,000Active4 beds 5 baths4,771 sq. ft.
$2,170,000Active4 beds 5 baths4,771 sq. ft.1124 Destination Drive, Apex, NC 27523
MLS# 10121433Listed by: EXP REALTY LLC - Open Sun, 12 to 2pmNew
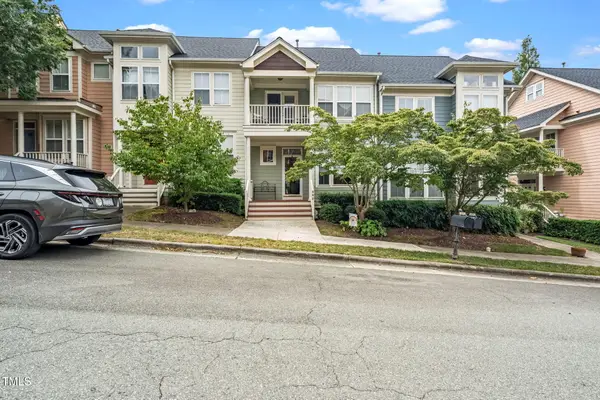 $375,000Active3 beds 3 baths1,410 sq. ft.
$375,000Active3 beds 3 baths1,410 sq. ft.448 Heritage Village Lane, Apex, NC 27502
MLS# 10121419Listed by: KELLER WILLIAMS LEGACY - New
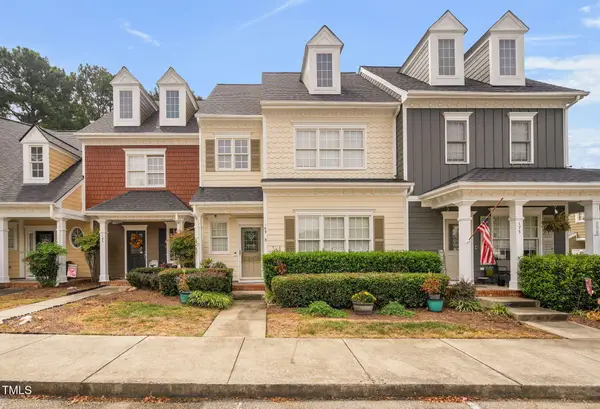 $375,000Active3 beds 3 baths1,636 sq. ft.
$375,000Active3 beds 3 baths1,636 sq. ft.169 Old Grove Lane Lane, Apex, NC 27502
MLS# 10121412Listed by: KELLER WILLIAMS REALTY
