8004 Churchill Falls Place, Apex, NC 27539
Local realty services provided by:Better Homes and Gardens Real Estate Paracle
Listed by:john mccabe
Office:protrust realty, llc.
MLS#:10120150
Source:RD
Price summary
- Price:$898,000
- Price per sq. ft.:$260.14
- Monthly HOA dues:$87.5
About this home
Having moved, the Seller is Motivated and this home is truly something special. Come see this beautifully maintained 5-bedroom, 4 full bath home is in the highly sought-after Churchill Estates subdivision. The open floorplan offers seamless flow between the kitchen, dining, and family spaces — ideal for entertaining or everyday living. The bright kitchen, featuring granite countertops, stainless steel appliances, and a center island, anchors the main level. This floor also includes a formal dining room, a home office (or additional living space, if needed), a guest suite with full bath - perfect for in-laws or visitors - and an inviting family room with a cozy fireplace.
Upstairs, the spacious primary suite boasts two walk-in closets and a luxurious ensuite bath. Three additional bedrooms — one with a private bath — plus a versatile bonus room provide flexibility for family, guests, or work-from-home needs.
Enjoy peaceful mornings or lovely evenings on the renovated screened porch and deck overlooking the beautifully landscaped backyard. With new systems, tasteful updates, and excellent community amenities nearby, this home is move-in ready and waiting for its next family to make lasting memories. This is more than a house — it's a place to grow, play, and belong.
Key Features:
• Main-level guest suite with full bath — perfect for in-laws or visitors
• Bonus room with wet bar — ideal as a playroom, media room, or teen hangout
• New roof (2025) and new HVAC (2024)
• Sealed crawl space with dehumidifier for added peace of mind
• Renovated screened porch & deck overlooking a beautifully landscaped backyard
• Extra parking pad; quiet cul-de-sac setting
• Walkable access to Crowder Park, community pool, playground, and trails
Contact an agent
Home facts
- Year built:2011
- Listing ID #:10120150
- Added:46 day(s) ago
- Updated:October 22, 2025 at 12:36 PM
Rooms and interior
- Bedrooms:5
- Total bathrooms:4
- Full bathrooms:4
- Living area:3,452 sq. ft.
Heating and cooling
- Cooling:Ceiling Fan(s), Central Air, Zoned
- Heating:Forced Air, Natural Gas, Zoned
Structure and exterior
- Roof:Shingle
- Year built:2011
- Building area:3,452 sq. ft.
- Lot area:0.32 Acres
Schools
- High school:Wake - Middle Creek
- Middle school:Wake - Dillard
- Elementary school:Wake - Yates Mill
Utilities
- Water:Public, Water Connected
- Sewer:Public Sewer
Finances and disclosures
- Price:$898,000
- Price per sq. ft.:$260.14
- Tax amount:$7,580
New listings near 8004 Churchill Falls Place
- Coming Soon
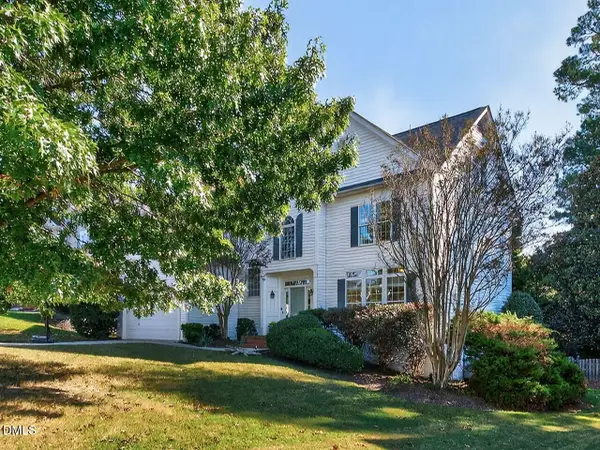 $699,900Coming Soon4 beds 3 baths
$699,900Coming Soon4 beds 3 baths1208 Tartarian Trail, Apex, NC 27502
MLS# 10128980Listed by: BERKSHIRE HATHAWAY HOMESERVICE - New
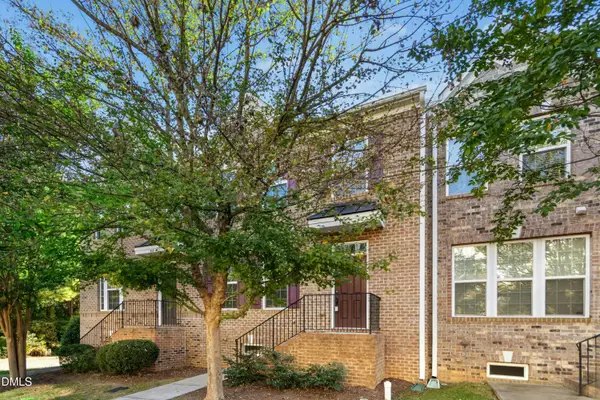 $450,000Active3 beds 3 baths2,361 sq. ft.
$450,000Active3 beds 3 baths2,361 sq. ft.510 N Tunstall Avenue, Apex, NC 27502
MLS# 10128944Listed by: EXP REALTY LLC - New
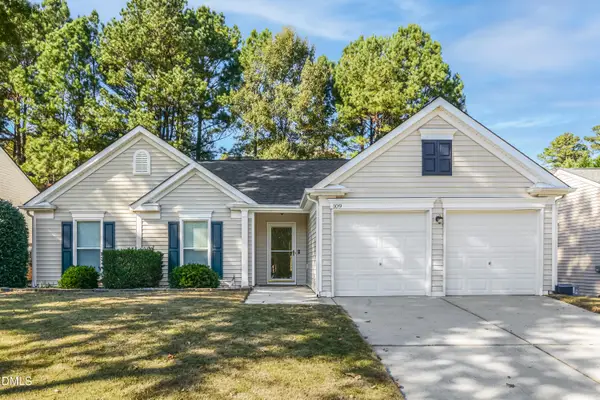 $425,000Active3 beds 2 baths1,490 sq. ft.
$425,000Active3 beds 2 baths1,490 sq. ft.109 Kinship Lane, Apex, NC 27502
MLS# 10128931Listed by: CAROLINA'S CHOICE REAL ESTATE - New
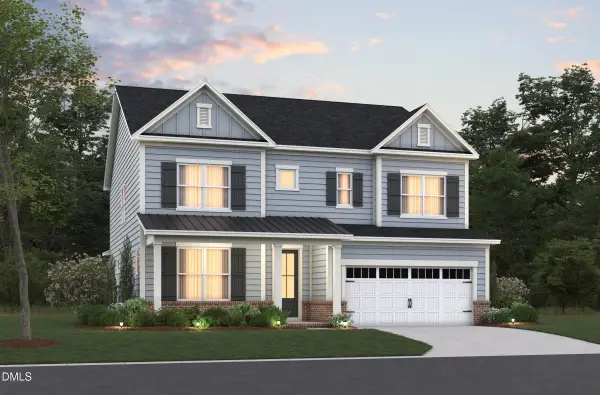 $729,900Active5 beds 4 baths3,045 sq. ft.
$729,900Active5 beds 4 baths3,045 sq. ft.2499 Vetrina Way #48, Apex, NC 27502
MLS# 10128874Listed by: BEAZER HOMES - New
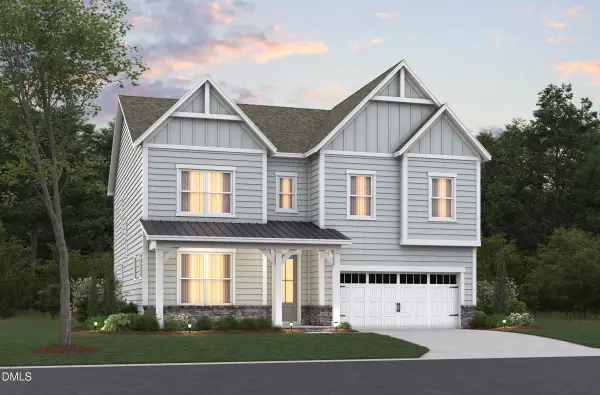 $794,900Active5 beds 5 baths3,570 sq. ft.
$794,900Active5 beds 5 baths3,570 sq. ft.2495 Vetrina Way #49, Apex, NC 27502
MLS# 10128881Listed by: BEAZER HOMES - Open Sat, 12 to 4pmNew
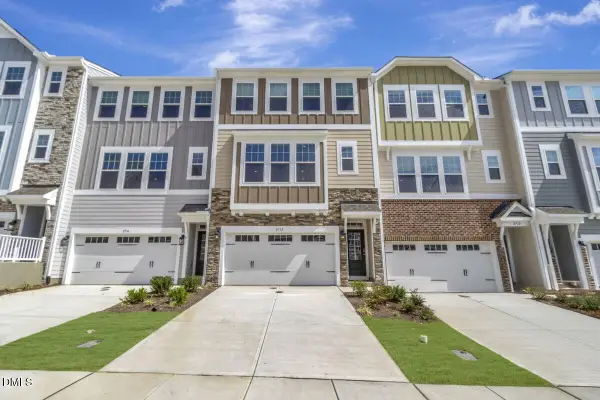 $467,000Active4 beds 4 baths2,227 sq. ft.
$467,000Active4 beds 4 baths2,227 sq. ft.2712 Hunter Woods Drive #633, Apex, NC 27502
MLS# 10128857Listed by: M/I HOMES OF RALEIGH LLC - New
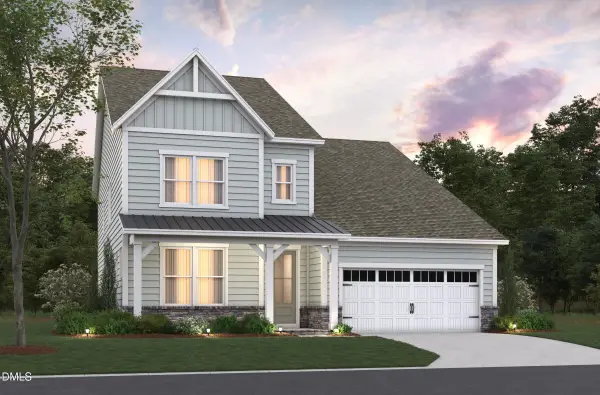 $769,900Active4 beds 4 baths3,381 sq. ft.
$769,900Active4 beds 4 baths3,381 sq. ft.2505 Vetrina Way #47, Apex, NC 27502
MLS# 10128867Listed by: BEAZER HOMES - New
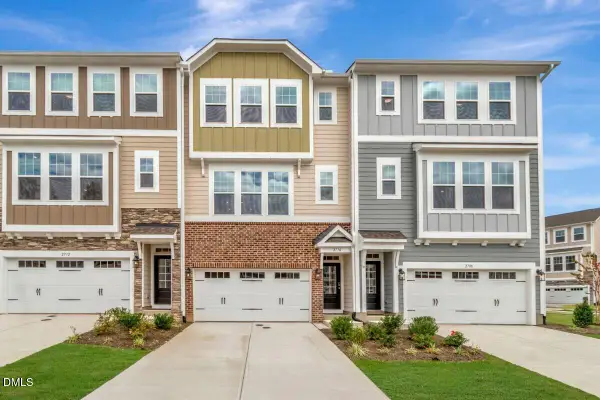 $460,000Active4 beds 4 baths2,227 sq. ft.
$460,000Active4 beds 4 baths2,227 sq. ft.2710 Hunter Woods Drive #634, Apex, NC 27502
MLS# 10128847Listed by: M/I HOMES OF RALEIGH LLC - New
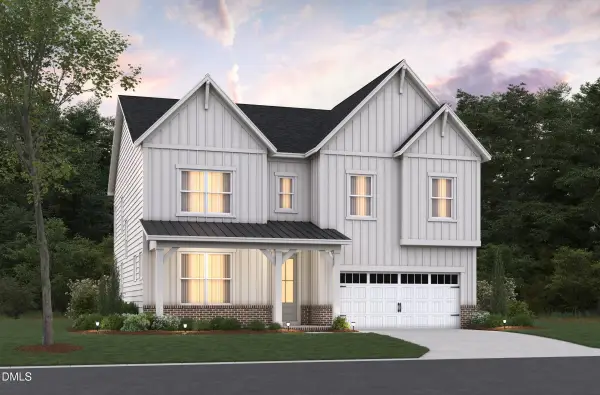 $799,900Active5 beds 5 baths3,570 sq. ft.
$799,900Active5 beds 5 baths3,570 sq. ft.2511 Vetrina Way #46, Apex, NC 27502
MLS# 10128849Listed by: BEAZER HOMES - New
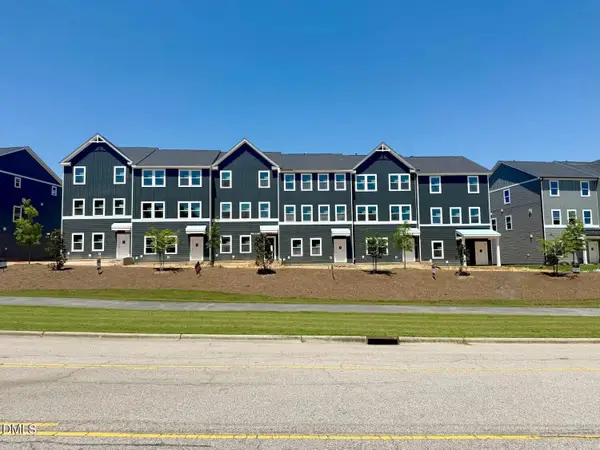 $316,000Active3 beds 3 baths2,100 sq. ft.
$316,000Active3 beds 3 baths2,100 sq. ft.2530 Olive Chapel Road, Apex, NC 27502
MLS# 10128755Listed by: CAROLINA'S CHOICE REAL ESTATE
