821 Journeys Rest Lane, Apex, NC 27523
Local realty services provided by:Better Homes and Gardens Real Estate Paracle
821 Journeys Rest Lane,Apex, NC 27523
$2,025,000
- 5 Beds
- 6 Baths
- 4,643 sq. ft.
- Single family
- Active
Upcoming open houses
- Sat, Aug 3001:00 pm - 03:00 pm
- Sun, Aug 3101:00 pm - 03:00 pm
Listed by:julian culton
Office:nest realty of the triangle
MLS#:10118438
Source:RD
Price summary
- Price:$2,025,000
- Price per sq. ft.:$436.14
- Monthly HOA dues:$799
About this home
Gracefully situated on one of Destin's most generous lots, this Sundance Signature Home built in 2020, features carefully curated finishes and custom millwork at every turn. The
open, efficient floor plan features a first-floor guest suite/office as well as an
expansive main-level owner's suite. Aspire Hardi Plank siding, warm gray stained accents, black window sashes, galvanized metal roof accents and galvanized gutters...gorgeous!, Roof: 50+ Year Warranty- Designer cabinetry, Kohler fixtures, Wolf/Sub-Zero appliance package complement the butler's pantry and wine
storage. Light filled interiors flow seamlessly from the family room (don't miss the
bi-fold glass doors) to the rear porch with phantom screens and a dedicated grilling
area with a built-in grill. The professionally landscaped fenced in backyard now
includes a pool with a circulating fountain, added by the current owner after
moving in. The current owner also expanded the property by purchasing the
adjoining portion of the lot to the left, increasing the homesite from ½ acre to
approximately ¾ acre.
Contact an agent
Home facts
- Year built:2020
- Listing ID #:10118438
- Added:1 day(s) ago
- Updated:August 28, 2025 at 09:55 PM
Rooms and interior
- Bedrooms:5
- Total bathrooms:6
- Full bathrooms:5
- Half bathrooms:1
- Living area:4,643 sq. ft.
Heating and cooling
- Cooling:Central Air, Dual, Electric, Heat Pump, Zoned
- Heating:Forced Air, Heat Pump, Natural Gas, Zoned
Structure and exterior
- Roof:Metal, Shingle
- Year built:2020
- Building area:4,643 sq. ft.
- Lot area:0.75 Acres
Schools
- High school:Chatham - Seaforth
- Middle school:Chatham - Margaret B Pollard
- Elementary school:Chatham - N Chatham
Utilities
- Water:Public
- Sewer:Public Sewer
Finances and disclosures
- Price:$2,025,000
- Price per sq. ft.:$436.14
- Tax amount:$14,875
New listings near 821 Journeys Rest Lane
- New
 $330,000Active2 beds 2 baths1,114 sq. ft.
$330,000Active2 beds 2 baths1,114 sq. ft.148 Sanair Court, Apex, NC 27502
MLS# 10118560Listed by: EXP REALTY LLC - Open Sat, 2 to 4pmNew
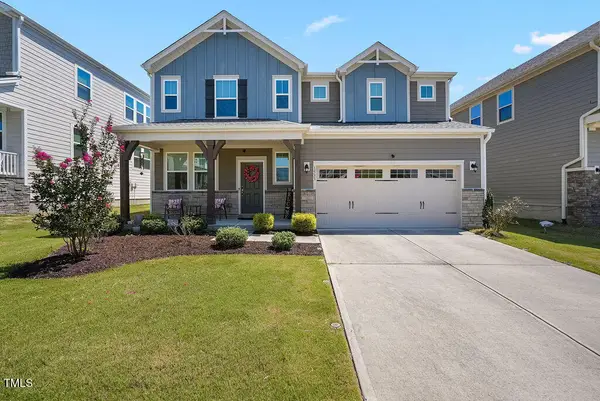 $590,000Active3 beds 3 baths2,134 sq. ft.
$590,000Active3 beds 3 baths2,134 sq. ft.1533 Tinos Overlook Way, Apex, NC 27502
MLS# 10118537Listed by: BLOSSOM REALTY GROUP LLC - New
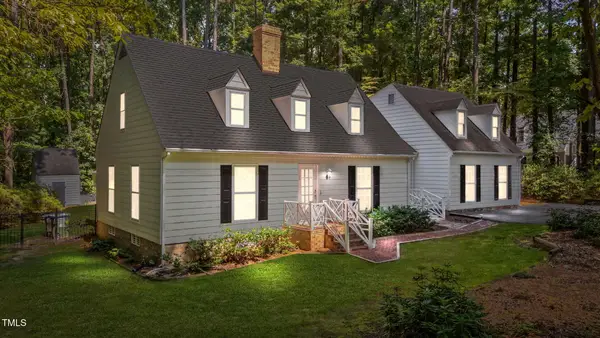 $535,000Active3 beds 4 baths2,812 sq. ft.
$535,000Active3 beds 4 baths2,812 sq. ft.4008 Westwood Lane Lane, Apex, NC 27539
MLS# 10118419Listed by: KELLER WILLIAMS REALTY CARY - New
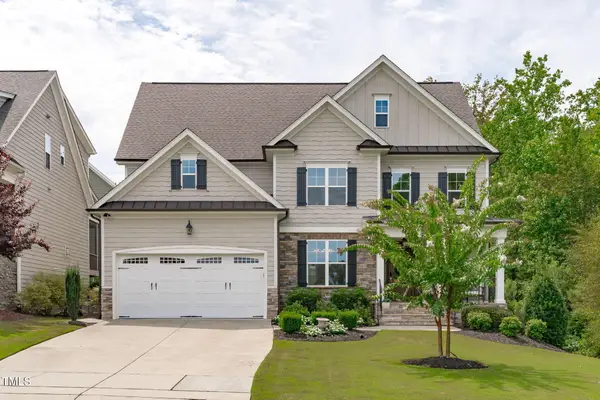 $1,050,000Active4 beds 3 baths3,026 sq. ft.
$1,050,000Active4 beds 3 baths3,026 sq. ft.2505 Terrmini Drive, Apex, NC 27502
MLS# 10118359Listed by: THE WOLGIN REAL ESTATE GROUP - New
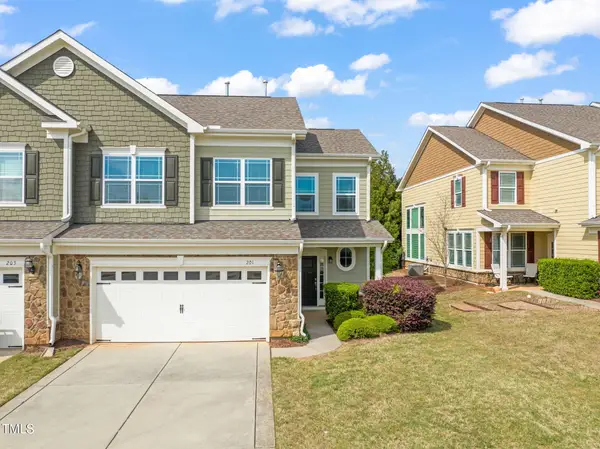 $450,000Active3 beds 3 baths1,810 sq. ft.
$450,000Active3 beds 3 baths1,810 sq. ft.201 Mayfield Drive, Apex, NC 27539
MLS# 10118361Listed by: RE/MAX UNITED - Coming Soon
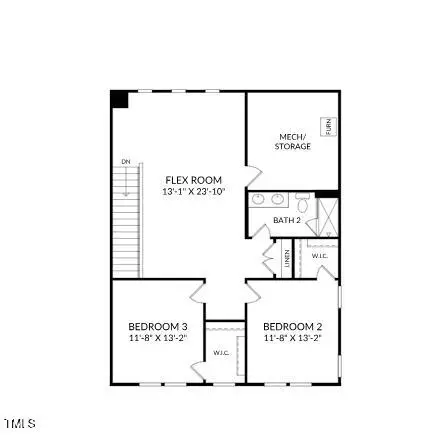 $594,240Coming Soon3 beds 3 baths
$594,240Coming Soon3 beds 3 baths1125 Palisade Bluff Lane, Apex, NC 27502
MLS# 10118351Listed by: SM NORTH CAROLINA BROKERAGE - Coming Soon
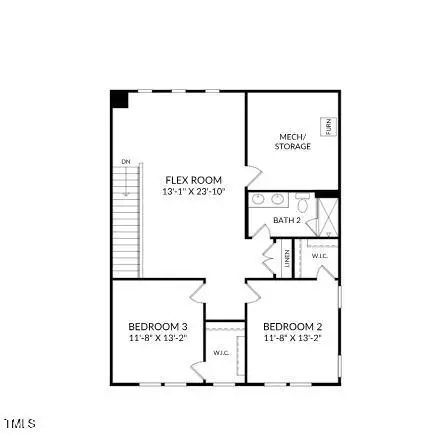 $609,740Coming Soon3 beds 3 baths
$609,740Coming Soon3 beds 3 baths1117 Palisade Bluff Lane, Apex, NC 27502
MLS# 10118354Listed by: SM NORTH CAROLINA BROKERAGE - Coming Soon
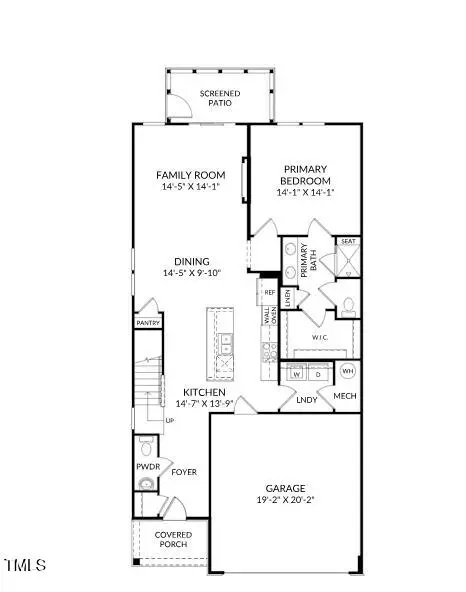 $651,040Coming Soon3 beds 3 baths
$651,040Coming Soon3 beds 3 baths1110 Palisade Bluff Lane, Apex, NC 27502
MLS# 10118348Listed by: SM NORTH CAROLINA BROKERAGE - Coming SoonOpen Sat, 1 to 4pm
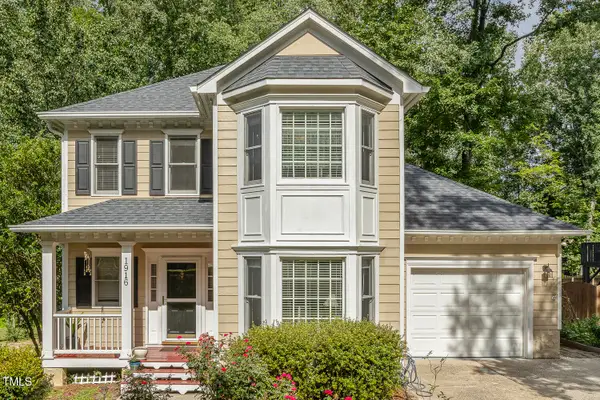 $399,995Coming Soon3 beds 3 baths
$399,995Coming Soon3 beds 3 baths1916 Kelly Glen Dr. Drive, Apex, NC 27502
MLS# 10118330Listed by: SITON REALTY
