754 Hardison Drive, Arapahoe, NC 28510
Local realty services provided by:Better Homes and Gardens Real Estate Elliott Coastal Living
754 Hardison Drive,Arapahoe, NC 28510
$615,000
- 3 Beds
- 3 Baths
- 2,257 sq. ft.
- Single family
- Active
Upcoming open houses
- Sat, Sep 0611:00 am - 02:00 pm
Listed by:debi edwards
Office:realty one group east
MLS#:100529173
Source:NC_CCAR
Price summary
- Price:$615,000
- Price per sq. ft.:$272.49
About this home
Experience exceptional craftsmanship in this meticulously maintained custom-built home. This 3-bedroom, 3-bath residence seamlessly blends modern conveniences with timeless elegance. Features such as crown and shoe molding, true hardwood floors, and 9-foot ceilings create a warm and spacious atmosphere.
The expansive kitchen is equipped with Craftmaid wood cabinets, ample counter space, a gas stove, and a pantry, perfect for entertaining in the open-concept living area. Enjoy relaxation on the inviting rocking chair front porch or the all-season screened porch at the back.
The primary bedroom, located on the main level, includes a generous master bath with a walk-in shower, jetted tub, walk-in closet, and a convenient laundry room. A second bedroom and full bath complete the downstairs living space.
Upstairs, you will find a spacious third bedroom with its own ensuite bath and ample closet space.
The outdoor area is designed for versatility and storage, featuring a detached 36x28 garage/workshop connected to the home by a charming covered breezeway. Additionally, there is a 24x24 carport and a 15x12 storage shed within the partially fenced backyard.
For those who travel or adventure, the home is equipped with a generator plug and a 50-amp breaker for RV or camper use.
Don't miss this opportunity!
Contact an agent
Home facts
- Year built:2003
- Listing ID #:100529173
- Added:1 day(s) ago
- Updated:September 06, 2025 at 10:17 AM
Rooms and interior
- Bedrooms:3
- Total bathrooms:3
- Full bathrooms:3
- Living area:2,257 sq. ft.
Heating and cooling
- Cooling:Central Air
- Heating:Electric, Heat Pump, Heating
Structure and exterior
- Roof:Architectural Shingle
- Year built:2003
- Building area:2,257 sq. ft.
- Lot area:0.84 Acres
Schools
- High school:Pamlico County
- Middle school:Pamlico County
- Elementary school:Pamlico County Primary
Utilities
- Water:Water Connected
Finances and disclosures
- Price:$615,000
- Price per sq. ft.:$272.49
- Tax amount:$2,077 (2025)
New listings near 754 Hardison Drive
- New
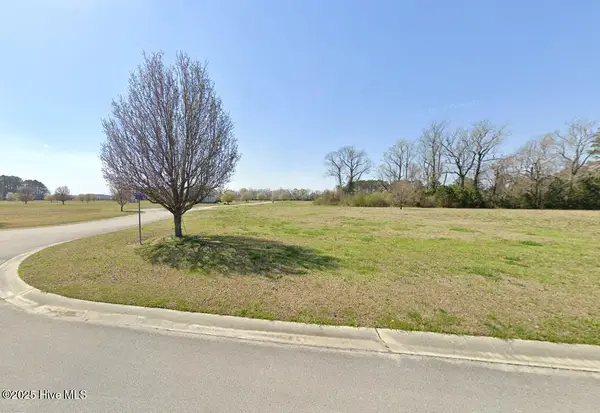 $27,000Active1.04 Acres
$27,000Active1.04 Acres32 Josie Way, Arapahoe, NC 28510
MLS# 100527670Listed by: CHOSEN REALTY OF NC - New
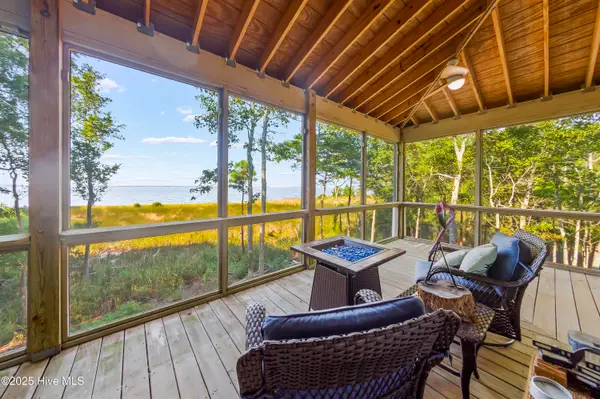 $625,000Active2 beds 2 baths1,370 sq. ft.
$625,000Active2 beds 2 baths1,370 sq. ft.452 Indian Bluff Drive, Arapahoe, NC 28510
MLS# 100527474Listed by: MARINER REALTY, INC 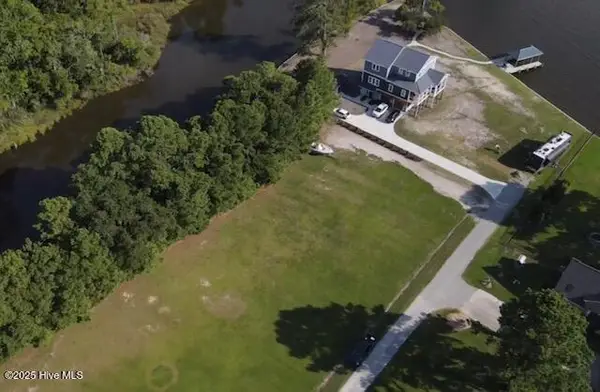 $135,000Pending0.62 Acres
$135,000Pending0.62 Acres585 Creek Place Road, Arapahoe, NC 28510
MLS# 100526260Listed by: TIDEWATER REAL ESTATE, INC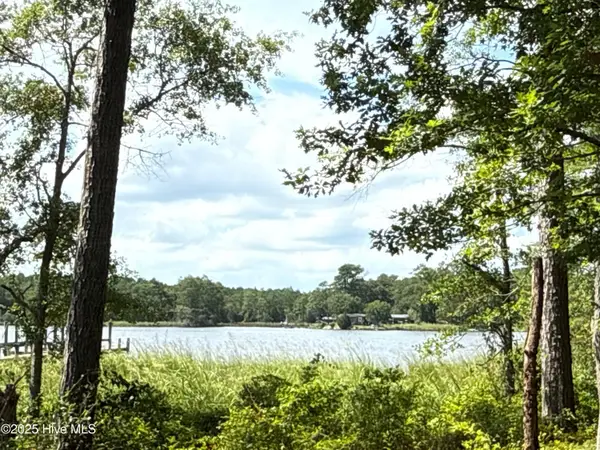 $229,000Active1.6 Acres
$229,000Active1.6 Acres104 Sunshine Drive, Arapahoe, NC 28510
MLS# 100523386Listed by: UNITED COUNTRY RESPESS REAL ESTATE $300,000Active3.02 Acres
$300,000Active3.02 Acres162 Sunshine Drive, Arapahoe, NC 28510
MLS# 100522400Listed by: UNITED REAL ESTATE COASTAL RIVERS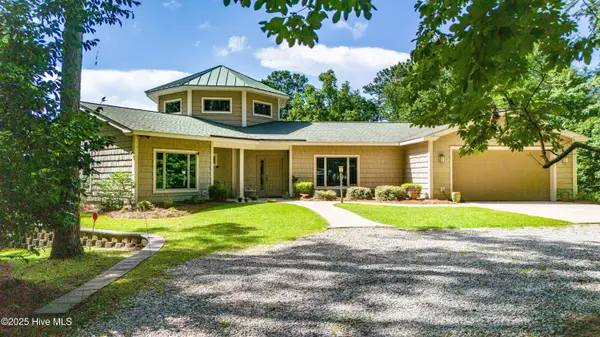 $650,000Pending3 beds 3 baths2,777 sq. ft.
$650,000Pending3 beds 3 baths2,777 sq. ft.130 Willowbrook Drive, Arapahoe, NC 28510
MLS# 100518818Listed by: CENTURY 21 SAIL/LOFT REALTY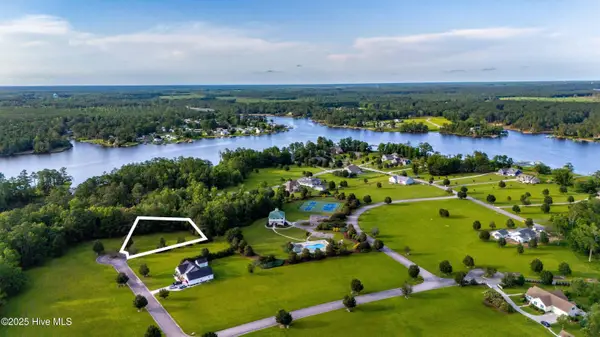 $38,000Active0.65 Acres
$38,000Active0.65 Acres330 Southern Way, Arapahoe, NC 28510
MLS# 100513606Listed by: CENTURY 21 SAIL/LOFT REALTY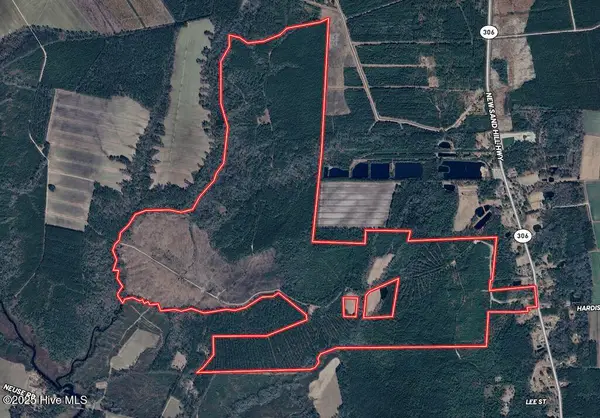 $1,379,000Active704 Acres
$1,379,000Active704 Acres00 Nc-306, Grantsboro, NC 28529
MLS# 100512858Listed by: MOSSY OAK PROPERTIES LAND AND FARMS $39,000Pending1.74 Acres
$39,000Pending1.74 Acres00 River Road, Arapahoe, NC 28510
MLS# 100512403Listed by: CCA REAL ESTATE
