1829 Bella Vista Court, Arden, NC 28704
Local realty services provided by:Better Homes and Gardens Real Estate Foothills
Listed by: josh smith
Office: walnut cove realty/allen tate/beverly-hanks
MLS#:4287016
Source:CH
1829 Bella Vista Court,Arden, NC 28704
$5,500,000
- 4 Beds
- 6 Baths
- 6,200 sq. ft.
- Single family
- Active
Price summary
- Price:$5,500,000
- Price per sq. ft.:$887.1
- Monthly HOA dues:$552.5
About this home
Elegant and refined, this sophisticated residence in The Cliffs at Walnut Cove offers secluded privacy in one of the community’s most tranquil golf course settings. Enjoy stunning long-range mountain views enhanced by soaring ceilings on the main level and 14’ ceilings on the terrace level that create a light and airy ambiance throughout. The home feels like new construction thanks to a fresh, neutral color palette and meticulously maintained interiors. Thoughtfully designed, the gorgeous open kitchen, formal dining and breakfast room’s open layout invites relaxed gatherings with friends and family. A sunny second level loft office and private guest suite provide flexible options, and the main level primary suite is perfection. The terrace-level family room has its own entertainment kitchen and French doors to a home theatre offers the ultimate retreat. The additional lot preserves the ideal setting. Timeless design and modern comfort in the heart of WNC’s premier luxury community.
Contact an agent
Home facts
- Year built:2008
- Listing ID #:4287016
- Updated:November 11, 2025 at 02:14 PM
Rooms and interior
- Bedrooms:4
- Total bathrooms:6
- Full bathrooms:4
- Half bathrooms:2
- Living area:6,200 sq. ft.
Structure and exterior
- Year built:2008
- Building area:6,200 sq. ft.
- Lot area:2.07 Acres
Schools
- High school:T.C. Roberson
- Elementary school:Avery's Creek/Koontz
Utilities
- Sewer:Septic (At Site)
Finances and disclosures
- Price:$5,500,000
- Price per sq. ft.:$887.1
New listings near 1829 Bella Vista Court
- New
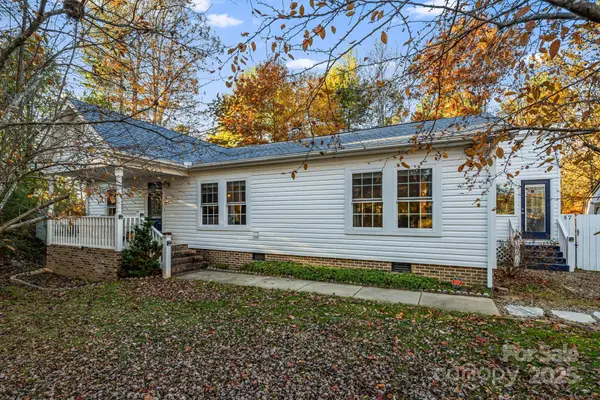 $380,000Active3 beds 2 baths1,317 sq. ft.
$380,000Active3 beds 2 baths1,317 sq. ft.57 Founders Way, Arden, NC 28704
MLS# 4320158Listed by: STEM REALTY GROUP - New
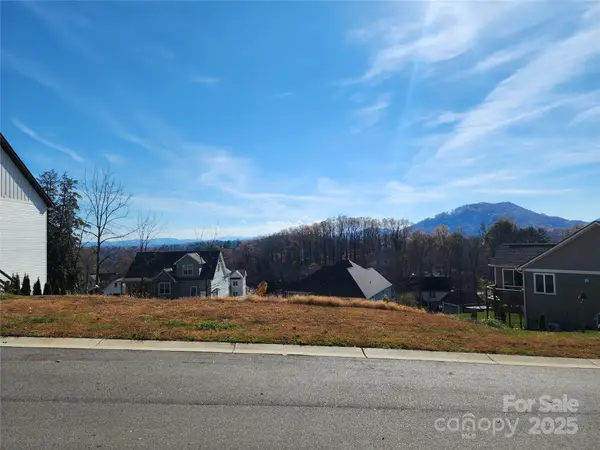 $135,000Active0.24 Acres
$135,000Active0.24 Acres146 Meadow Breeze Road, Arden, NC 28704
MLS# 4320184Listed by: MARSHALL REAL ESTATE INC. - New
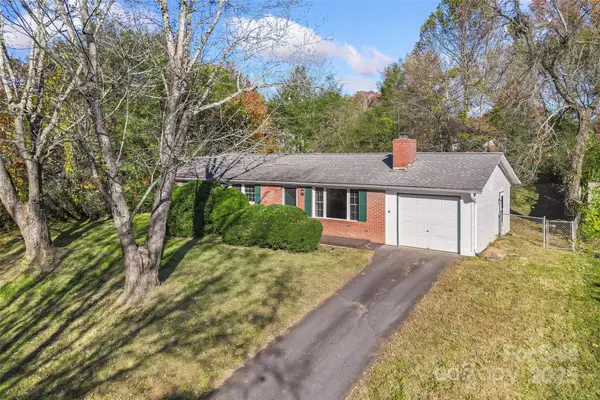 $325,000Active3 beds 2 baths1,080 sq. ft.
$325,000Active3 beds 2 baths1,080 sq. ft.14 Morgan Boulevard, Asheville, NC 28704
MLS# 4314440Listed by: KELLER WILLIAMS PROFESSIONALS - New
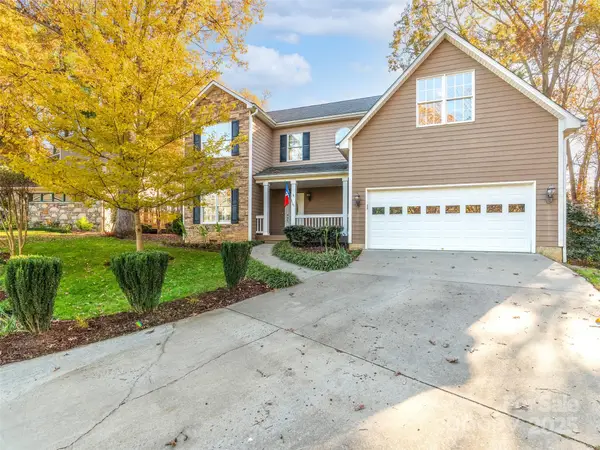 $675,000Active4 beds 3 baths2,943 sq. ft.
$675,000Active4 beds 3 baths2,943 sq. ft.8 Amelia Court, Arden, NC 28704
MLS# 4319415Listed by: HOWARD HANNA BEVERLY-HANKS ASHEVILLE-DOWNTOWN - New
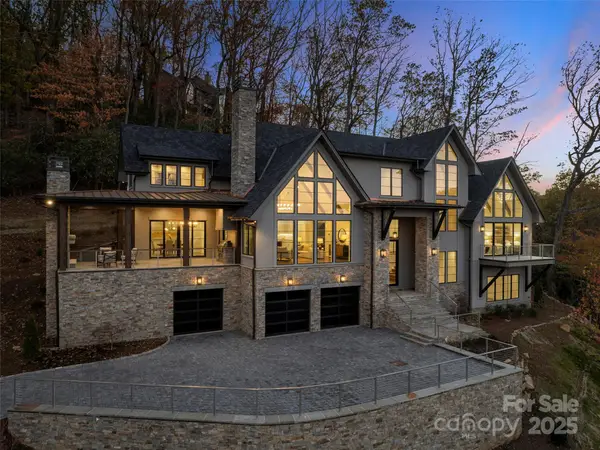 $5,750,000Active4 beds 6 baths6,093 sq. ft.
$5,750,000Active4 beds 6 baths6,093 sq. ft.222 Secluded Hills Lane, Arden, NC 28704
MLS# 4319899Listed by: WALNUT COVE REALTY/ALLEN TATE/BEVERLY-HANKS - New
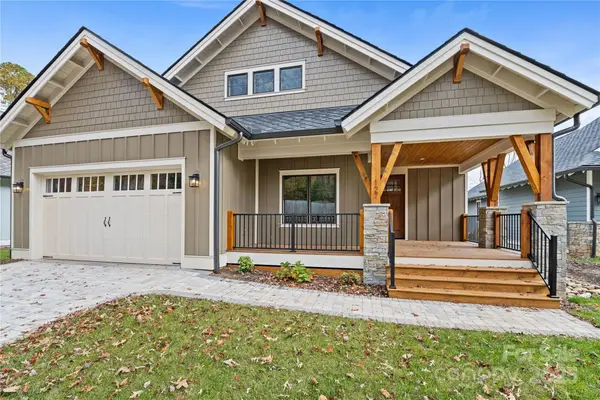 $815,000Active2 beds 2 baths1,686 sq. ft.
$815,000Active2 beds 2 baths1,686 sq. ft.127 Creekside Valley Lane, Arden, NC 28704
MLS# 4317956Listed by: SCOTT BARFIELD REALTY AND LAND COMPANY - New
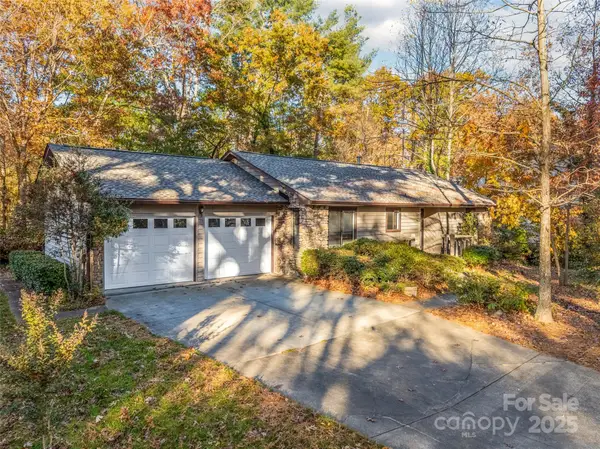 $425,000Active2 beds 2 baths1,612 sq. ft.
$425,000Active2 beds 2 baths1,612 sq. ft.22 Glen Crest Drive, Arden, NC 28704
MLS# 4318893Listed by: UNIQUE: A REAL ESTATE COLLECTIVE - New
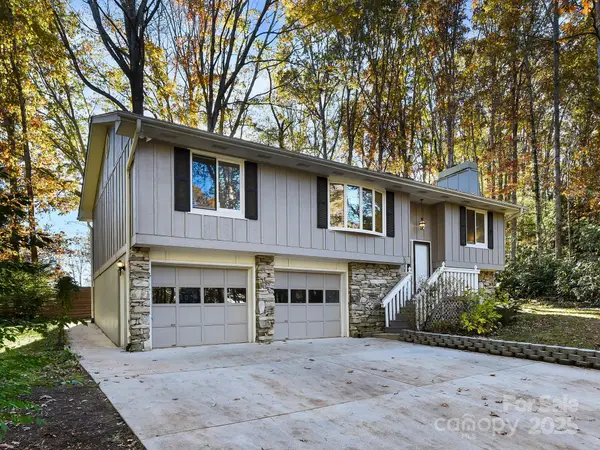 $488,000Active3 beds 2 baths1,783 sq. ft.
$488,000Active3 beds 2 baths1,783 sq. ft.6 Turnberry Place, Arden, NC 28704
MLS# 4319058Listed by: MARSHALL REAL ESTATE INC. - New
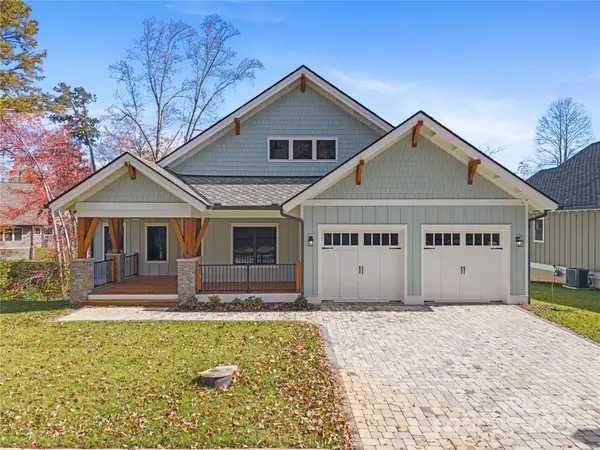 $849,900Active3 beds 2 baths1,824 sq. ft.
$849,900Active3 beds 2 baths1,824 sq. ft.129 Creekside Valley Lane, Arden, NC 28704
MLS# 4317843Listed by: SCOTT BARFIELD REALTY AND LAND COMPANY - New
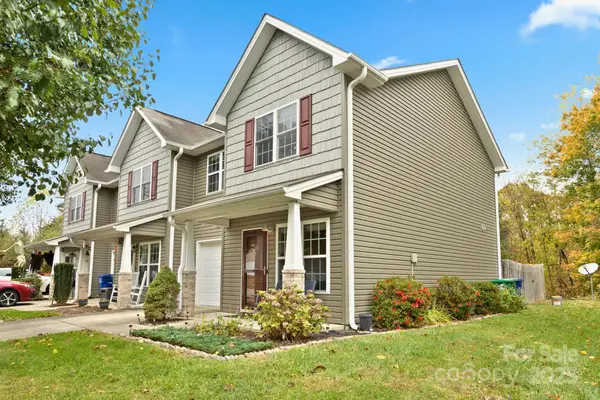 $325,000Active3 beds 3 baths1,353 sq. ft.
$325,000Active3 beds 3 baths1,353 sq. ft.81 Sunny Meadows Boulevard, Arden, NC 28704
MLS# 4314914Listed by: DWELL REALTY GROUP
