1929 Tree View Trail, Arden, NC 28704
Local realty services provided by:Better Homes and Gardens Real Estate Heritage
Listed by: josh smith
Office: walnut cove realty/allen tate/beverly-hanks
MLS#:4237688
Source:CH
1929 Tree View Trail,Arden, NC 28704
$4,995,000
- 4 Beds
- 8 Baths
- 8,126 sq. ft.
- Single family
- Active
Price summary
- Price:$4,995,000
- Price per sq. ft.:$614.69
- Monthly HOA dues:$276.25
About this home
A gentle driveway and expansive brick paver private courtyard welcome you to this luxury mountain enclave. Revel in outstanding long-range mountain views throughout the house with every convenience plus some creative surprises. A fabulous French Country-style kitchen offers Oak and copper accents along with a separate pantry and breakfast room with a retractable wall opening to the outdoor dining porch. The main level primary suite has a beamed ceiling and opens to a screened porch, an elegant primary closet that flows easily into the spa-inspired bath with a steam shower, whirlpool tub, and radiant heat floors. Special highlights include two-story beamed ceilings, clerestory windows, home elevator, hidden bookcase doorways on the terrace level, gorgeous oak wet bar, and private guest quarters. Enticing outdoor living spaces include a fenced level yard, four private screened porches, and an expansive flagstone terrace framed by a stone retaining wall and a built-in gas firepit.
Contact an agent
Home facts
- Year built:2006
- Listing ID #:4237688
- Updated:November 11, 2025 at 02:14 PM
Rooms and interior
- Bedrooms:4
- Total bathrooms:8
- Full bathrooms:5
- Half bathrooms:3
- Living area:8,126 sq. ft.
Structure and exterior
- Roof:Shingle
- Year built:2006
- Building area:8,126 sq. ft.
- Lot area:1.76 Acres
Schools
- High school:T.C. Roberson
- Elementary school:Avery's Creek/Koontz
Utilities
- Sewer:Septic (At Site)
Finances and disclosures
- Price:$4,995,000
- Price per sq. ft.:$614.69
New listings near 1929 Tree View Trail
- New
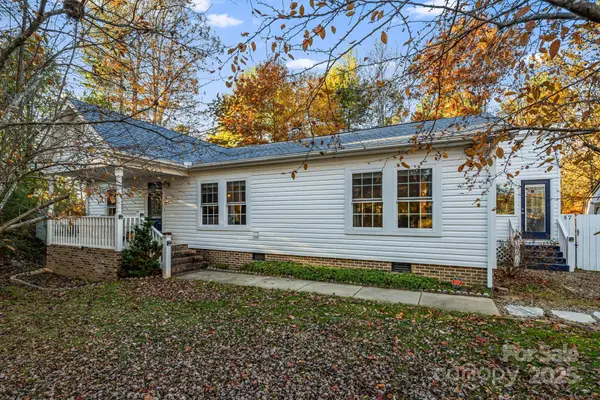 $380,000Active3 beds 2 baths1,317 sq. ft.
$380,000Active3 beds 2 baths1,317 sq. ft.57 Founders Way, Arden, NC 28704
MLS# 4320158Listed by: STEM REALTY GROUP - New
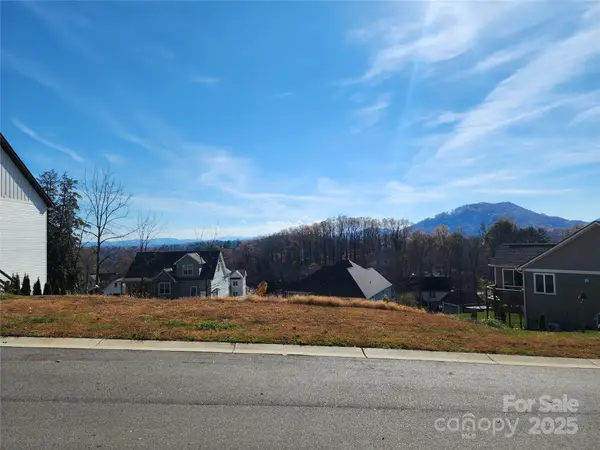 $135,000Active0.24 Acres
$135,000Active0.24 Acres146 Meadow Breeze Road, Arden, NC 28704
MLS# 4320184Listed by: MARSHALL REAL ESTATE INC. - New
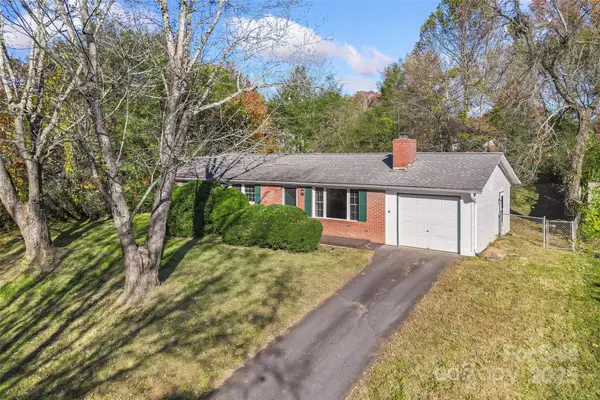 $325,000Active3 beds 2 baths1,080 sq. ft.
$325,000Active3 beds 2 baths1,080 sq. ft.14 Morgan Boulevard, Asheville, NC 28704
MLS# 4314440Listed by: KELLER WILLIAMS PROFESSIONALS - New
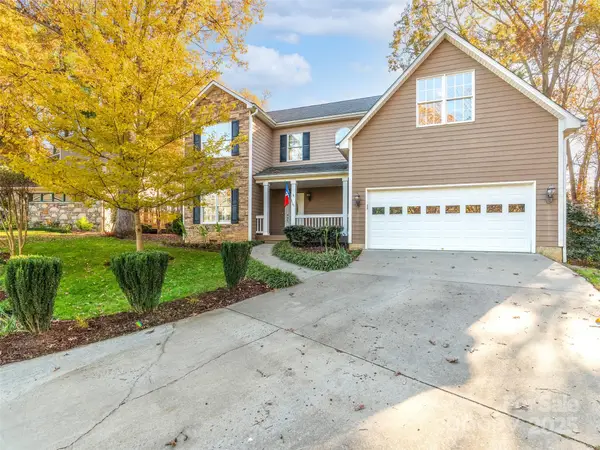 $675,000Active4 beds 3 baths2,943 sq. ft.
$675,000Active4 beds 3 baths2,943 sq. ft.8 Amelia Court, Arden, NC 28704
MLS# 4319415Listed by: HOWARD HANNA BEVERLY-HANKS ASHEVILLE-DOWNTOWN - New
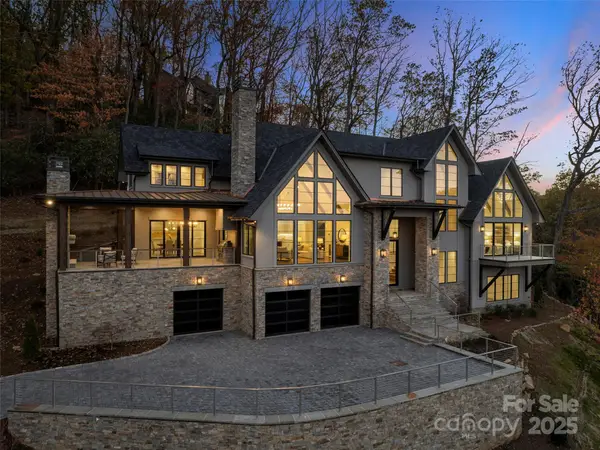 $5,750,000Active4 beds 6 baths6,093 sq. ft.
$5,750,000Active4 beds 6 baths6,093 sq. ft.222 Secluded Hills Lane, Arden, NC 28704
MLS# 4319899Listed by: WALNUT COVE REALTY/ALLEN TATE/BEVERLY-HANKS - New
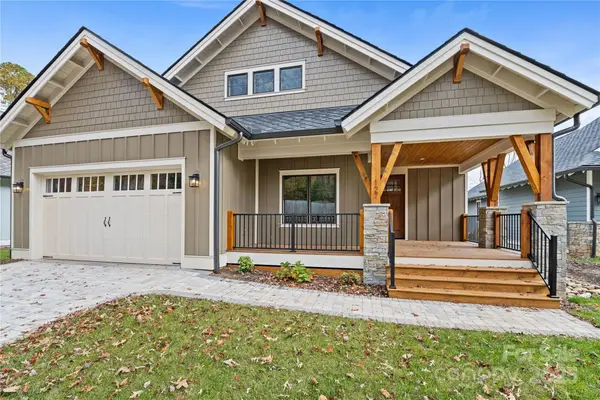 $815,000Active2 beds 2 baths1,686 sq. ft.
$815,000Active2 beds 2 baths1,686 sq. ft.127 Creekside Valley Lane, Arden, NC 28704
MLS# 4317956Listed by: SCOTT BARFIELD REALTY AND LAND COMPANY - New
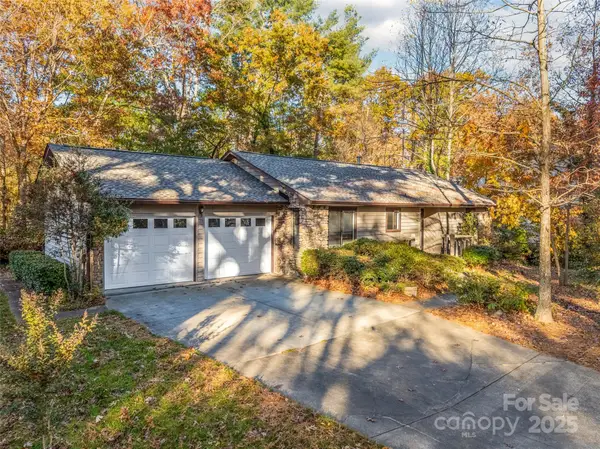 $425,000Active2 beds 2 baths1,612 sq. ft.
$425,000Active2 beds 2 baths1,612 sq. ft.22 Glen Crest Drive, Arden, NC 28704
MLS# 4318893Listed by: UNIQUE: A REAL ESTATE COLLECTIVE - New
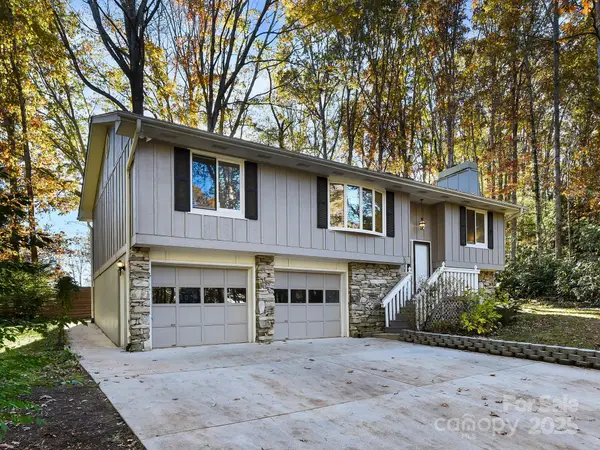 $488,000Active3 beds 2 baths1,783 sq. ft.
$488,000Active3 beds 2 baths1,783 sq. ft.6 Turnberry Place, Arden, NC 28704
MLS# 4319058Listed by: MARSHALL REAL ESTATE INC. - New
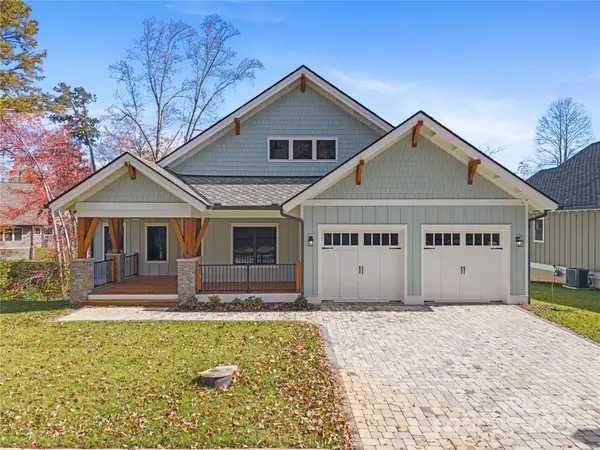 $849,900Active3 beds 2 baths1,824 sq. ft.
$849,900Active3 beds 2 baths1,824 sq. ft.129 Creekside Valley Lane, Arden, NC 28704
MLS# 4317843Listed by: SCOTT BARFIELD REALTY AND LAND COMPANY - New
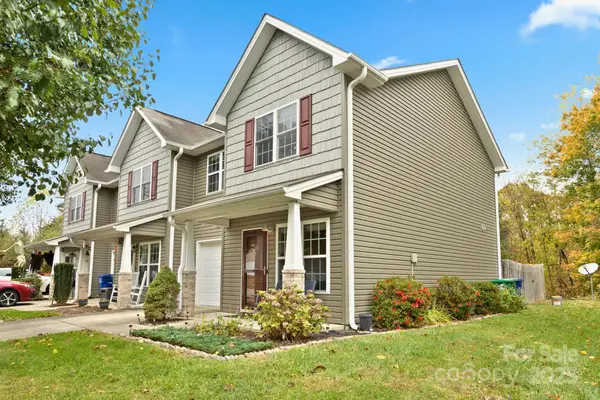 $325,000Active3 beds 3 baths1,353 sq. ft.
$325,000Active3 beds 3 baths1,353 sq. ft.81 Sunny Meadows Boulevard, Arden, NC 28704
MLS# 4314914Listed by: DWELL REALTY GROUP
