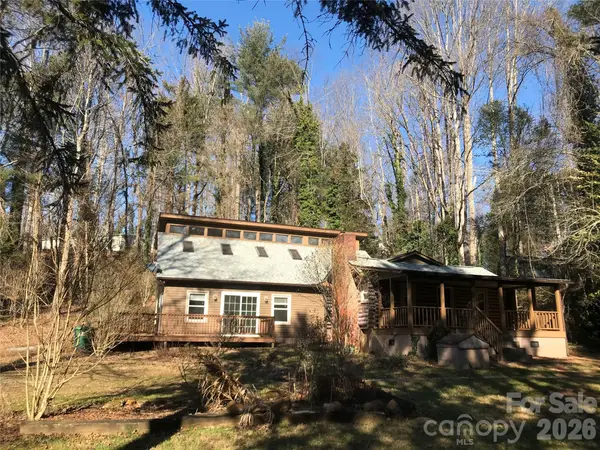222 Secluded Hills Lane, Arden, NC 28704
Local realty services provided by:Better Homes and Gardens Real Estate Foothills
Listed by: josh smith
Office: walnut cove realty/allen tate/beverly-hanks
MLS#:4319899
Source:CH
222 Secluded Hills Lane,Arden, NC 28704
$5,750,000
- 4 Beds
- 7 Baths
- 6,093 sq. ft.
- Single family
- Active
Price summary
- Price:$5,750,000
- Price per sq. ft.:$943.71
- Monthly HOA dues:$276.25
About this home
Perched on one of the highest ridges in Walnut Cove, this brand-new 2025 modern mountain masterpiece delivers the rarest commodity in Western North Carolina: unobstructed, 180-degree panoramic views that stretch from the glowing skyline of downtown Asheville all the way to the ancient spine of the Blue Ridge. On a clear day you can pick out the spire of the Jackson Building and the neon glow of the Battery Park Hotel at twilight. In fall, the entire valley ignites in crimson and gold, framing the city like a living postcard. In winter, the lights of Asheville shimmer below while snow dusts the distant peaks. This is not a view; it’s a front-row seat to the seasons.
Step inside and the drama continues. Soaring gable windows flood the open great room with natural light, framing the stone fireplace that rises like a sculptural monument. White-oak beams float overhead, and wide-plank European oak floors flow seamlessly to the expansive glass doors, merging the interior with the large covered veranda. A second outdoor fireplace and built in grill make this space usable for morning coffee with the sunrise over Pisgah or evening cocktails as the city lights flicker on below.
The heart of the home is a chef’s kitchen that belongs in a design magazine. Custom cabinetry climbs to the ceiling, complemented by a massive island with seating and additional storage. A full appliance suite, and a massive walk-in pantry make entertaining effortless.
The primary suite is a private retreat on the main level, opening directly to a private terrace and those endless views. Two walk-in closets, and a spa bath with freestanding soaking tub and private laundry create a sanctuary you’ll never want to leave.
Upstairs, a generous guest suite and bonus room/office each claim their own wing, sharing a lofted space overlooking the great room.
Descend the floating staircase (or take the elevator) to the lower level, where entertainment reaches new heights. A bonus room with wet bar can be a theater, game room, or gym. Two guest suites with en-suite baths, lots of storage, and a massive 3-car garage with additional storage and workshop area.
Outside, native stone walls cascade down the hillside, blending the architecture into the mountain itself. The paver motor court and copper-accented entry echo the timeless craftsman details that make Walnut Cove homes so coveted.
Located just minutes from downtown Asheville yet worlds away from the ordinary, 222 Secluded Hills Lane is more than a home—it’s the ultimate expression of mountain modern living. Jack Nicklaus golf, wellness center, tavern, and 24-hour gated security all come with your Cliffs membership.
Some homes have views. This one owns the horizon as the cable-rail decks never obstruct the view. Come see why the photos don’t do it justice. The view has to be experienced in person.
Contact an agent
Home facts
- Year built:2025
- Listing ID #:4319899
- Updated:February 12, 2026 at 03:58 PM
Rooms and interior
- Bedrooms:4
- Total bathrooms:7
- Full bathrooms:4
- Half bathrooms:3
- Living area:6,093 sq. ft.
Structure and exterior
- Year built:2025
- Building area:6,093 sq. ft.
- Lot area:1.4 Acres
Schools
- High school:T.C. Roberson
- Elementary school:Avery's Creek/Koontz
Utilities
- Sewer:Septic (At Site)
Finances and disclosures
- Price:$5,750,000
- Price per sq. ft.:$943.71
New listings near 222 Secluded Hills Lane
- New
 $2,800,000Active-- beds -- baths12,372 sq. ft.
$2,800,000Active-- beds -- baths12,372 sq. ft.2147 Brevard Road, Arden, NC 28704
MLS# 4345037Listed by: G/M PROPERTY GROUP - Coming Soon
 $510,000Coming Soon3 beds 2 baths
$510,000Coming Soon3 beds 2 baths39 Ball Gap Road, Arden, NC 28704
MLS# 4337902Listed by: COMPASS - New
 $549,900Active4 beds 3 baths3,071 sq. ft.
$549,900Active4 beds 3 baths3,071 sq. ft.21 Groton Way, Arden, NC 28704
MLS# 4342183Listed by: TOP BROKERAGE LLC - New
 $869,000Active4 beds 4 baths2,792 sq. ft.
$869,000Active4 beds 4 baths2,792 sq. ft.18 Oak Springs Drive, Arden, NC 28704
MLS# 4343795Listed by: REALTY ONE GROUP PIVOT ASHEVILLE - Open Sun, 2 to 4pmNew
 $879,000Active4 beds 4 baths3,129 sq. ft.
$879,000Active4 beds 4 baths3,129 sq. ft.434 Big Hill Drive, Arden, NC 28704
MLS# 4340924Listed by: KELLER WILLIAMS PROFESSIONALS - New
 $329,900Active3 beds 3 baths1,351 sq. ft.
$329,900Active3 beds 3 baths1,351 sq. ft.93 Sunny Meadows Boulevard, Arden, NC 28704
MLS# 4343214Listed by: HOWARD HANNA BEVERLY-HANKS ASHEVILLE-BILTMORE PARK - New
 $405,000Active3 beds 3 baths1,615 sq. ft.
$405,000Active3 beds 3 baths1,615 sq. ft.203 Southern Charm Road, Arden, NC 28704
MLS# 4342838Listed by: NATIVE ASHEVILLE - New
 $449,000Active3 beds 3 baths2,277 sq. ft.
$449,000Active3 beds 3 baths2,277 sq. ft.545 Avery Creek Road, Arden, NC 28704
MLS# 4342622Listed by: THE REAL ESTATE COMPANY, LLC - Open Sat, 1 to 4pm
 $804,000Active3 beds 3 baths2,115 sq. ft.
$804,000Active3 beds 3 baths2,115 sq. ft.19 Craftsman Overlook Ridge, Arden, NC 28704
MLS# 4342379Listed by: BERKSHIRE HATHAWAY HOMESERVICES - Open Sat, 1 to 4pm
 $808,000Active3 beds 3 baths2,176 sq. ft.
$808,000Active3 beds 3 baths2,176 sq. ft.182 Waightstill Drive, Arden, NC 28704
MLS# 4342430Listed by: BERKSHIRE HATHAWAY HOMESERVICES

