2035 Marietta Circle Nw, Ash, NC 28420
Local realty services provided by:Better Homes and Gardens Real Estate Elliott Coastal Living
2035 Marietta Circle Nw,Ash, NC 28420
$338,000
- 3 Beds
- 2 Baths
- 1,635 sq. ft.
- Single family
- Active
Listed by: tidal realty partners, sarah k milin
Office: real broker llc.
MLS#:100541027
Source:NC_CCAR
Price summary
- Price:$338,000
- Price per sq. ft.:$206.73
About this home
Enjoy peaceful pond views and a slew of upgrades in this beautifully maintained Aria floor plan at Brunswick Plantation! Professionally inspected and better than new, this home offers the perfect blend of comfort, style, and convenience — ready for you to move right on in. Upgrades include front and rear irrigation, a reverse osmosis system, and gutters. Inside is a bright open layout with 9' ceilings, granite countertops, painted cabinetry, stainless Whirlpool appliances, and a spacious island perfect for gathering. The split-bedroom design offers a private owner's suite, while the covered porch invites you to unwind while taking in the water views. Smart home technology lets you control the thermostat, lights, and locks right from your smartphone or Alexa. Located in a gated golf community with 24-hour security, indoor/outdoor pools, fitness center, clubhouse, pickleball and tennis courts, and on-site dining, this home offers resort-style living just minutes from Calabash and Myrtle Beach. Be home for the holidays — schedule your private showing today!
Contact an agent
Home facts
- Year built:2025
- Listing ID #:100541027
- Added:45 day(s) ago
- Updated:December 30, 2025 at 11:12 AM
Rooms and interior
- Bedrooms:3
- Total bathrooms:2
- Full bathrooms:2
- Living area:1,635 sq. ft.
Heating and cooling
- Cooling:Central Air, Heat Pump
- Heating:Electric, Heat Pump, Heating
Structure and exterior
- Roof:Shingle
- Year built:2025
- Building area:1,635 sq. ft.
- Lot area:0.18 Acres
Schools
- High school:West Brunswick
- Middle school:Shallotte Middle
- Elementary school:Jessie Mae Monroe Elementary
Utilities
- Water:Water Connected
- Sewer:Sewer Connected
Finances and disclosures
- Price:$338,000
- Price per sq. ft.:$206.73
New listings near 2035 Marietta Circle Nw
- New
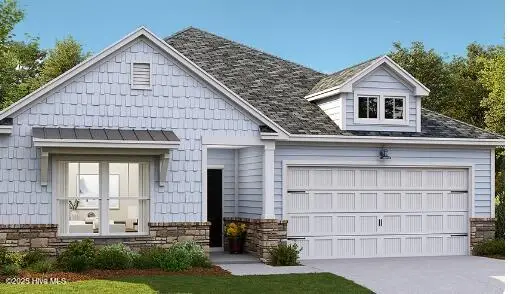 $359,975Active3 beds 2 baths1,748 sq. ft.
$359,975Active3 beds 2 baths1,748 sq. ft.8685 NE Nashville Drive Nw #Lot 1201, Calabash, NC 28467
MLS# 100546814Listed by: LENNAR SALES CORP. - New
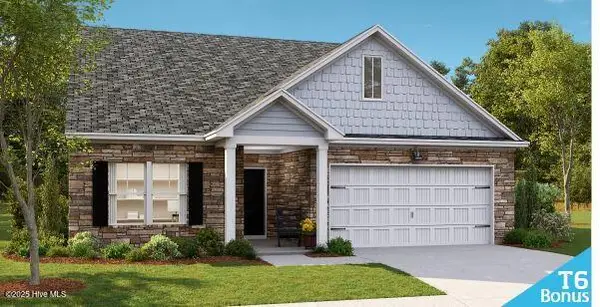 $412,750Active4 beds 3 baths1,748 sq. ft.
$412,750Active4 beds 3 baths1,748 sq. ft.8693 Nashville Drive Nw #Lot 1203, Calabash, NC 28467
MLS# 100546829Listed by: LENNAR SALES CORP. 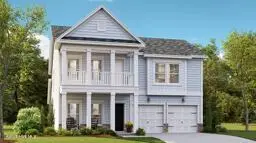 $414,095Active5 beds 4 baths2,449 sq. ft.
$414,095Active5 beds 4 baths2,449 sq. ft.8681 Nashville Drive Nw #1200, Calabash, NC 28467
MLS# 100545780Listed by: LENNAR SALES CORP.- New
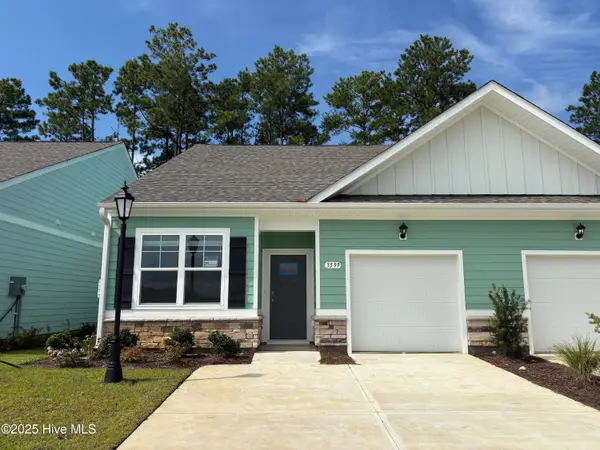 $268,990Active3 beds 2 baths1,167 sq. ft.
$268,990Active3 beds 2 baths1,167 sq. ft.3627 Whaley Way Nw, Ash, NC 28420
MLS# 100546620Listed by: D R HORTON, INC. - New
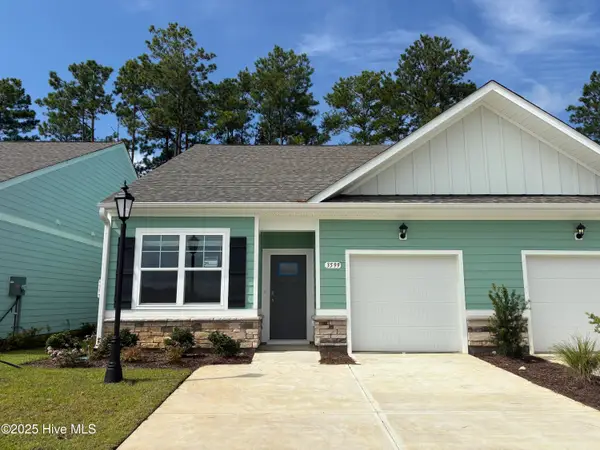 $268,990Active3 beds 2 baths1,167 sq. ft.
$268,990Active3 beds 2 baths1,167 sq. ft.3623 Whaley Way Nw, Ash, NC 28420
MLS# 100546619Listed by: D R HORTON, INC. - New
 $268,990Active3 beds 2 baths1,507 sq. ft.
$268,990Active3 beds 2 baths1,507 sq. ft.3623 Whaley Way, Ash, NC 28420
MLS# 2529926Listed by: DR HORTON - New
 $268,990Active3 beds 2 baths1,507 sq. ft.
$268,990Active3 beds 2 baths1,507 sq. ft.3627 Whaley Way, Ash, NC 28420
MLS# 2529927Listed by: DR HORTON  $308,800Active3 beds 3 baths1,927 sq. ft.
$308,800Active3 beds 3 baths1,927 sq. ft.8111 NW Sterling Oaks Dr, Ash, NC 28420
MLS# 2528568Listed by: NVR RYAN HOMES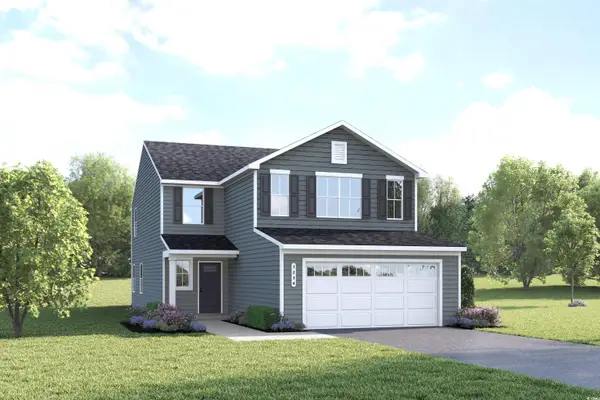 $322,425Active5 beds 3 baths2,275 sq. ft.
$322,425Active5 beds 3 baths2,275 sq. ft.8048 NW Sterling Oaks Dr, Ash, NC 28420
MLS# 2528569Listed by: NVR RYAN HOMES $395,000Active20.53 Acres
$395,000Active20.53 Acres1986 Big Neck Road Nw, Ash, NC 28420
MLS# 100543475Listed by: THE CHEEK TEAM
