4570 Project Road Nw, Ash, NC 28420
Local realty services provided by:Better Homes and Gardens Real Estate Elliott Coastal Living
4570 Project Road Nw,Ash, NC 28420
$261,000
- 3 Beds
- 2 Baths
- 1,680 sq. ft.
- Mobile / Manufactured
- Active
Listed by: ginger s tatum
Office: tatum realty llc.
MLS#:100542581
Source:NC_CCAR
Price summary
- Price:$261,000
- Price per sq. ft.:$155.36
About this home
Coastal Living Meets Country Charm: Fully Renovated Home with Dream Workshop - 20 Mins to Ocean Isle Beach!
Stop scrolling—this turnkey property is the exceptional value you've been waiting for! Experience the ideal blend of peaceful rural living and unbeatable coastal convenience, located just a 20-minute scenic drive to Ocean Isle Beach!
This home has been completely remodeled and offers true peace of mind.
Inside, you will find a grand, light-filled living room flowing into an entertainer's kitchen featuring a central island and new solid surface countertops.
Retreat to the luxurious Primary Suite, a true owner's sanctuary. It boasts a massive walk-in closet and a spa-like ensuite bath with a large corner soaking tub, separate walk-in shower, and a double vanity.
The exterior is designed for productivity and relaxation! Enjoy tranquil, scenic views from two new decks and a spacious front porch. The detached workshop is a game-changer, providing ample space plus covered lean-to storage on both sides—perfect for projects, equipment, or coastal toys.
Unmatched Peace of Mind Upgrades (ALL NEW 2024/2025):
New Roof
New LVP Waterproof Flooring throughout
New Solid Surface Countertops and New Fixtures
New Vinyl Windows and New Exterior Doors
Three New Outdoor Living Areas: New rear deck, side deck, and front porch
New Well Pump/Pump House
This is an absolutely move-in-ready coastal country gem. Schedule your showing today!
Contact an agent
Home facts
- Year built:1998
- Listing ID #:100542581
- Added:49 day(s) ago
- Updated:January 11, 2026 at 11:33 AM
Rooms and interior
- Bedrooms:3
- Total bathrooms:2
- Full bathrooms:2
- Living area:1,680 sq. ft.
Heating and cooling
- Cooling:Central Air
- Heating:Electric, Forced Air, Heating
Structure and exterior
- Roof:Architectural Shingle
- Year built:1998
- Building area:1,680 sq. ft.
- Lot area:0.52 Acres
Schools
- High school:West Brunswick
- Middle school:Waccamaw
- Elementary school:Waccamaw
Utilities
- Water:Well
Finances and disclosures
- Price:$261,000
- Price per sq. ft.:$155.36
New listings near 4570 Project Road Nw
- New
 $555,000Active4 beds 3 baths2,880 sq. ft.
$555,000Active4 beds 3 baths2,880 sq. ft.1351 Ogelthorp Drive Nw, Calabash, NC 28467
MLS# 100548400Listed by: COLDWELL BANKER SEA COAST ADVANTAGE - New
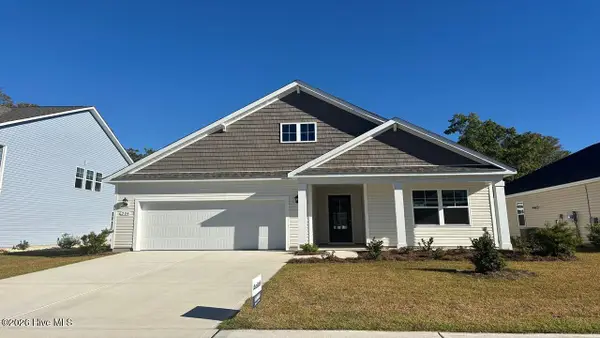 $393,315Active4 beds 2 baths1,983 sq. ft.
$393,315Active4 beds 2 baths1,983 sq. ft.1509 Two Notch Circle Nw, Ash, NC 28420
MLS# 100547990Listed by: D R HORTON, INC. - New
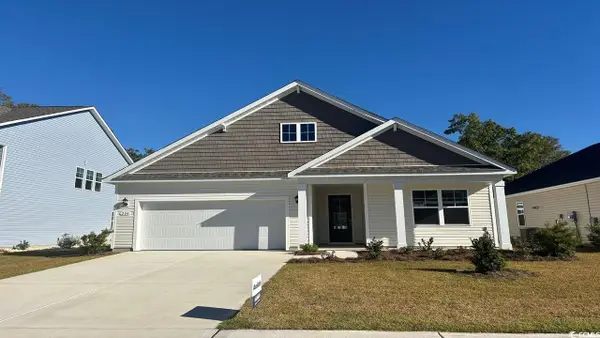 $393,315Active4 beds 2 baths2,840 sq. ft.
$393,315Active4 beds 2 baths2,840 sq. ft.1509 Two Notch Circle, Ash, NC 28420
MLS# 2600592Listed by: DR HORTON - New
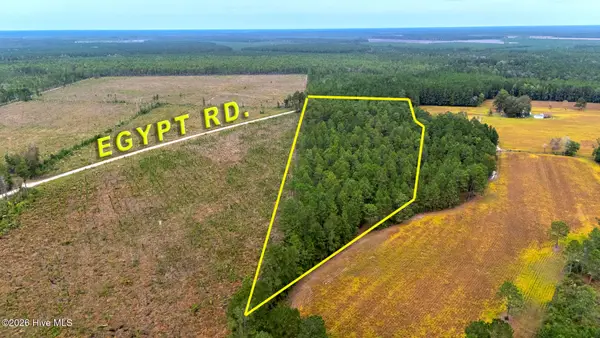 $115,000Active10.57 Acres
$115,000Active10.57 Acres10.57 Ac Egypt Road Nw, Ash, NC 28420
MLS# 100547906Listed by: COLDWELL BANKER SEA COAST ADVANTAGE - New
 $258,990Active3 beds 2 baths1,167 sq. ft.
$258,990Active3 beds 2 baths1,167 sq. ft.3596 Whaley Way Nw, Ash, NC 28420
MLS# 100547793Listed by: D R HORTON, INC. - New
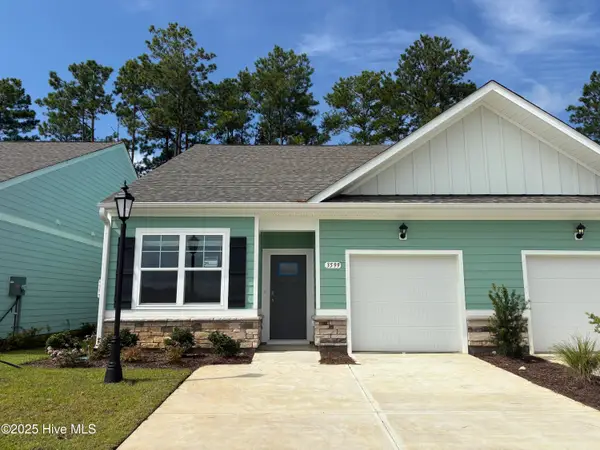 $258,990Active3 beds 2 baths1,167 sq. ft.
$258,990Active3 beds 2 baths1,167 sq. ft.3600 Whaley Way Nw, Ash, NC 28420
MLS# 100547798Listed by: D R HORTON, INC. - New
 $258,990Active3 beds 2 baths1,507 sq. ft.
$258,990Active3 beds 2 baths1,507 sq. ft.3600 Whaley Way, Ash, NC 28420
MLS# 2600482Listed by: DR HORTON - New
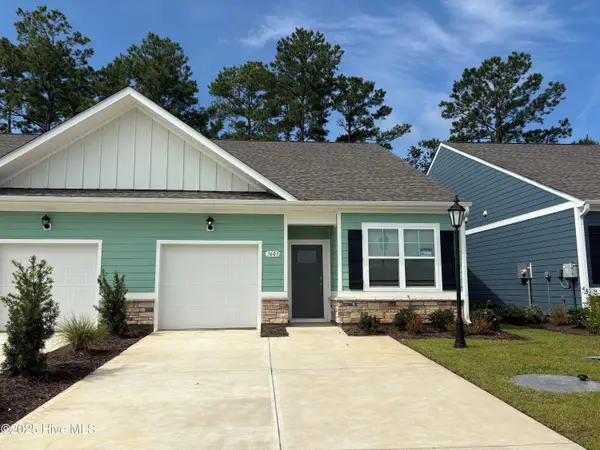 $258,990Active3 beds 2 baths1,167 sq. ft.
$258,990Active3 beds 2 baths1,167 sq. ft.3604 Whaley Way Nw, Ash, NC 28420
MLS# 100547667Listed by: D R HORTON, INC. - New
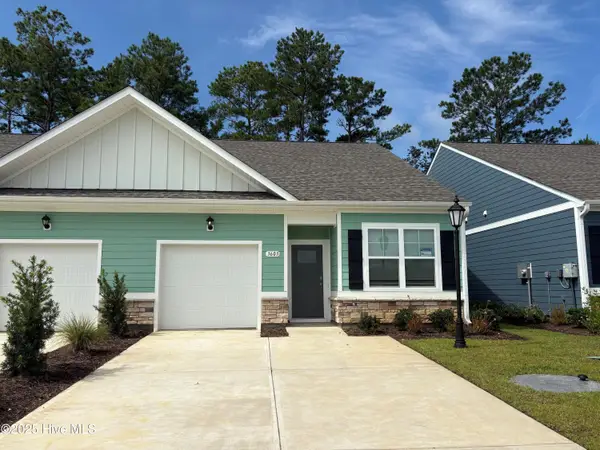 $258,990Active3 beds 2 baths1,167 sq. ft.
$258,990Active3 beds 2 baths1,167 sq. ft.3608 Whaley Way Nw, Ash, NC 28420
MLS# 100547669Listed by: D R HORTON, INC. - New
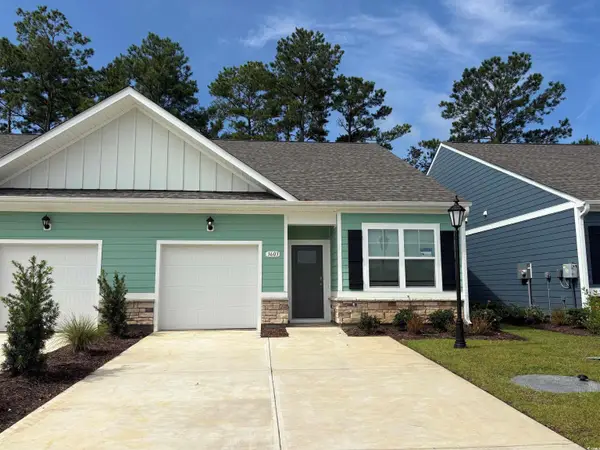 $258,990Active3 beds 2 baths1,507 sq. ft.
$258,990Active3 beds 2 baths1,507 sq. ft.3604 Whaley Way, Ash, NC 28420
MLS# 2600402Listed by: DR HORTON
