8031 Sterling Oaks Drive Nw, Ash, NC 28420
Local realty services provided by:Better Homes and Gardens Real Estate Lifestyle Property Partners
8031 Sterling Oaks Drive Nw,Ash, NC 28420
$305,000
- 4 Beds
- 3 Baths
- - sq. ft.
- Single family
- Sold
Listed by:harold chappell
Office:nexthome cape fear
MLS#:100509498
Source:NC_CCAR
Sorry, we are unable to map this address
Price summary
- Price:$305,000
About this home
QUICK MOVE IN!!
Tucked away in a peaceful setting, Sterling Oaks offers the perfect mix of tranquility and convenience. Escape the traffic and crowds while staying close to area beaches, shopping, dining, and everyday essentials. Whether you're in need of a home designed for effortless main-level living or a spacious layout for your family, Sterling Oaks is built for the way you live.
Sterling Oaks keeps you close to everything. With just a short drive to Shallotte, Calabash, and Myrtle Beach, you'll find plenty of shopping, dining, and entertainment. Want a beach day? Ocean Isle, Holden Beach, and Sunset Beach are just a quick 12 miles away. Take a sunset stroll along the Shallotte Riverwalk or explore the charming boutiques and seafood spots in nearby Calabash and Little River.
The Marigold single-family home offers flexibility and style. Enter through the foyer or 2-car garage, to the main level's open concept floor plan. The gourmet kitchen has abundant space and storage with its large island, and opens to the dining area and large great room. A versatile flex space can be used as a study, home office or whatever you want. Upstairs, 3 bedrooms open to a convenient loft and full bath. Your luxurious owner's suite includes a walk-in closet and double vanity bath.
All information is deemed accurate but not guaranteed.
Contact an agent
Home facts
- Year built:2025
- Listing ID #:100509498
- Added:130 day(s) ago
- Updated:September 30, 2025 at 06:55 PM
Rooms and interior
- Bedrooms:4
- Total bathrooms:3
- Full bathrooms:2
- Half bathrooms:1
Heating and cooling
- Cooling:Central Air
- Heating:Electric, Forced Air, Heat Pump, Heating
Structure and exterior
- Roof:Architectural Shingle
- Year built:2025
Schools
- High school:West Brunswick
- Middle school:Shallotte Middle
- Elementary school:Jessie Mae Monroe Elementary
Utilities
- Water:Community Water Available, Water Connected
- Sewer:Sewer Connected
Finances and disclosures
- Price:$305,000
New listings near 8031 Sterling Oaks Drive Nw
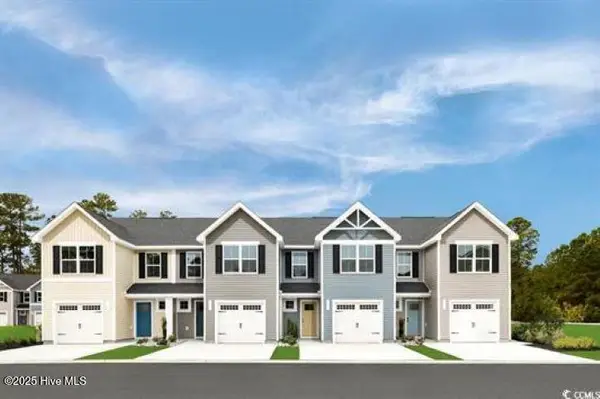 $241,455Pending3 beds 3 baths1,442 sq. ft.
$241,455Pending3 beds 3 baths1,442 sq. ft.3192 Edgemead Circle Nw #A, Ash, NC 28420
MLS# 100532305Listed by: NEXTHOME CAPE FEAR- New
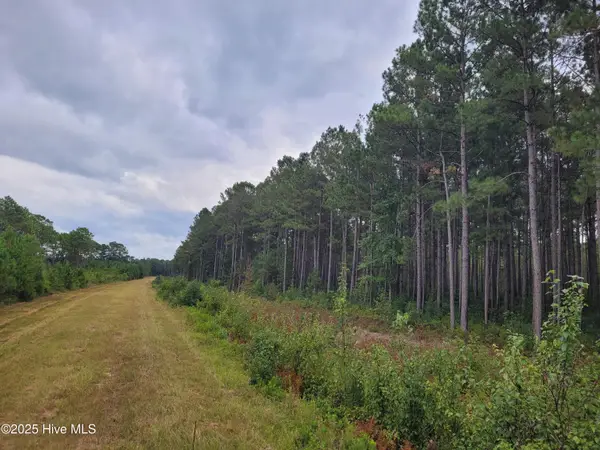 $295,000Active58.83 Acres
$295,000Active58.83 Acres0 Kingtown Road Nw, Ash, NC 28420
MLS# 100531829Listed by: HOMECOIN.COM 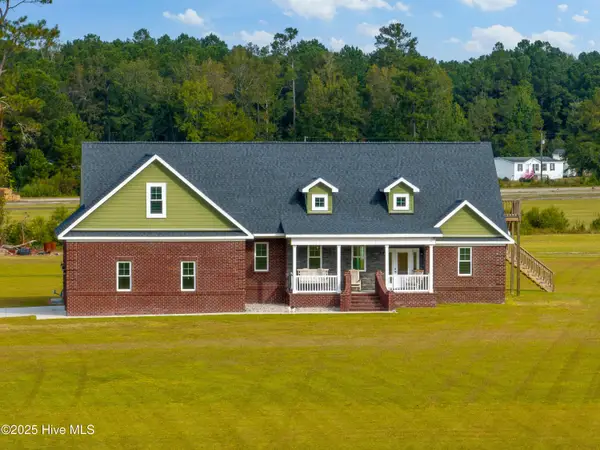 $799,000Active4 beds 3 baths2,287 sq. ft.
$799,000Active4 beds 3 baths2,287 sq. ft.3737 Ash Little River Road Nw, Ash, NC 28420
MLS# 100531551Listed by: EXP REALTY $187,200Active2 beds 2 baths1,164 sq. ft.
$187,200Active2 beds 2 baths1,164 sq. ft.7015 Kingtown Road Nw, Ash, NC 28420
MLS# 100531213Listed by: CENTURY 21 SUNSET REALTY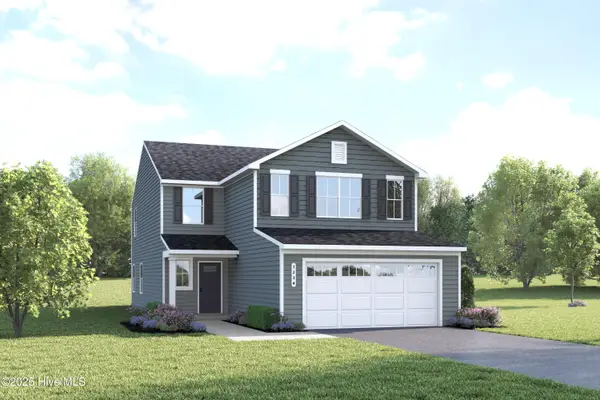 $329,205Pending5 beds 3 baths2,275 sq. ft.
$329,205Pending5 beds 3 baths2,275 sq. ft.8093 Sterling Oaks Drive Nw, Ash, NC 28420
MLS# 100530392Listed by: NEXTHOME CAPE FEAR $40,000Pending0.27 Acres
$40,000Pending0.27 Acres8016 N Balfour Drive Nw, Calabash, NC 28467
MLS# 100529071Listed by: REALTY ONE GROUP DOCKSIDE NORTH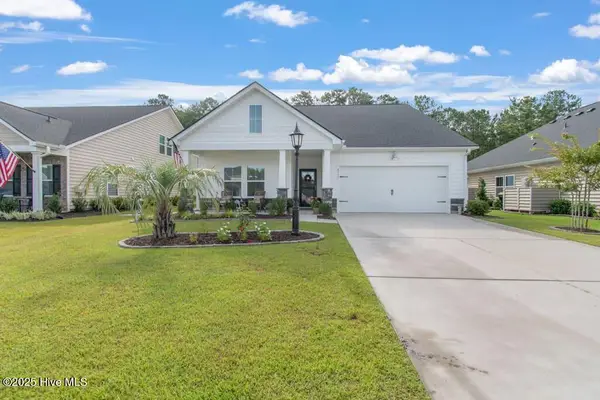 $389,900Pending3 beds 2 baths1,692 sq. ft.
$389,900Pending3 beds 2 baths1,692 sq. ft.8777 Nashville Drive Nw, Calabash, NC 28467
MLS# 100528676Listed by: SILVER COAST PROPERTIES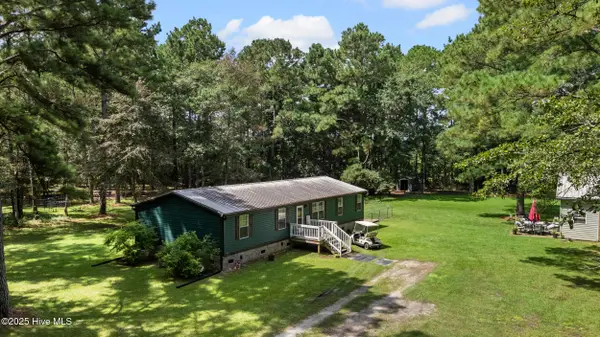 $574,000Active3 beds 2 baths1,537 sq. ft.
$574,000Active3 beds 2 baths1,537 sq. ft.2953 Kai Den Lane Nw, Ash, NC 28420
MLS# 100528566Listed by: KELLER WILLIAMS INNOVATE-WILMINGTON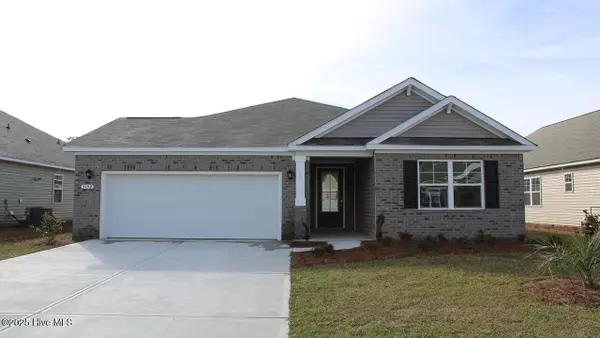 $412,335Active4 beds 2 baths2,032 sq. ft.
$412,335Active4 beds 2 baths2,032 sq. ft.1518 Two Notch Circle Nw, Ash, NC 28420
MLS# 100528488Listed by: D R HORTON, INC.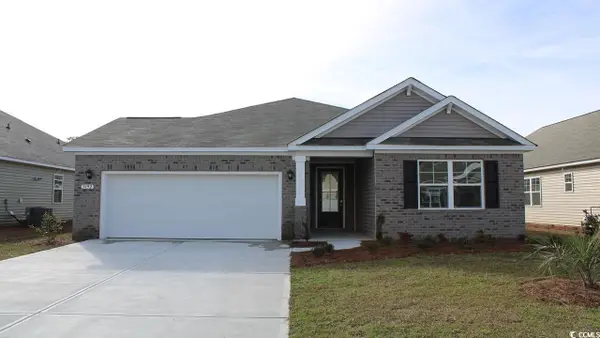 $412,335Active4 beds 2 baths2,837 sq. ft.
$412,335Active4 beds 2 baths2,837 sq. ft.1518 Two Notch Circle, Ash, NC 28420
MLS# 2521405Listed by: DR HORTON
