8036 NW Sterling Oaks Dr, Ash, NC 28420
Local realty services provided by:Better Homes and Gardens Real Estate Elliott Coastal Living
8036 NW Sterling Oaks Dr,Ash, NC 28420
$284,760
- 4 Beds
- 3 Baths
- 1,946 sq. ft.
- Single family
- Active
Office: nvr ryan homes
MLS#:2524608
Source:SC_CCAR
Price summary
- Price:$284,760
- Price per sq. ft.:$146.33
- Monthly HOA dues:$97
About this home
Nestled in a peaceful setting only minutes to the Carolina coast, Sterling Oaks offers the perfect mix of tranquility, convenience and coastal charm. Escape the crowds while staying close to the ocean, shopping, dining, and everyday essentials. With just a short 12-mile drive, you can spend your days at Ocean Isle, Holden Beach, or Sunset Beach—where soft sand and gentle waves await. Enjoy a sunset stroll along the Shallotte Riverwalk or visit the seafood restaurants and shops in Calabash, the "Seafood Capital of the World." The Torrey perfectly balances comfort and practicality. Experience a smart two-story layout featuring a bright, versatile loft space. The open great room seamlessly connects to the kitchen and dining area, keeping your family connected throughout the day. Take advantage of the convenient garage entry for easy organization from the sought-after two-car garage.
Contact an agent
Home facts
- Year built:2025
- Listing ID #:2524608
- Added:142 day(s) ago
- Updated:February 27, 2026 at 02:54 PM
Rooms and interior
- Bedrooms:4
- Total bathrooms:3
- Full bathrooms:2
- Half bathrooms:1
- Living area:1,946 sq. ft.
Structure and exterior
- Year built:2025
- Building area:1,946 sq. ft.
- Lot area:0.12 Acres
- Architectural Style:Traditional
Schools
- High school:West Brunswick High School
- Middle school:Shallotte Middle School
- Elementary school:Jesse Mae Monroe Elementary School
Finances and disclosures
- Price:$284,760
- Price per sq. ft.:$146.33
New listings near 8036 NW Sterling Oaks Dr
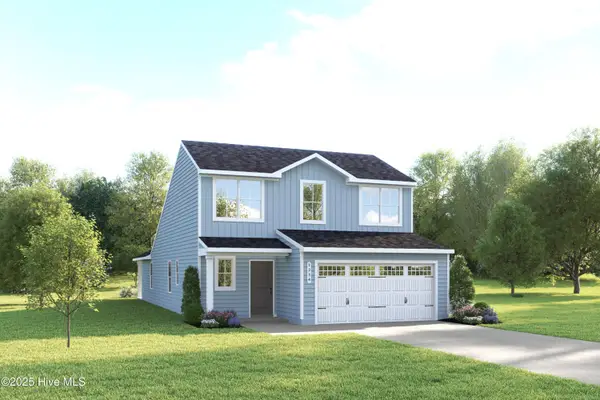 $314,990Pending3 beds 3 baths1,927 sq. ft.
$314,990Pending3 beds 3 baths1,927 sq. ft.8085 Sterling Oaks Drive Nw, Ash, NC 28420
MLS# 100556865Listed by: NEXTHOME CAPE FEAR- New
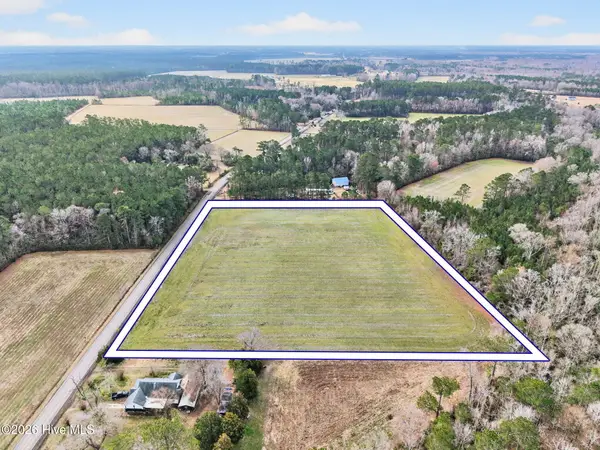 $225,000Active6.4 Acres
$225,000Active6.4 Acres2467 Ash Little River Road Nw, Ash, NC 28420
MLS# 100555998Listed by: MARGARET RUDD ASSOC/O.I. 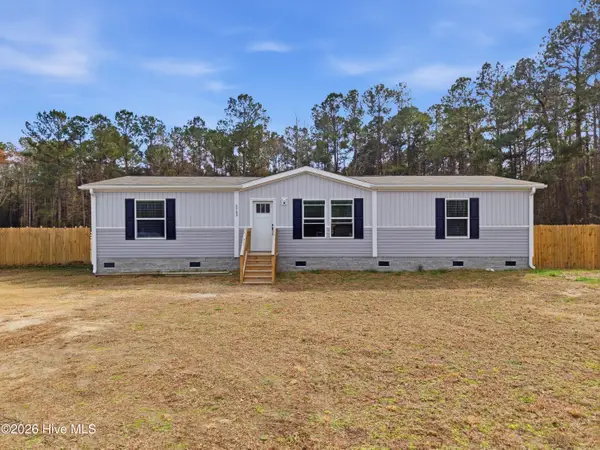 $359,000Pending3 beds 2 baths1,568 sq. ft.
$359,000Pending3 beds 2 baths1,568 sq. ft.5703 Little Prong Road Nw, Ash, NC 28420
MLS# 100555550Listed by: PROACTIVE REAL ESTATE- New
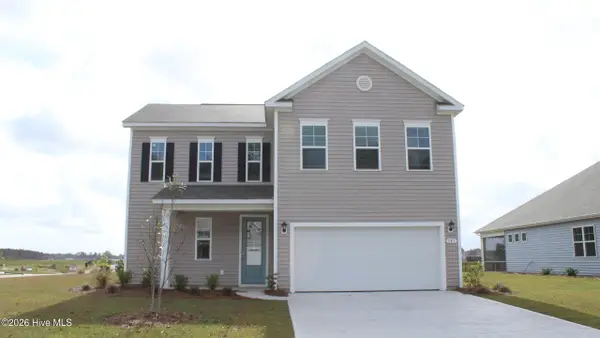 $426,490Active4 beds 4 baths2,390 sq. ft.
$426,490Active4 beds 4 baths2,390 sq. ft.2131 Marietta Circle Nw, Ash, NC 28420
MLS# 100555303Listed by: D R HORTON, INC. - New
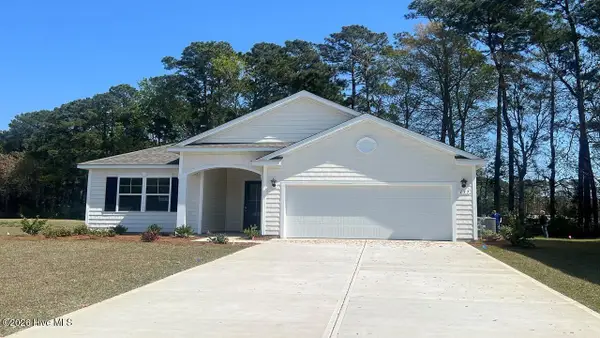 $386,025Active3 beds 2 baths1,733 sq. ft.
$386,025Active3 beds 2 baths1,733 sq. ft.1513 Two Notch Circle Nw, Ash, NC 28420
MLS# 100555276Listed by: D R HORTON, INC. - New
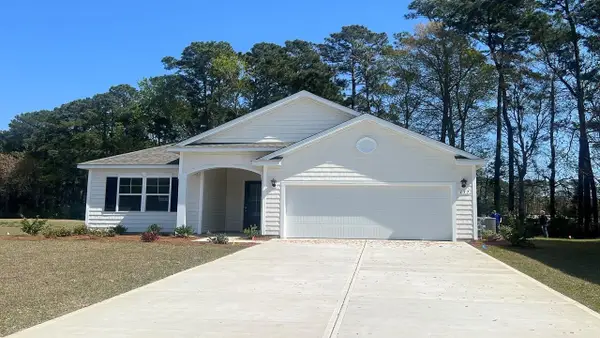 $386,025Active3 beds 2 baths2,467 sq. ft.
$386,025Active3 beds 2 baths2,467 sq. ft.1513 Two Notch Circle, Ash, NC 28420
MLS# 2604343Listed by: DR HORTON 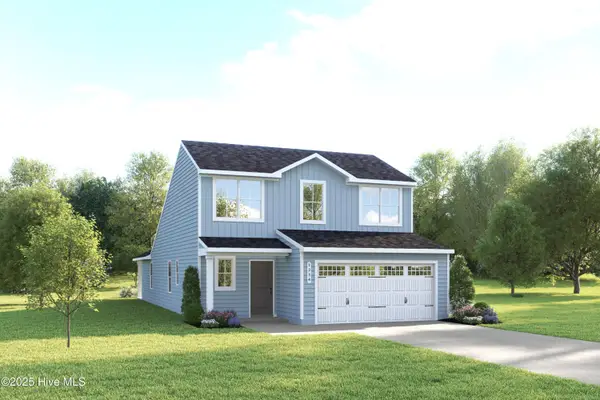 $314,990Pending3 beds 3 baths1,927 sq. ft.
$314,990Pending3 beds 3 baths1,927 sq. ft.8107 Sterling Oaks Drive Nw, Ash, NC 28420
MLS# 100555244Listed by: NEXTHOME CAPE FEAR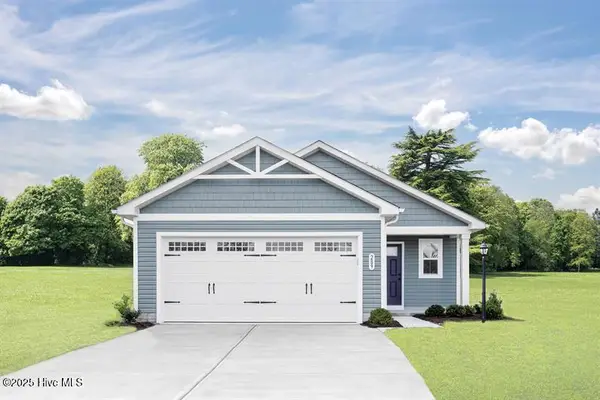 $294,165Pending3 beds 2 baths1,434 sq. ft.
$294,165Pending3 beds 2 baths1,434 sq. ft.6010 Roundwood Drive Nw, Ash, NC 28420
MLS# 100555054Listed by: NEXTHOME CAPE FEAR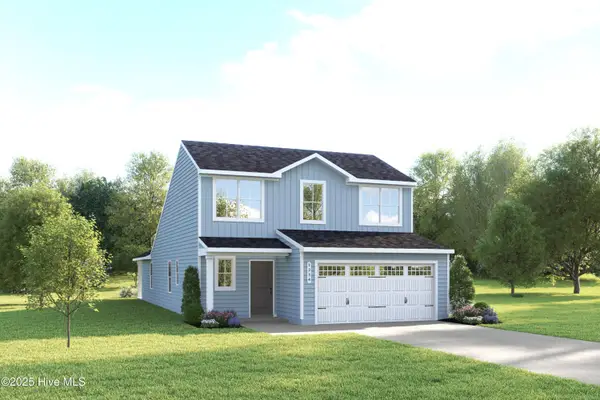 $305,874Pending3 beds 3 baths1,927 sq. ft.
$305,874Pending3 beds 3 baths1,927 sq. ft.8068 Sterling Oaks Drive Nw, Ash, NC 28420
MLS# 100554149Listed by: NEXTHOME CAPE FEAR $276,000Pending3 beds 2 baths1,434 sq. ft.
$276,000Pending3 beds 2 baths1,434 sq. ft.8131 Sterling Oaks Drive Nw, Ash, NC 28420
MLS# 100553553Listed by: NEXTHOME CAPE FEAR

