8081 Sterling Oaks Dr, Ash, NC 28420
Local realty services provided by:Better Homes and Gardens Real Estate Paracle
8081 Sterling Oaks Dr,Ash, NC 28420
$266,985
- 3 Beds
- 3 Baths
- 1,795 sq. ft.
- Single family
- Active
Listed by:
Office:nvr ryan homes
MLS#:2515496
Source:SC_CCAR
Price summary
- Price:$266,985
- Price per sq. ft.:$148.74
- Monthly HOA dues:$97
About this home
Nestled in a peaceful setting only minutes to the Carolina coast, Sterling Oaks offers the perfect mix of tranquility, convenience and coastal charm. Escape the crowds while staying close to the ocean, shopping, dining, and everyday essentials. With just a short 12-mile drive, you can spend your days at Ocean Isle, Holden Beach, or Sunset Beach—where soft sand and gentle waves await. Enjoy a sunset stroll along the Shallotte Riverwalk or visit the seafood restaurants and shops in Calabash, the "Seafood Capital of the World." You’ll love The Rosewood. This two-car garage ranch home offers comfort and convenience on one exceptionally livable level. Enter the large foyer from the front or garage doors, where there’s room to add functional family storage. Past the laundry room, the light-filled great room adjoins the gourmet kitchen, where a center island and separate dining space invite every opportunity to gather with friends and family. A full bath and two bedrooms will make guests feel at home, while you relax in the luxury owner’s suite with a walk-in closet and dual vanity bath.
Contact an agent
Home facts
- Year built:2025
- Listing ID #:2515496
- Added:93 day(s) ago
- Updated:September 05, 2025 at 01:54 PM
Rooms and interior
- Bedrooms:3
- Total bathrooms:3
- Full bathrooms:2
- Half bathrooms:1
- Living area:1,795 sq. ft.
Heating and cooling
- Heating:Central, Electric
Structure and exterior
- Year built:2025
- Building area:1,795 sq. ft.
- Lot area:0.14 Acres
Schools
- High school:West Brunswick High School
- Middle school:Shallotte Middle School
- Elementary school:Jesse Mae Monroe Elementary School
Utilities
- Water:Public, Water Available
- Sewer:Sewer Available
Finances and disclosures
- Price:$266,985
- Price per sq. ft.:$148.74
New listings near 8081 Sterling Oaks Dr
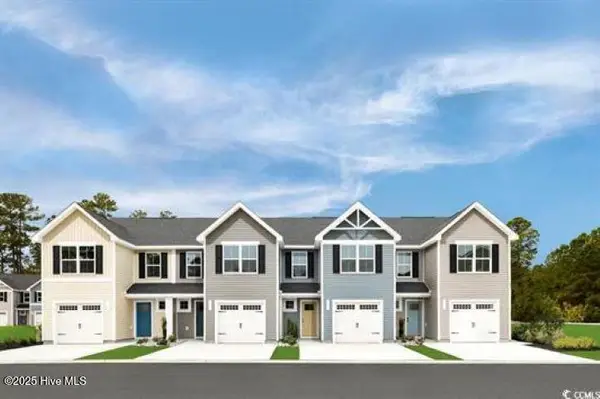 $241,455Pending3 beds 3 baths1,442 sq. ft.
$241,455Pending3 beds 3 baths1,442 sq. ft.3192 Edgemead Circle Nw #A, Ash, NC 28420
MLS# 100532305Listed by: NEXTHOME CAPE FEAR- New
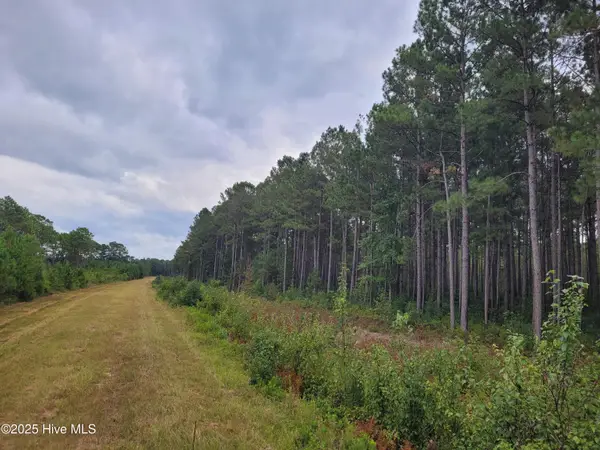 $295,000Active58.83 Acres
$295,000Active58.83 Acres0 Kingtown Road Nw, Ash, NC 28420
MLS# 100531829Listed by: HOMECOIN.COM - New
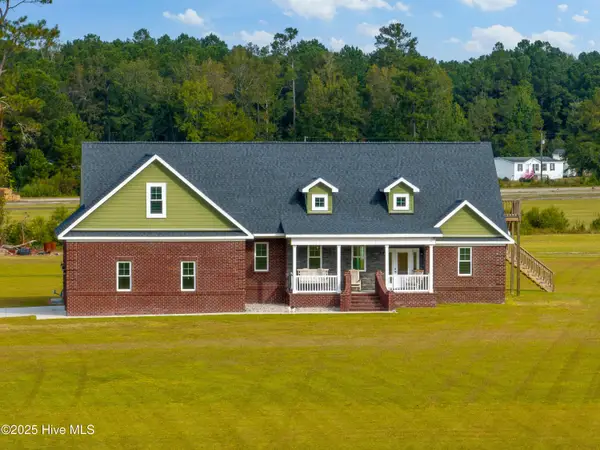 $799,000Active4 beds 3 baths2,287 sq. ft.
$799,000Active4 beds 3 baths2,287 sq. ft.3737 Ash Little River Road Nw, Ash, NC 28420
MLS# 100531551Listed by: EXP REALTY - New
 $187,200Active2 beds 2 baths1,164 sq. ft.
$187,200Active2 beds 2 baths1,164 sq. ft.7015 Kingtown Road Nw, Ash, NC 28420
MLS# 100531213Listed by: CENTURY 21 SUNSET REALTY 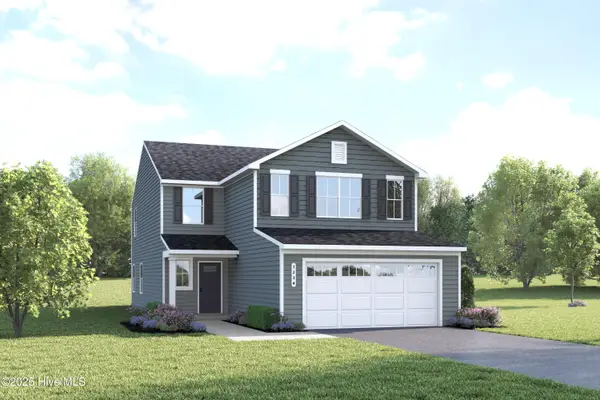 $329,205Pending5 beds 3 baths2,275 sq. ft.
$329,205Pending5 beds 3 baths2,275 sq. ft.8093 Sterling Oaks Drive Nw, Ash, NC 28420
MLS# 100530392Listed by: NEXTHOME CAPE FEAR $40,000Pending0.27 Acres
$40,000Pending0.27 Acres8016 N Balfour Drive Nw, Calabash, NC 28467
MLS# 100529071Listed by: REALTY ONE GROUP DOCKSIDE NORTH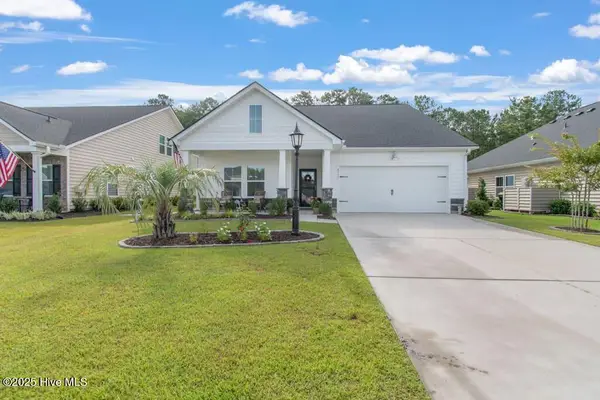 $389,900Pending3 beds 2 baths1,692 sq. ft.
$389,900Pending3 beds 2 baths1,692 sq. ft.8777 Nashville Drive Nw, Calabash, NC 28467
MLS# 100528676Listed by: SILVER COAST PROPERTIES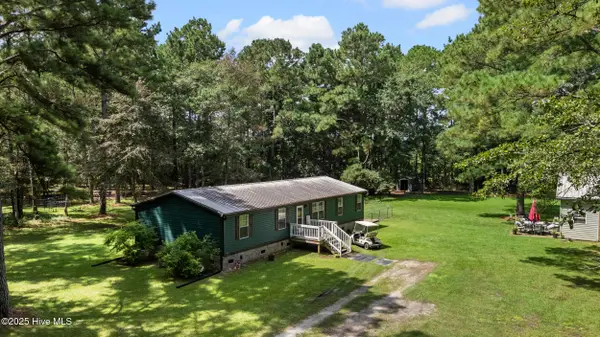 $574,000Active3 beds 2 baths1,537 sq. ft.
$574,000Active3 beds 2 baths1,537 sq. ft.2953 Kai Den Lane Nw, Ash, NC 28420
MLS# 100528566Listed by: KELLER WILLIAMS INNOVATE-WILMINGTON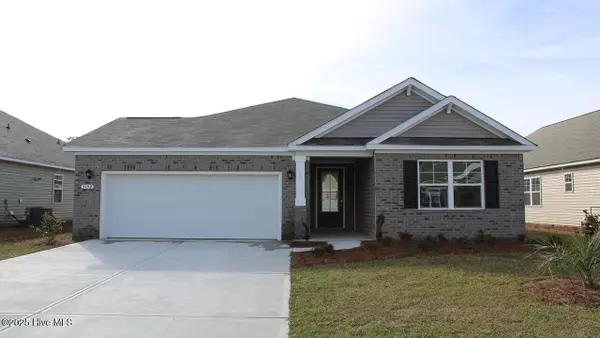 $412,335Active4 beds 2 baths2,032 sq. ft.
$412,335Active4 beds 2 baths2,032 sq. ft.1518 Two Notch Circle Nw, Ash, NC 28420
MLS# 100528488Listed by: D R HORTON, INC.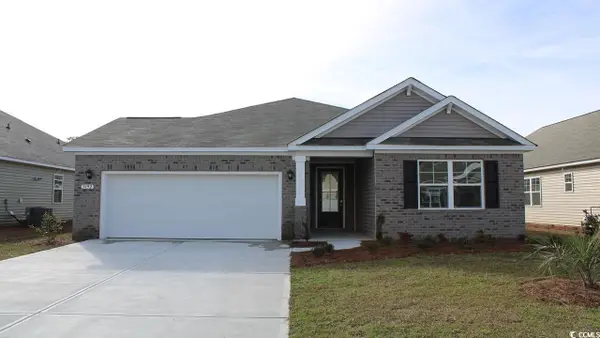 $412,335Active4 beds 2 baths2,837 sq. ft.
$412,335Active4 beds 2 baths2,837 sq. ft.1518 Two Notch Circle, Ash, NC 28420
MLS# 2521405Listed by: DR HORTON
