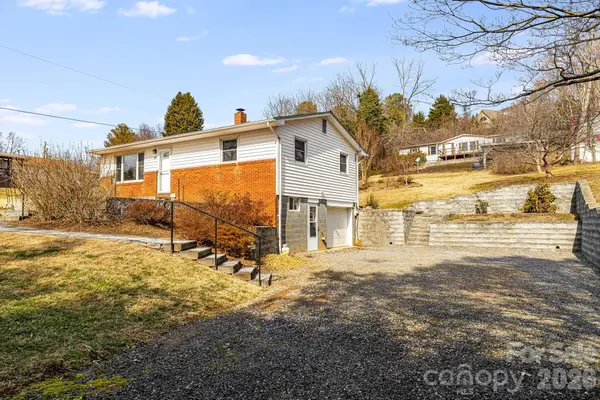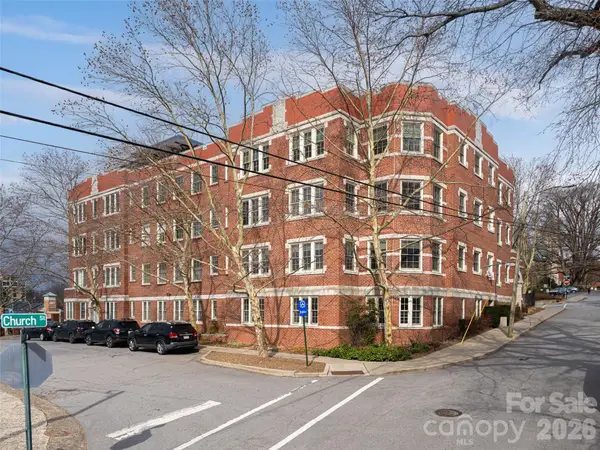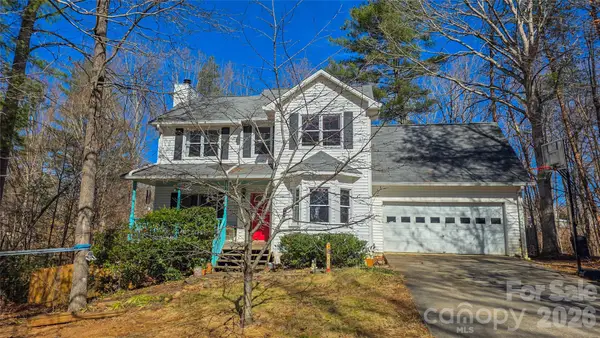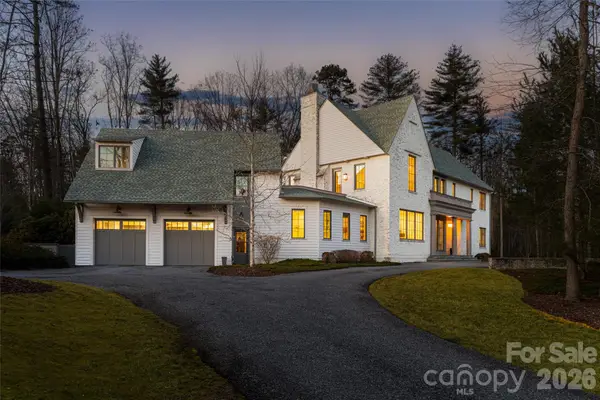1 Cedar Chine Drive, Asheville, NC 28803
Local realty services provided by:Better Homes and Gardens Real Estate Heritage
Listed by: ben pruette
Office: premier sothebys international realty
MLS#:4246430
Source:CH
1 Cedar Chine Drive,Asheville, NC 28803
$3,497,500
- 6 Beds
- 6 Baths
- 6,020 sq. ft.
- Single family
- Active
Price summary
- Price:$3,497,500
- Price per sq. ft.:$580.98
About this home
A gorgeous Arts and Crafts Biltmore Forest home on over an acre, completely reimagined within the last five years by Robert Griffin Architects. Thoughtful renovations include rebuilt fireplaces, Hardie Fiber Cement shake siding, all new windows and exterior doors, and a three-zone hvac system.
The home offers an open-concept layout that feels connected yet comfortably defined, featuring a separate dining room and private study. The main level includes a chef's kitchen and a serene primary suite for easy everyday living. Upstairs, you'll find four generously sized bedrooms and three full bathrooms.
The lower level is ideal for entertaining or relaxation, with an additional bedroom, recreation room, den, sauna, fireplace, and ample storage.
Outside, the expansive yard offers cleared level space for play, a fire pit, and the potential for a pool—but you may find it hard to leave the three oversized covered porches, designed for gathering and enjoyment year-round.
This inviting home was made to host and enjoy with ease, and it's exceptionally easy to show.
Contact an agent
Home facts
- Year built:1992
- Listing ID #:4246430
- Updated:February 24, 2026 at 03:58 PM
Rooms and interior
- Bedrooms:6
- Total bathrooms:6
- Full bathrooms:5
- Half bathrooms:1
- Living area:6,020 sq. ft.
Heating and cooling
- Cooling:Central Air, Heat Pump
- Heating:Heat Pump
Structure and exterior
- Roof:Metal
- Year built:1992
- Building area:6,020 sq. ft.
- Lot area:1.27 Acres
Schools
- High school:T.C. Roberson
- Elementary school:Estes/Koontz
Utilities
- Sewer:Public Sewer
Finances and disclosures
- Price:$3,497,500
- Price per sq. ft.:$580.98
New listings near 1 Cedar Chine Drive
- Coming Soon
 $437,000Coming Soon2 beds 1 baths
$437,000Coming Soon2 beds 1 baths20 Ridge Cross Road, Asheville, NC 28805
MLS# 4350096Listed by: CORDELL REALTY LLC - Open Sun, 2 to 4pmNew
 $630,000Active3 beds 3 baths2,220 sq. ft.
$630,000Active3 beds 3 baths2,220 sq. ft.8 N Oak Forest Drive, Asheville, NC 28803
MLS# 4350446Listed by: HOWARD HANNA BEVERLY-HANKS ASHEVILLE-DOWNTOWN - Coming Soon
 $525,000Coming Soon4 beds 3 baths
$525,000Coming Soon4 beds 3 baths63 Independence Boulevard, Asheville, NC 28805
MLS# 4347392Listed by: SARVER REALTY GROUP, LLC - Coming Soon
 $739,000Coming Soon2 beds 2 baths
$739,000Coming Soon2 beds 2 baths61 Church Street #103, Asheville, NC 28801
MLS# 4350024Listed by: HOWARD HANNA BEVERLY-HANKS ASHEVILLE-BILTMORE PARK - New
 $450,000Active3 beds 3 baths1,993 sq. ft.
$450,000Active3 beds 3 baths1,993 sq. ft.21 Jeff Drive, Asheville, NC 28806
MLS# 4349335Listed by: HOWARD HANNA BEVERLY-HANKS FREESTONE PROPERTIES - New
 $699,000Active2 beds 2 baths1,152 sq. ft.
$699,000Active2 beds 2 baths1,152 sq. ft.84 W Walnut Street #405, Asheville, NC 28801
MLS# 4349488Listed by: NEST REALTY ASHEVILLE - Coming Soon
 $505,000Coming Soon4 beds 3 baths
$505,000Coming Soon4 beds 3 baths28 Sweetbriar Court, Asheville, NC 28803
MLS# 4343208Listed by: LEVEL AGENTS LLC - New
 $3,950,000Active6 beds 5 baths4,776 sq. ft.
$3,950,000Active6 beds 5 baths4,776 sq. ft.93 Mirehouse Run, Asheville, NC 28803
MLS# 4344945Listed by: PREMIER SOTHEBYS INTERNATIONAL REALTY - New
 $1,950,000Active6 beds 5 baths5,019 sq. ft.
$1,950,000Active6 beds 5 baths5,019 sq. ft.22 Rosebay Lane, Asheville, NC 28803
MLS# 4347481Listed by: PREMIER SOTHEBYS INTERNATIONAL REALTY - New
 Listed by BHGRE$150,000Active2 beds 1 baths
Listed by BHGRE$150,000Active2 beds 1 baths117 Lookout Road, Asheville, NC 28804
MLS# 4349927Listed by: BHGRE INTEGRITY PARTNERS

