10 Fairsted Drive, Asheville, NC 28803
Local realty services provided by:Better Homes and Gardens Real Estate Paracle
Listed by: cheryl cenderelli
Office: premier sothebys international realty
MLS#:4307795
Source:CH
10 Fairsted Drive,Asheville, NC 28803
$3,700,000
- 4 Beds
- 5 Baths
- 4,611 sq. ft.
- Single family
- Active
Price summary
- Price:$3,700,000
- Price per sq. ft.:$802.43
- Monthly HOA dues:$450
About this home
A striking architectural gem within Asheville's coveted Ramble Biltmore Forest has officially entered at 10 Fairsted Drive,Designed by acclaimed architect Christopher Phelps, celebrated for crafting some of the Carolinas' most notable luxury homes, the custom storybook residence was featured in Carolina Home + Garden for its fairytale charm and contemporary flair, seamlessly blending Old European Revival architecture with modern restraint to capture the essence of elevated mountain living.
Set amid professionally landscaped grounds, the porte-cochère and medallion-accented motor court, framed by native stone and stucco, create an exterior both grounded and poetic. Three stately chimneys and expansive terraces rise in harmony with the surrounding landscape.
Inside, 4,600 square feet of refined living space is defined by clean architectural lines, 22-foot vaulted ceilings with exposed beams and custom-stained white oak floors. The chef's kitchen designed to pair commercial-grade appliances with custom cabinetry and Caesarstone surfaces, while artisan metalwork by Asheville artist Warren Perdue lends sculptural elegance to the formal dining room.
A private 1,100-square-foot guest suite on the lower level extends the home's versatility with a full kitchen, dining area and home theater. Smart-home features, including two Tesla EV chargers and an integrated security system, enhance comfort and convenience throughout.
Crafted to complement its natural surroundings, the home's outdoor spaces capture the quiet elegance of The Ramble at Biltmore Forest, featuring a screened pavilion, a stone fireplace, flagstone terraces and an expansive 25-person alfresco dining area. A lower paver terrace with a sculptural gas fire bowl and boulder seating creates an intimate setting amid the privacy of the wooded landscape, all overlooking the tranquil beauty of Longmeadow Park. A one-of-a-kind estate.
*This home includes a 2nd Ramble lot purchased to secure their privacy - Green space, then added a side lot split with the neighbor, as shown on the ATTACHED PLAT.
Ramble Lifestyle LINKS can be found on the Feature Sheet to expedite the information you can share with your amazing buyers/clients. Call me for your private showing -
Contact an agent
Home facts
- Year built:2014
- Listing ID #:4307795
- Updated:February 12, 2026 at 05:58 PM
Rooms and interior
- Bedrooms:4
- Total bathrooms:5
- Full bathrooms:4
- Half bathrooms:1
- Living area:4,611 sq. ft.
Heating and cooling
- Cooling:Central Air
Structure and exterior
- Roof:Composition
- Year built:2014
- Building area:4,611 sq. ft.
- Lot area:1.29 Acres
Schools
- High school:T.C. Roberson
- Elementary school:Estes/Koontz
Utilities
- Water:Public Water
- Sewer:Public Sewer
Finances and disclosures
- Price:$3,700,000
- Price per sq. ft.:$802.43
New listings near 10 Fairsted Drive
- New
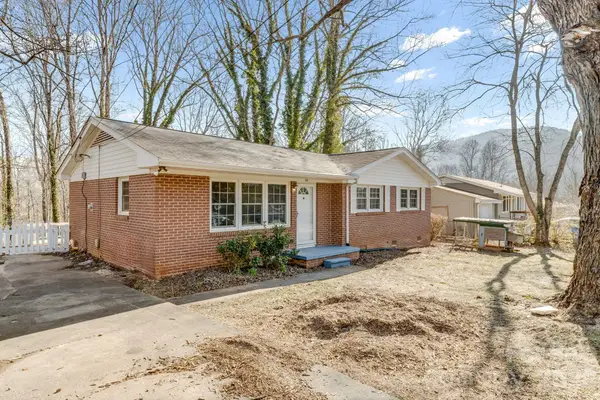 $415,000Active3 beds 2 baths1,317 sq. ft.
$415,000Active3 beds 2 baths1,317 sq. ft.64 Pleasant Ridge Drive, Asheville, NC 28805
MLS# 4344868Listed by: HOLLIFIELD & COMPANY PROPERTIES INC. - Coming SoonOpen Sun, 2 to 4pm
 $395,000Coming Soon2 beds 1 baths
$395,000Coming Soon2 beds 1 baths45 Shady Oak Drive, Asheville, NC 28803
MLS# 4345374Listed by: HOWARD HANNA BEVERLY-HANKS ASHEVILLE-BILTMORE PARK - New
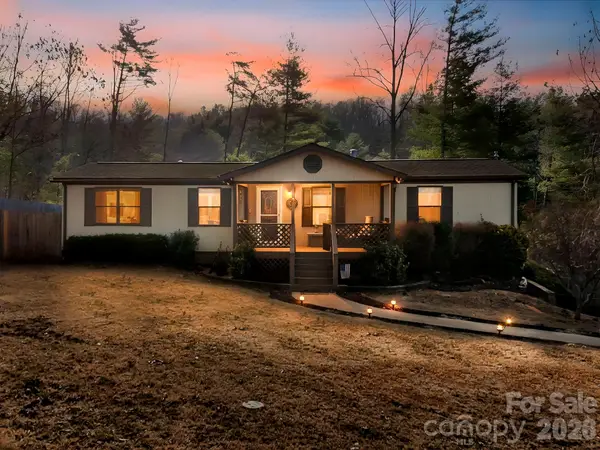 $350,000Active3 beds 2 baths1,201 sq. ft.
$350,000Active3 beds 2 baths1,201 sq. ft.17 Bannister Drive, Asheville, NC 28804
MLS# 4343292Listed by: NEXUS REALTY LLC - Coming SoonOpen Sat, 12 to 2pm
 $400,000Coming Soon4 beds 3 baths
$400,000Coming Soon4 beds 3 baths336 Onteora Boulevard, Asheville, NC 28803
MLS# 4335245Listed by: TOWN AND MOUNTAIN REALTY - New
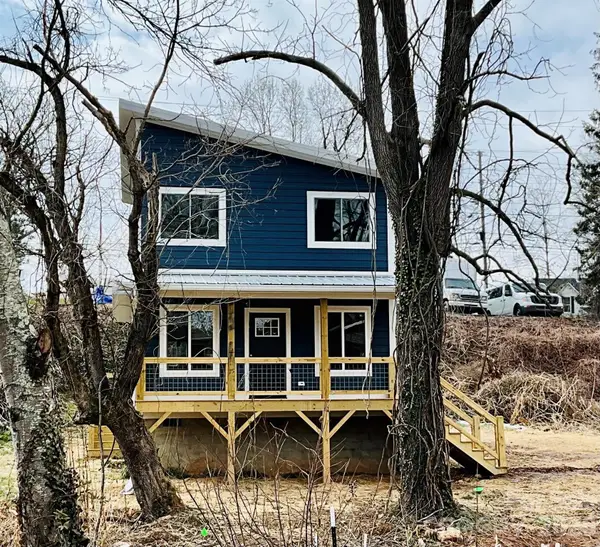 $418,000Active3 beds 3 baths1,280 sq. ft.
$418,000Active3 beds 3 baths1,280 sq. ft.12 Center Street, Asheville, NC 28803
MLS# 4344145Listed by: DIRT & STICKS, INC. - Open Sun, 2 to 4pmNew
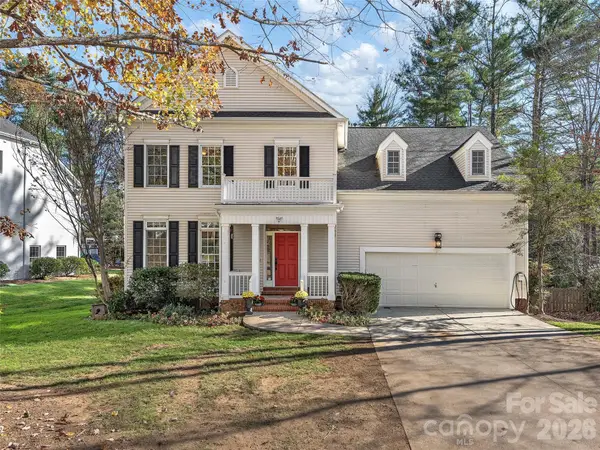 $995,000Active4 beds 4 baths3,602 sq. ft.
$995,000Active4 beds 4 baths3,602 sq. ft.906 Woodvine Road, Asheville, NC 28803
MLS# 4344435Listed by: HOWARD HANNA BEVERLY-HANKS ASHEVILLE-BILTMORE PARK - New
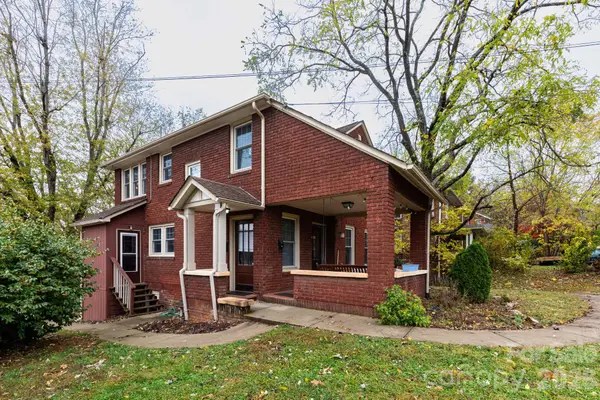 $650,000Active3 beds 2 baths732 sq. ft.
$650,000Active3 beds 2 baths732 sq. ft.16 Gracelyn Road, Asheville, NC 28804
MLS# 4345023Listed by: CORNERSTONE REAL ESTATE CONS. - New
 $1,900,000Active4 beds 5 baths3,084 sq. ft.
$1,900,000Active4 beds 5 baths3,084 sq. ft.22 Chesten Mountain Drive, Asheville, NC 28803
MLS# 4334773Listed by: KELLER WILLIAMS PROFESSIONALS ASHEVILLE - Open Sat, 12 to 2pmNew
 $265,000Active2 beds 2 baths946 sq. ft.
$265,000Active2 beds 2 baths946 sq. ft.3 Penley Avenue #B, Asheville, NC 28804
MLS# 4344706Listed by: EXP REALTY LLC - Coming Soon
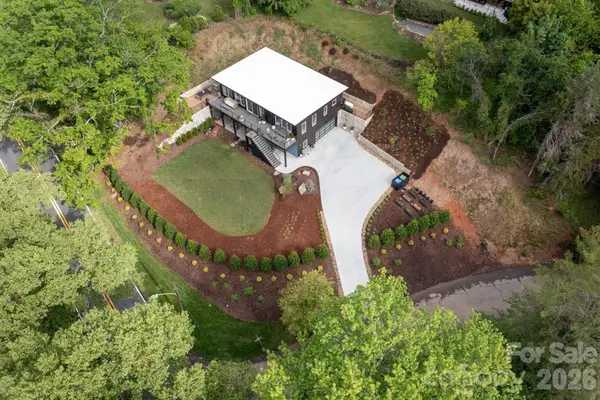 $1,497,000Coming Soon3 beds 4 baths
$1,497,000Coming Soon3 beds 4 baths8 Midland Drive, Asheville, NC 28804
MLS# 4344575Listed by: ASHEVILLE CRAFTED REAL ESTATE, LLC

