- BHGRE®
- North Carolina
- Asheville
- 10 Harrisland Drive
10 Harrisland Drive, Asheville, NC 28806
Local realty services provided by:Better Homes and Gardens Real Estate Integrity Partners
Listed by: michael stratton
Office: wander wagon tours & realty
MLS#:4316765
Source:CH
10 Harrisland Drive,Asheville, NC 28806
$355,000
- 2 Beds
- 2 Baths
- 931 sq. ft.
- Single family
- Active
Price summary
- Price:$355,000
- Price per sq. ft.:$381.31
About this home
Clocking in at just 10 minutes to downtown Asheville (by car), this could be your very own “Goldilocks” home. Not too close and not too far, but juuuust right. Whether you’re in the market for a starter-home, or an investor seeking a rental with a proven track record, this home won’t disappoint and won’t come with any scary wolves lurking in the shadows. Additionally, the size and layout are also JUST RIGHT for those seeking a low maintenance option.
The Property:
Located up the hill but not up the mountain, the house is surrounded on three sides by an impressive stand of mature oaks and other hardwood varieties. For those who enjoy the sounds of birds in the forest, this one sings! The eastern portion of the property features 2 large terraces that receive ample sun during the growing season. Perfect for anyone seeking garden space!
The Garage!
Now, on to one of this home’s best features, and perhaps its greatest source of equity potential. The garage. Like many homes in WNC this garage also doubles as the basement and is connected to the main level via an interior set of stairs. As is, the garage is a major distinguishing feature for this property with enough space to easily park multiple vehicles or create a dedicated work area. OR, this space could be further finished out to create additional living area. Its total footprint is an approximate mirror of the main level floor above. Ceiling is sheetrocked and at 8’. Radon Mitigation System, Water Heater, and washer/dryer hookups are located in basement. Washer/Dryer will convey to the buyer.
The House:
This property features two master suites with full closets and workspaces, perfect for a family or roommates. Open concept living space and kitchen. Updated stainless steel appliances and granite counter tops. Covered front porch and cozy back deck perfect for relaxing, both include a gate for your furry friends.
Contact an agent
Home facts
- Year built:2001
- Listing ID #:4316765
- Updated:January 30, 2026 at 02:10 PM
Rooms and interior
- Bedrooms:2
- Total bathrooms:2
- Full bathrooms:2
- Living area:931 sq. ft.
Heating and cooling
- Cooling:Heat Pump
- Heating:Heat Pump
Structure and exterior
- Roof:Composition
- Year built:2001
- Building area:931 sq. ft.
- Lot area:0.39 Acres
Schools
- High school:Clyde A Erwin
- Elementary school:Emma/Eblen
Utilities
- Sewer:Public Sewer
Finances and disclosures
- Price:$355,000
- Price per sq. ft.:$381.31
New listings near 10 Harrisland Drive
- Coming Soon
 $849,000Coming Soon3 beds 4 baths
$849,000Coming Soon3 beds 4 baths14 Sulphur Springs Road #C, Asheville, NC 28806
MLS# 4337135Listed by: UNIQUE: A REAL ESTATE COLLECTIVE 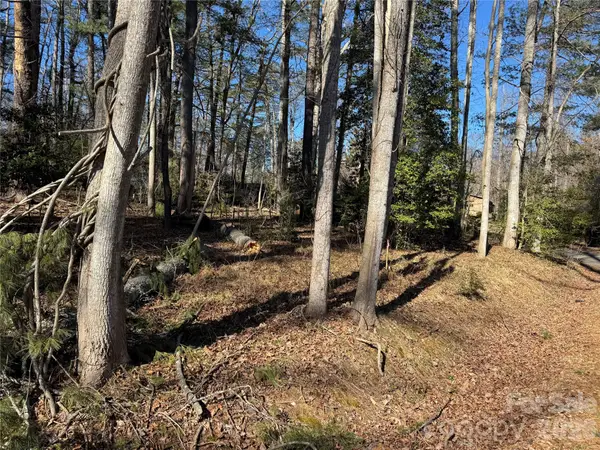 $83,100Pending0.55 Acres
$83,100Pending0.55 Acres133 Springside Road, Asheville, NC 28803
MLS# 4340347Listed by: HOWARD HANNA BEVERLY-HANKS ASHEVILLE-DOWNTOWN- New
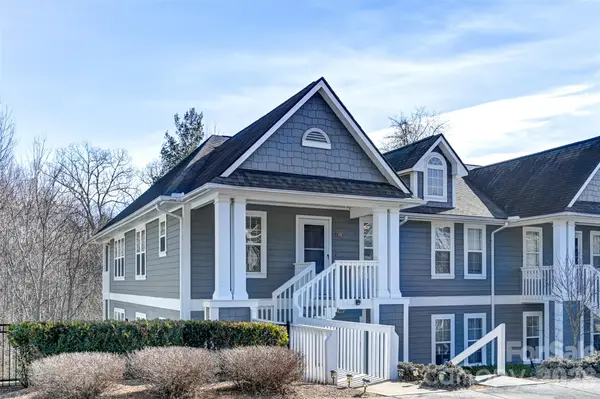 $325,000Active2 beds 2 baths1,181 sq. ft.
$325,000Active2 beds 2 baths1,181 sq. ft.4102 Marble Way, Asheville, NC 29906
MLS# 4341621Listed by: NEXUS REALTY LLC - New
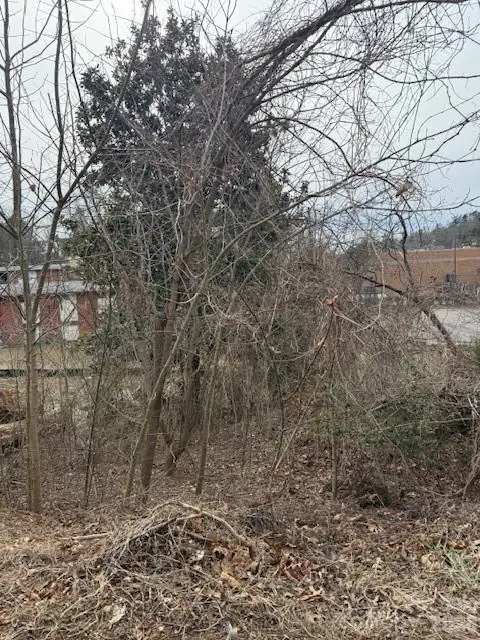 $200,000Active0.1 Acres
$200,000Active0.1 Acres33 Johnson Drive #1, Asheville, NC 28804
MLS# 4341833Listed by: PATTON ALLEN REAL ESTATE LLC - New
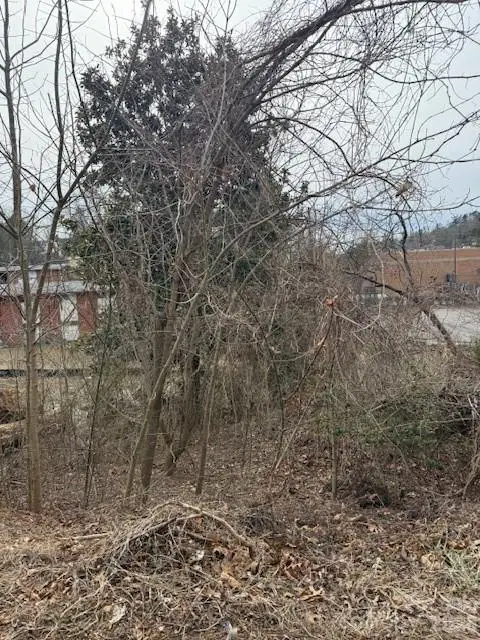 $200,000Active0.1 Acres
$200,000Active0.1 Acres37 Johnson Drive #2, Asheville, NC 28804
MLS# 4341967Listed by: PATTON ALLEN REAL ESTATE LLC - New
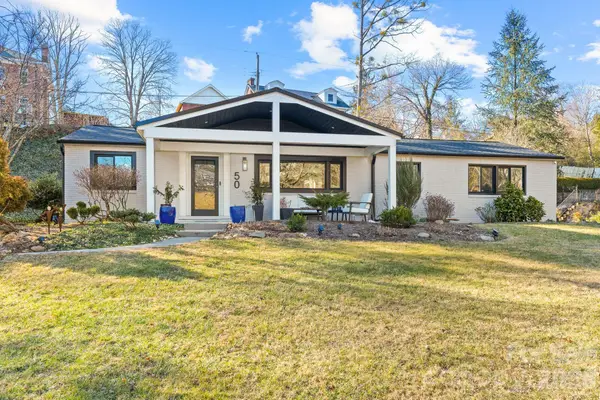 $995,000Active4 beds 2 baths1,635 sq. ft.
$995,000Active4 beds 2 baths1,635 sq. ft.50 Midland Drive, Asheville, NC 28804
MLS# 4340820Listed by: UNIQUE: A REAL ESTATE COLLECTIVE - New
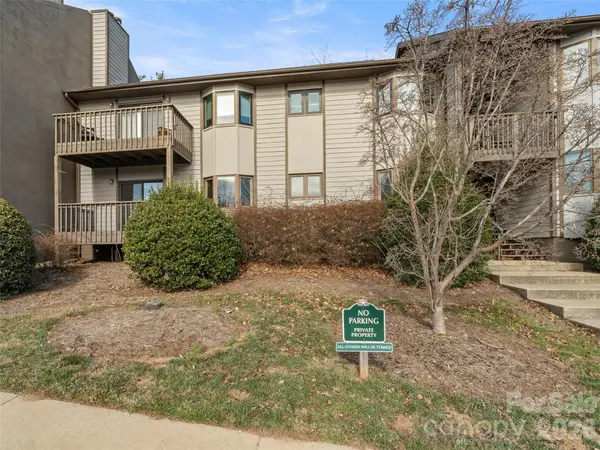 $325,000Active2 beds 2 baths1,242 sq. ft.
$325,000Active2 beds 2 baths1,242 sq. ft.201 Racquet Club Road #15, Asheville, NC 28803
MLS# 4341796Listed by: HOWARD HANNA BEVERLY-HANKS ASHEVILLE-BILTMORE PARK - New
 $410,000Active3 beds 2 baths1,500 sq. ft.
$410,000Active3 beds 2 baths1,500 sq. ft.1301 Hyde Park Drive, Asheville, NC 28806
MLS# 4336141Listed by: KELLER WILLIAMS PROFESSIONALS - New
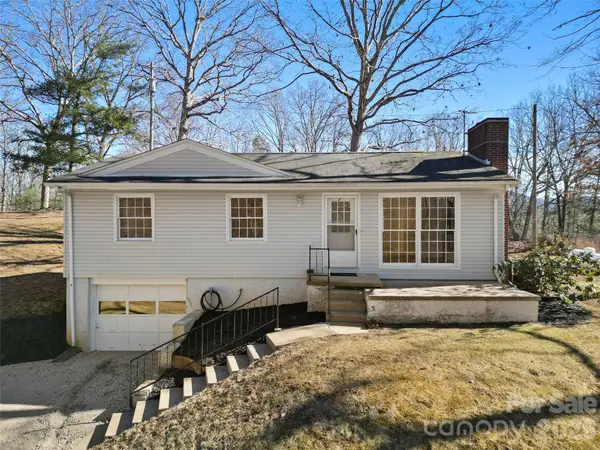 $430,000Active3 beds 1 baths985 sq. ft.
$430,000Active3 beds 1 baths985 sq. ft.76 Maple Springs Road, Asheville, NC 28805
MLS# 4341763Listed by: HOWARD HANNA BEVERLY-HANKS ASHEVILLE-DOWNTOWN - Coming Soon
 $750,000Coming Soon3 beds 3 baths
$750,000Coming Soon3 beds 3 baths2 Meadow Vista Court, Asheville, NC 28803
MLS# 4338173Listed by: PATTON ALLEN REAL ESTATE LLC

