10 Wellspring Lane, Asheville, NC 28806
Local realty services provided by:Better Homes and Gardens Real Estate Paracle
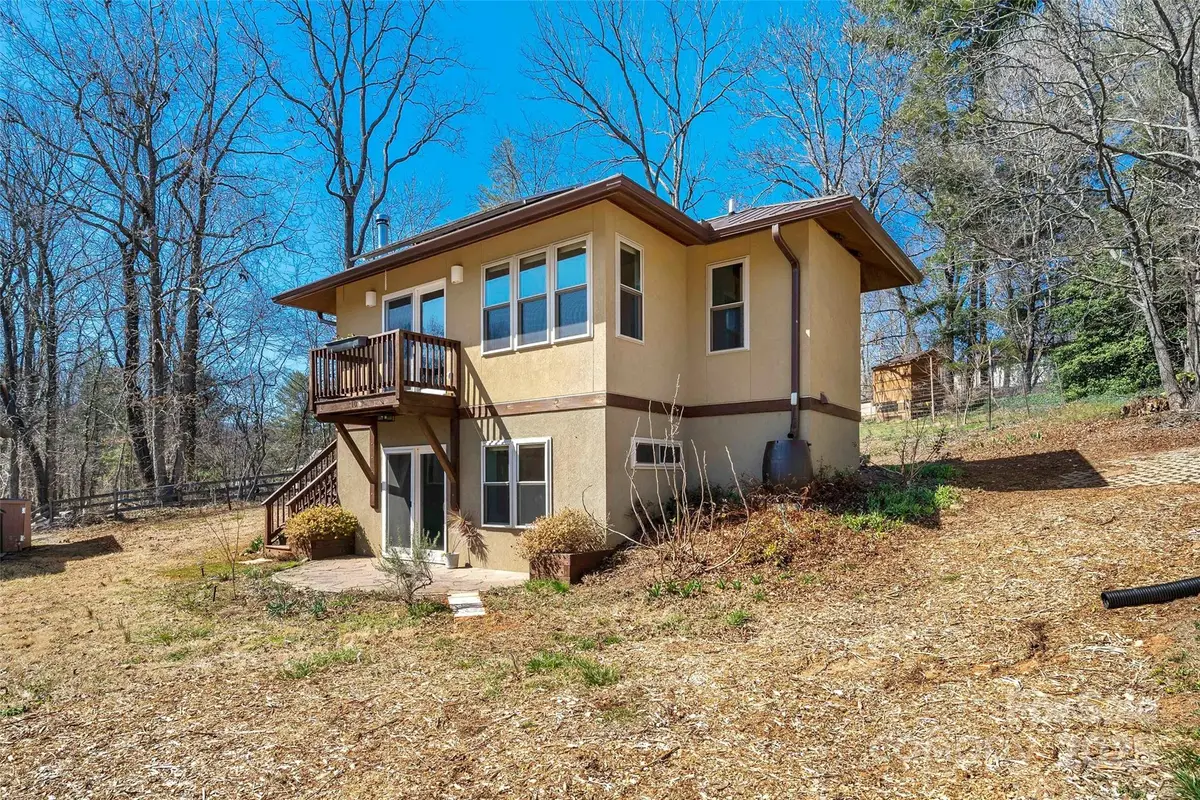
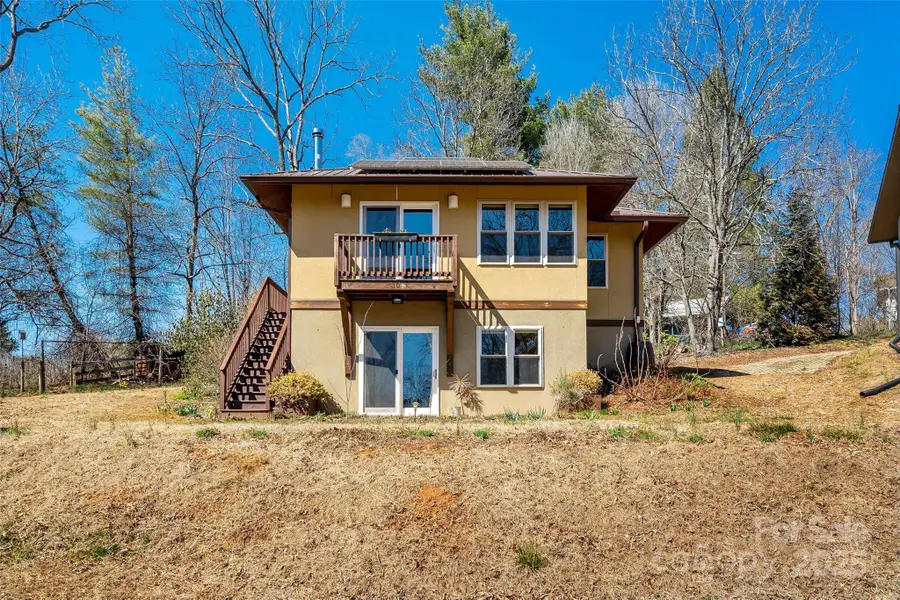
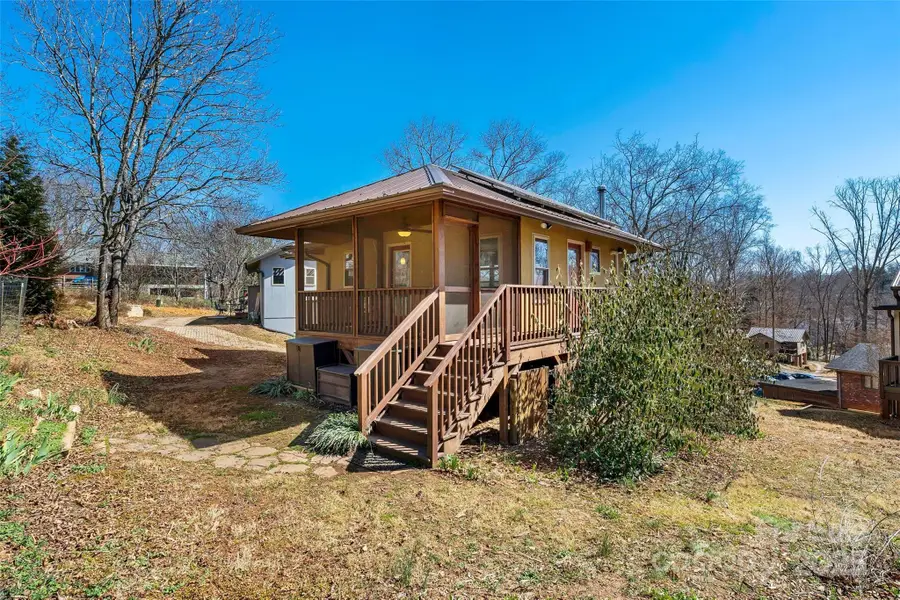
Listed by:jody whitehurst
Office:town and mountain realty
MLS#:4224636
Source:CH
Price summary
- Price:$337,500
- Price per sq. ft.:$327.03
- Monthly HOA dues:$75
About this home
Certified Net-Zero GreenBuilt Platinum home at the top of Echo Hills Cottages, an intentional community of 11 mindfully crafted homes sharing 2.5+ acres of common area in West-West Asheville. Live well with loads of natural light, site-harvested wood flooring, an open floor plan, and breezy screen porch. The perfect kitchen boasts quality cabinetry and European-style appliances. Spacious lower level offers flexible use for sleeping, media and work spaces. Live smart with 3.6 kW solar, zoned mini-split HVAC, on-demand water heater, and cozy wood stove heat. With solar "net-metering," electric bill is the minimum monthly cost. Live simply with low-maintenance stucco siding, metal roof, and zero lawn. Live together with neighbors that desire a unique & cooperative lifestyle. Shared central parking with walking paths to individual homes. Developer oversees HOA until July 2025 when community may elect officers. Prospective buyers to meet with developer prior to contract. Come see!
Contact an agent
Home facts
- Year built:2018
- Listing Id #:4224636
- Updated:August 01, 2025 at 04:08 PM
Rooms and interior
- Bedrooms:1
- Total bathrooms:2
- Full bathrooms:1
- Half bathrooms:1
- Living area:1,032 sq. ft.
Heating and cooling
- Cooling:Ductless
- Heating:Ductless, Wood Stove
Structure and exterior
- Roof:Metal
- Year built:2018
- Building area:1,032 sq. ft.
- Lot area:0.03 Acres
Schools
- High school:Clyde A Erwin
- Elementary school:Johnston/Eblen
Utilities
- Sewer:Public Sewer
Finances and disclosures
- Price:$337,500
- Price per sq. ft.:$327.03
New listings near 10 Wellspring Lane
- Coming Soon
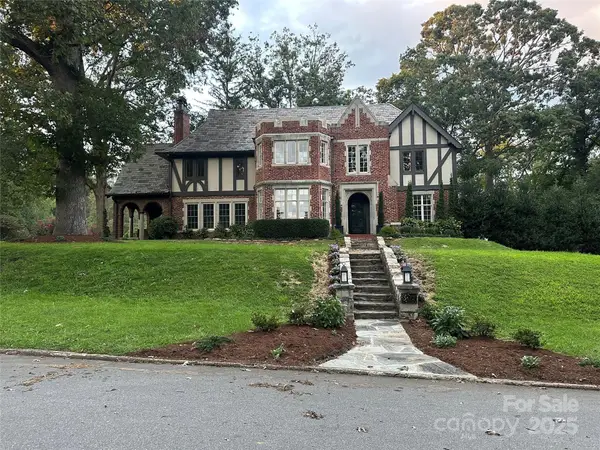 $3,999,000Coming Soon5 beds 5 baths
$3,999,000Coming Soon5 beds 5 baths72 Windsor Road, Asheville, NC 28804
MLS# 4276779Listed by: JASON LAND REALTY - New
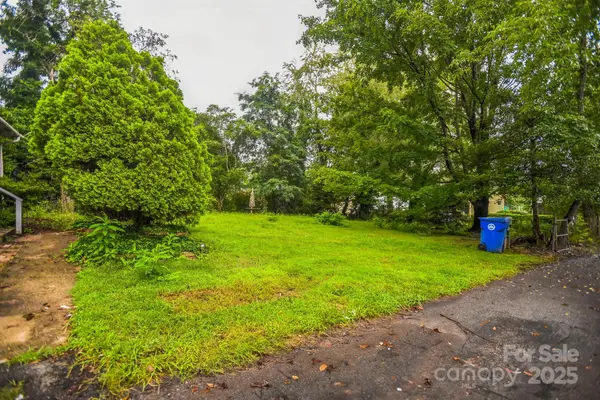 $149,900Active0.1 Acres
$149,900Active0.1 Acres48 Middlemont Avenue, Asheville, NC 28806
MLS# 4292144Listed by: ESTATE REALTY - New
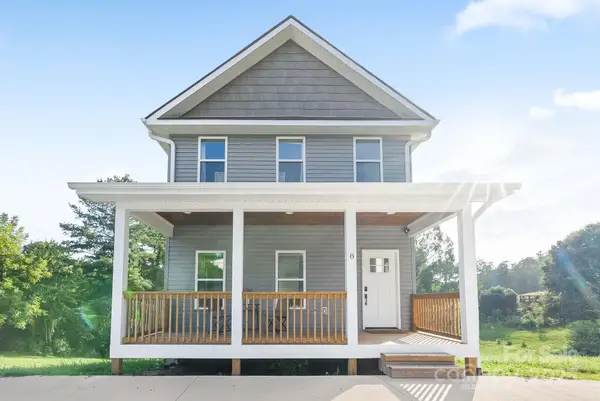 $595,000Active3 beds 3 baths1,540 sq. ft.
$595,000Active3 beds 3 baths1,540 sq. ft.8 Green Tree Lane, Asheville, NC 28805
MLS# 4289236Listed by: PATTON ALLEN REAL ESTATE LLC - New
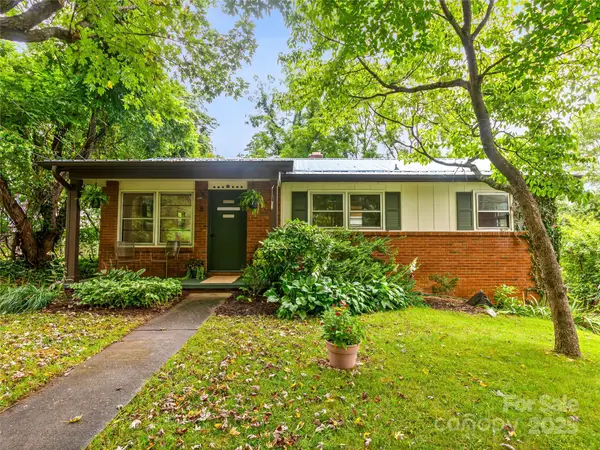 $420,000Active3 beds 1 baths1,736 sq. ft.
$420,000Active3 beds 1 baths1,736 sq. ft.8 Ridge Avenue, Asheville, NC 28803
MLS# 4289544Listed by: MOSAIC COMMUNITY LIFESTYLE REALTY - New
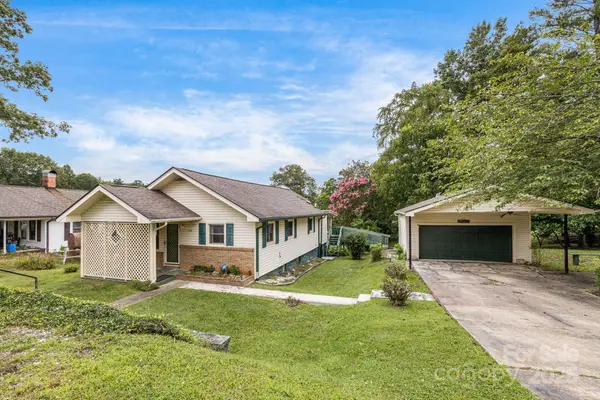 $425,000Active3 beds 1 baths1,104 sq. ft.
$425,000Active3 beds 1 baths1,104 sq. ft.141 Macedonia Road, Asheville, NC 28804
MLS# 4291838Listed by: NEXTHOME PARTNERS - New
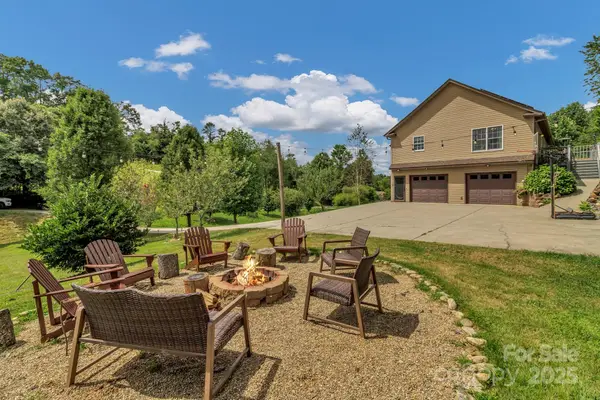 $730,000Active4 beds 3 baths2,737 sq. ft.
$730,000Active4 beds 3 baths2,737 sq. ft.159 S Willow Brook Drive, Asheville, NC 28806
MLS# 4291640Listed by: NEXTHOME PARTNERS - New
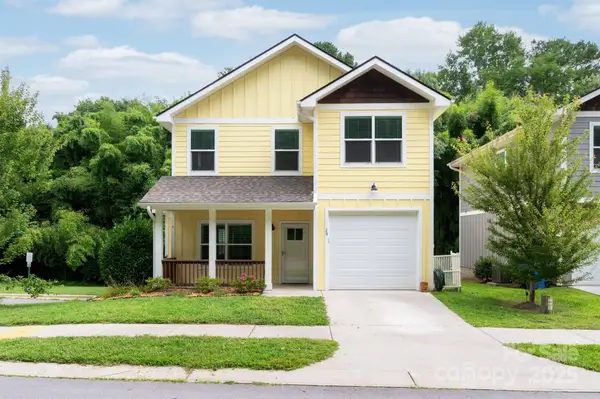 $489,000Active3 beds 3 baths1,669 sq. ft.
$489,000Active3 beds 3 baths1,669 sq. ft.29 Crayton Park Drive, Asheville, NC 28803
MLS# 4291058Listed by: MOSAIC COMMUNITY LIFESTYLE REALTY - New
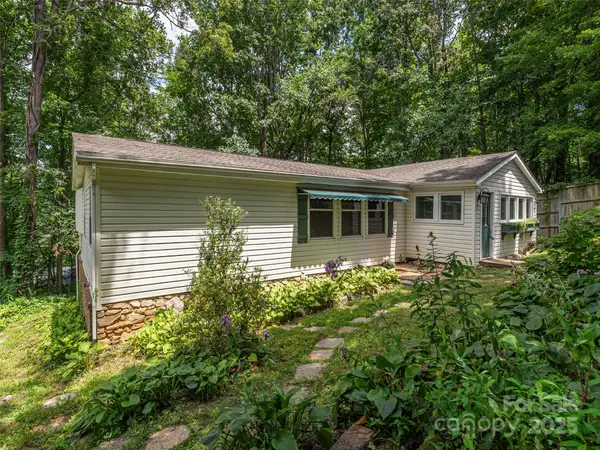 $360,000Active3 beds 3 baths1,994 sq. ft.
$360,000Active3 beds 3 baths1,994 sq. ft.64 Mountain Site Lane, Asheville, NC 28803
MLS# 4291467Listed by: ALLEN TATE/BEVERLY-HANKS ASHEVILLE-DOWNTOWN - New
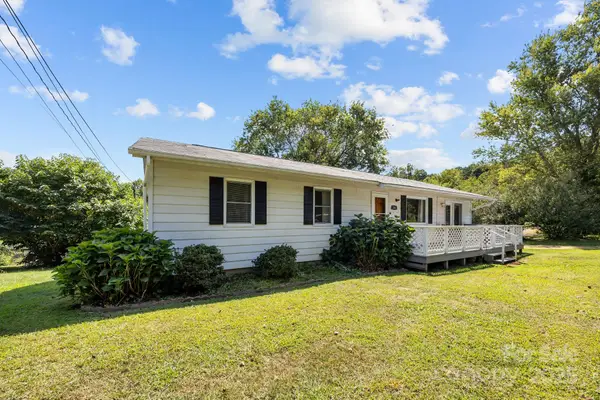 $315,000Active3 beds 1 baths1,200 sq. ft.
$315,000Active3 beds 1 baths1,200 sq. ft.204 Cedar Hill Road, Asheville, NC 28806
MLS# 4290969Listed by: COLDWELL BANKER ADVANTAGE - Open Sun, 2 to 4pmNew
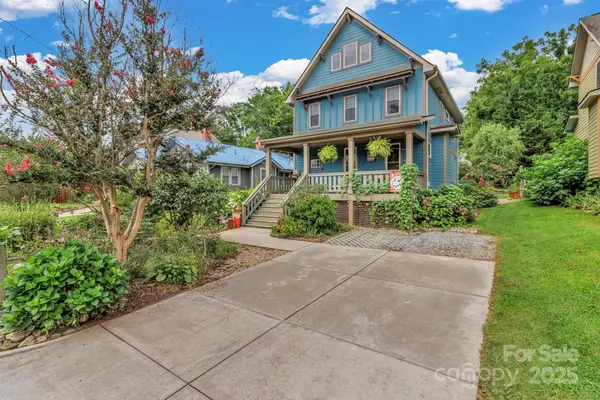 $850,000Active4 beds 4 baths2,370 sq. ft.
$850,000Active4 beds 4 baths2,370 sq. ft.183 Swannanoa Avenue, Asheville, NC 28806
MLS# 4289753Listed by: NEXTHOME PARTNERS
