11 Kenilworth Road, Asheville, NC 28803
Local realty services provided by:Better Homes and Gardens Real Estate Paracle
Listed by: eddie delaney
Office: howard hanna beverly-hanks asheville-north
MLS#:4257131
Source:CH
11 Kenilworth Road,Asheville, NC 28803
$1,150,000
- 4 Beds
- 3 Baths
- 2,510 sq. ft.
- Single family
- Active
Price summary
- Price:$1,150,000
- Price per sq. ft.:$458.17
About this home
Stunning green-built home in the heart of Kenilworth, this mountain modern masterpiece combines contemporary elegance with enduring craftsmanship. Featuring two primary suites, including one on the main level, the home showcases soaring cathedral ceilings, mountain views, rich hardwood floors, and custom millwork. The open floor plan creates seamless flow between living, dining, and entertaining spaces, highlighted by artisan-crafted railings, solid wood doors, and designer lighting. The fully connected lower level currently operates as a successful Airbnb, offering flexibility for guests, extended family, or additional living space. Spa-level tiled baths, high-end fixtures, and curated finishes reflect attention to every detail. Offered furnished or unfurnished, this move-in ready home is an extraordinary opportunity in one of Asheville’s most desirable neighborhoods.
Contact an agent
Home facts
- Year built:2008
- Listing ID #:4257131
- Updated:November 22, 2025 at 02:24 PM
Rooms and interior
- Bedrooms:4
- Total bathrooms:3
- Full bathrooms:3
- Living area:2,510 sq. ft.
Structure and exterior
- Roof:Shingle
- Year built:2008
- Building area:2,510 sq. ft.
- Lot area:0.15 Acres
Schools
- High school:Asheville
- Elementary school:Asheville City
Utilities
- Sewer:Public Sewer
Finances and disclosures
- Price:$1,150,000
- Price per sq. ft.:$458.17
New listings near 11 Kenilworth Road
- New
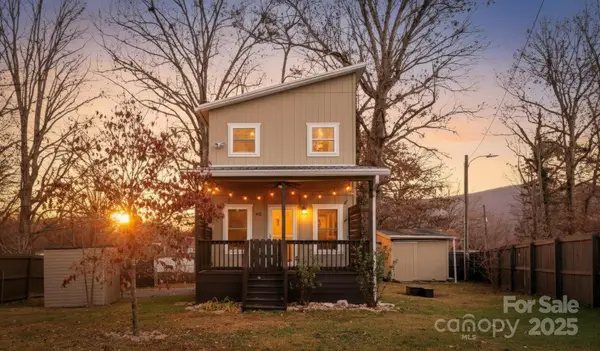 $324,000Active2 beds 2 baths712 sq. ft.
$324,000Active2 beds 2 baths712 sq. ft.48 Oteen Church Road, Asheville, NC 28706
MLS# 4322755Listed by: RE/MAX RESULTS - New
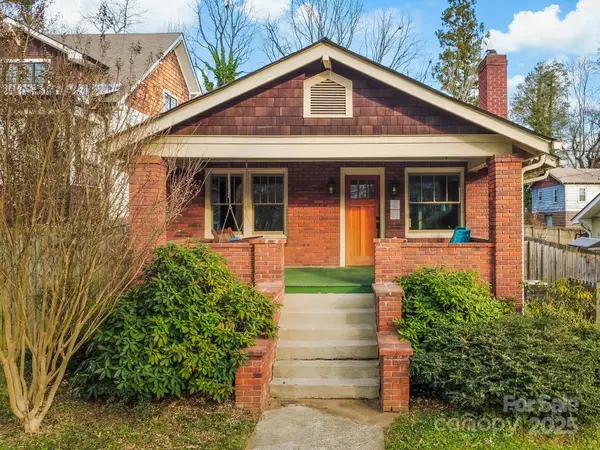 $574,900Active3 beds 2 baths1,778 sq. ft.
$574,900Active3 beds 2 baths1,778 sq. ft.46 Belmont Avenue, Asheville, NC 28806
MLS# 4322951Listed by: TOWN AND MOUNTAIN REALTY - Open Sun, 2 to 4pmNew
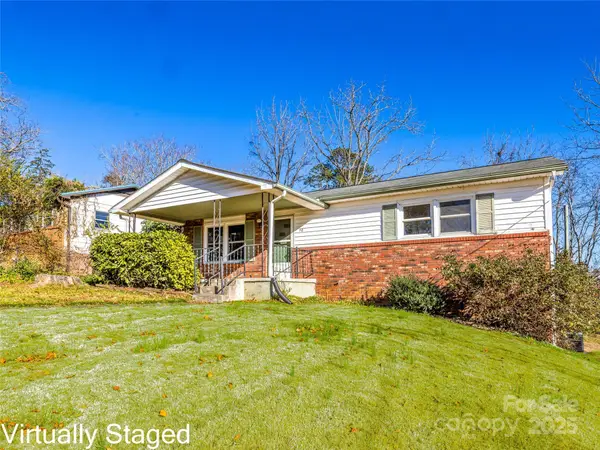 $415,000Active2 beds 1 baths1,846 sq. ft.
$415,000Active2 beds 1 baths1,846 sq. ft.10 Ridge Avenue, Asheville, NC 28803
MLS# 4323081Listed by: IVESTER JACKSON BLACKSTREAM - New
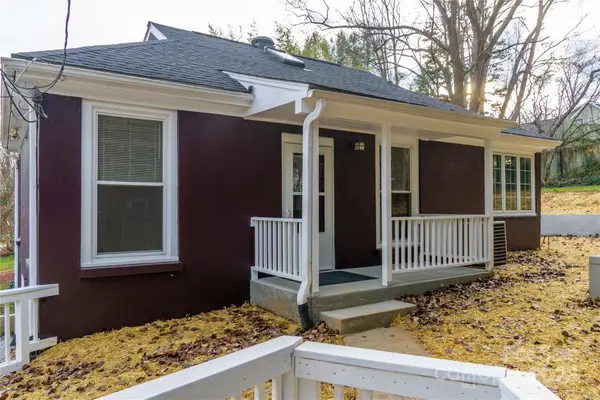 $379,000Active2 beds 1 baths700 sq. ft.
$379,000Active2 beds 1 baths700 sq. ft.17 Mcdade Street, Asheville, NC 28806
MLS# 4324669Listed by: SELLER SOLUTIONS - Open Sat, 11am to 3pmNew
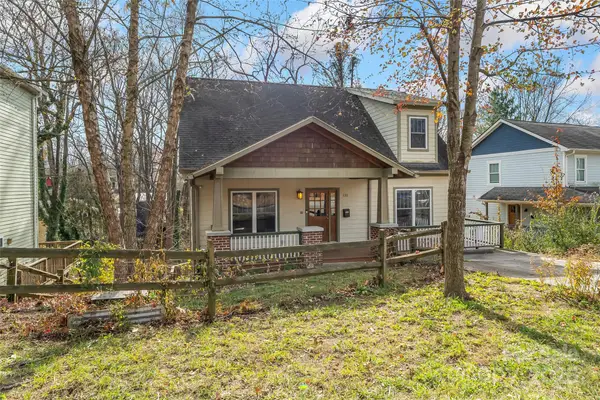 $685,000Active4 beds 3 baths2,636 sq. ft.
$685,000Active4 beds 3 baths2,636 sq. ft.135 Courtland Avenue, Asheville, NC 28801
MLS# 4322291Listed by: KELLER WILLIAMS PROFESSIONALS - New
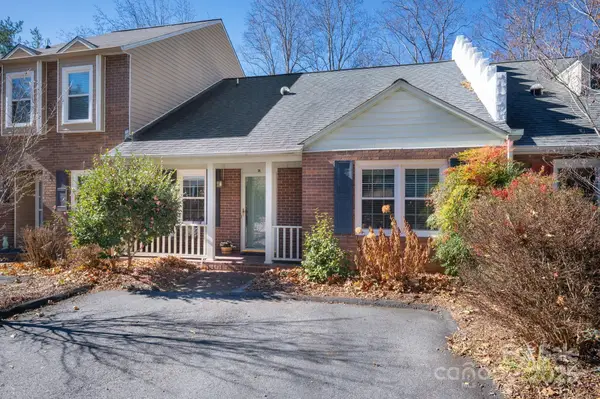 $374,900Active2 beds 2 baths925 sq. ft.
$374,900Active2 beds 2 baths925 sq. ft.38 Wildwood Avenue, Asheville, NC 28804
MLS# 4322895Listed by: MOSAIC COMMUNITY LIFESTYLE REALTY - New
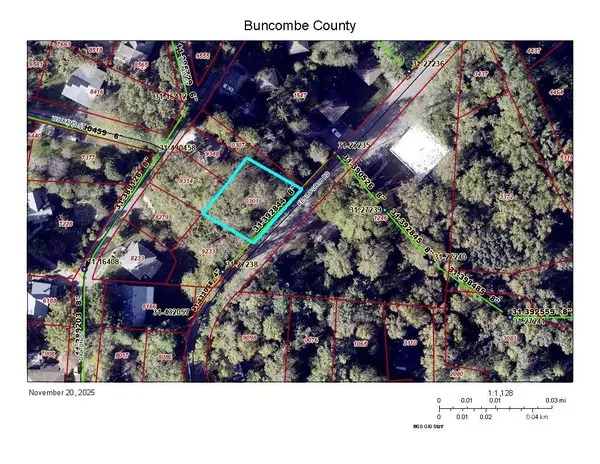 $164,000Active0.19 Acres
$164,000Active0.19 Acres174 Kenilworth Road, Asheville, NC 28803
MLS# 4322770Listed by: APPALACHIAN REALTY ASSOCIATES - New
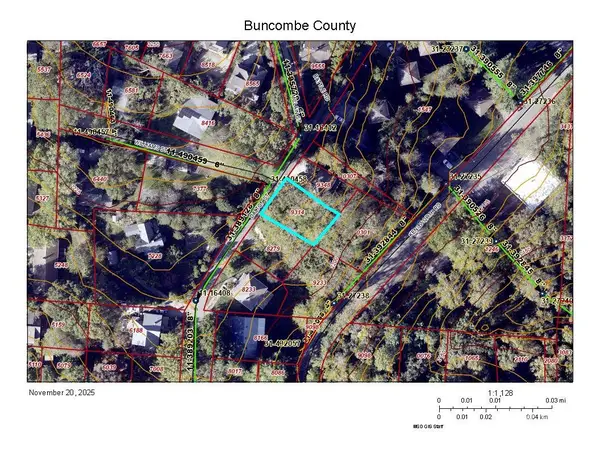 $158,000Active0.1 Acres
$158,000Active0.1 Acres99999 Dalton Street, Asheville, NC 28803
MLS# 4322940Listed by: APPALACHIAN REALTY ASSOCIATES - New
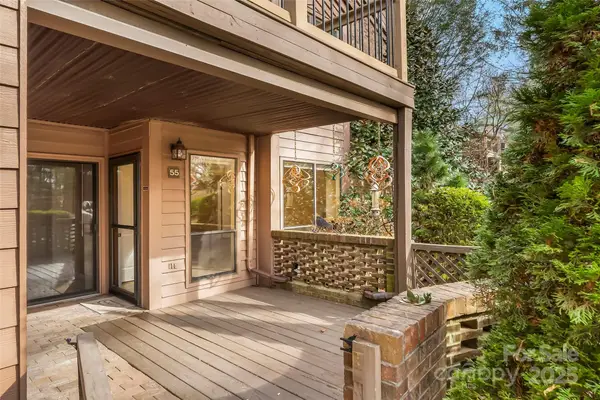 $250,000Active2 beds 2 baths1,009 sq. ft.
$250,000Active2 beds 2 baths1,009 sq. ft.55 Ravencroft Lane, Asheville, NC 28803
MLS# 4322290Listed by: KELLER WILLIAMS PROFESSIONALS - New
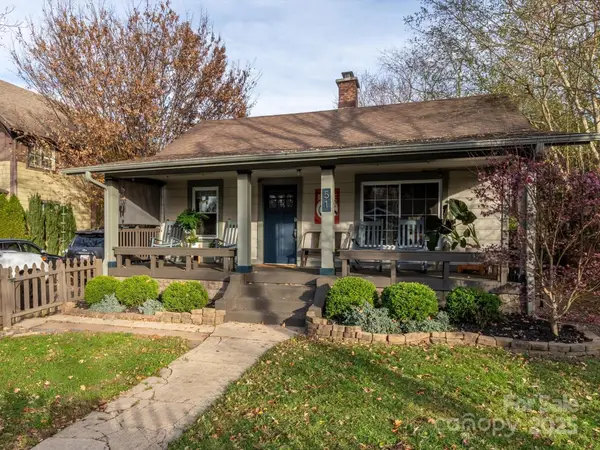 $499,900Active2 beds 1 baths1,001 sq. ft.
$499,900Active2 beds 1 baths1,001 sq. ft.51 Mildred Avenue, Asheville, NC 28806
MLS# 4322779Listed by: HOMESOURCE REALTY INC
