11 Stuart Circle, Asheville, NC 28804
Local realty services provided by:Better Homes and Gardens Real Estate Heritage
Listed by: clint gorman
Office: weichert, realtors - unlimited
MLS#:4287855
Source:CH
11 Stuart Circle,Asheville, NC 28804
$549,500
- 3 Beds
- 3 Baths
- 1,989 sq. ft.
- Single family
- Active
Price summary
- Price:$549,500
- Price per sq. ft.:$276.27
- Monthly HOA dues:$202
About this home
Ask your agent about the 3-2-1 interest rate buy-down, it's a game changer! $15,000 CASH AT CLOSING you can use for re-painting, brand new carpet, INTEREST RATE BUY-DOWN, whatever your dreams provide! Just minutes away from the historic Country Club of Asheville, which offers golf, tennis, and aquatics amenities, this charming North Asheville home provides a wealth of conveniences. Enjoy the fantastic walking paths at Beaver Lake, The Fresh Market, and Jones Park, all just a few minutes away. Green thumbs will love the dedicated gardening space situated right outside the dining room and kitchen windows. A heated and cooled sunroom opens to the lovely common area behind the house, with its serene atmosphere, and the soothing sounds of Beaverdam Creek, which did not reach the house during last year's Hurricane Helene—no storm damage here! The kitchen features newer cork-backed flooring, complemented by a newer dishwasher and refrigerator. The flooring in the entryway, living room, and dining area is all less than five years old, and many windows were replaced just two years ago- Renewal by Andersen!14-month home warranty included!
Contact an agent
Home facts
- Year built:1992
- Listing ID #:4287855
- Updated:December 17, 2025 at 09:58 PM
Rooms and interior
- Bedrooms:3
- Total bathrooms:3
- Full bathrooms:2
- Half bathrooms:1
- Living area:1,989 sq. ft.
Heating and cooling
- Heating:Forced Air
Structure and exterior
- Year built:1992
- Building area:1,989 sq. ft.
- Lot area:0.06 Acres
Schools
- High school:Asheville
- Elementary school:Ira B. Jones
Utilities
- Sewer:Public Sewer
Finances and disclosures
- Price:$549,500
- Price per sq. ft.:$276.27
New listings near 11 Stuart Circle
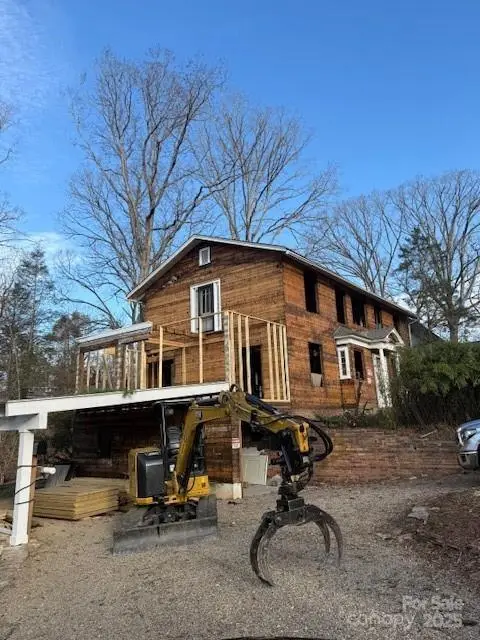 $1,180,000Pending-- beds -- baths
$1,180,000Pending-- beds -- baths9 Westchester Drive, Asheville, NC 28803
MLS# 4330503Listed by: PATTON ALLEN REAL ESTATE LLC- New
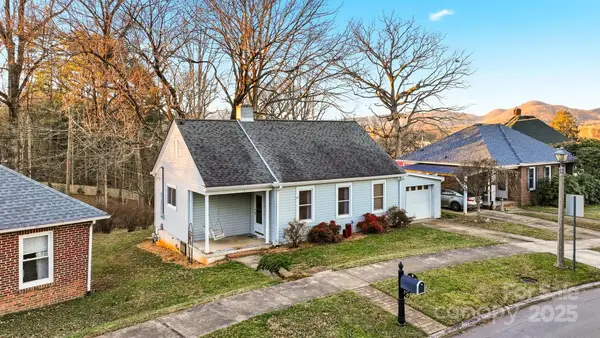 $375,000Active2 beds 1 baths903 sq. ft.
$375,000Active2 beds 1 baths903 sq. ft.3 Enka Oak Street, Candler, NC 28715
MLS# 4325337Listed by: NEST REALTY ASHEVILLE - Coming Soon
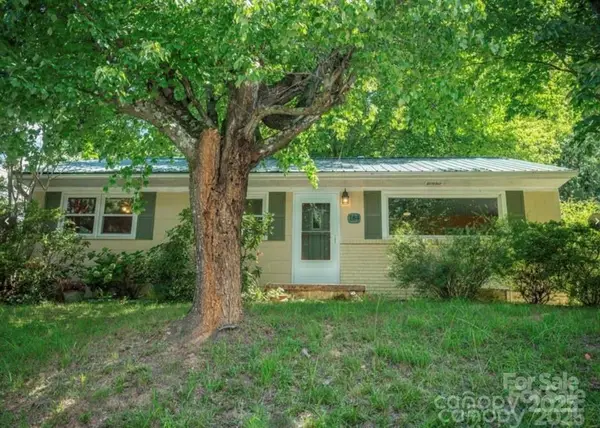 $345,000Coming Soon2 beds 1 baths
$345,000Coming Soon2 beds 1 baths184 London Road, Asheville, NC 28803
MLS# 4330386Listed by: HOWARD HANNA BEVERLY-HANKS ASHEVILLE-BILTMORE PARK - Coming Soon
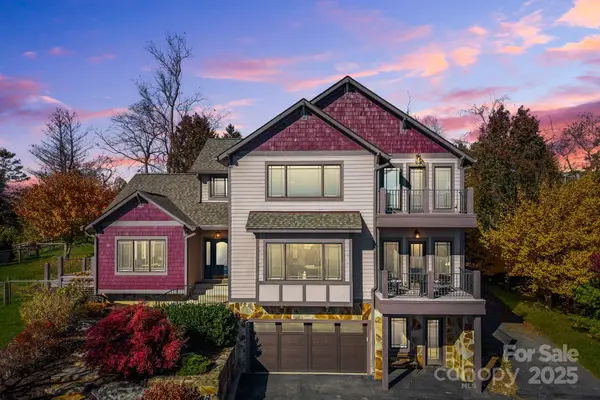 $995,000Coming Soon4 beds 4 baths
$995,000Coming Soon4 beds 4 baths235 Wind Whisper Drive #15, Asheville, NC 28804
MLS# 4330019Listed by: APPALACHIAN REALTY ASSOCIATES - New
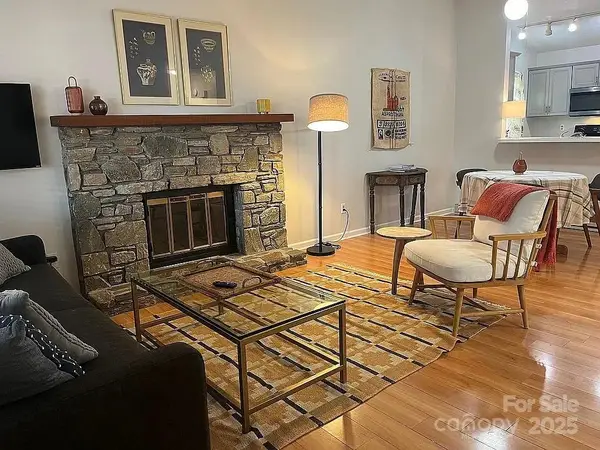 $335,000Active2 beds 1 baths900 sq. ft.
$335,000Active2 beds 1 baths900 sq. ft.127 Riverview Drive, Asheville, NC 28806
MLS# 4330250Listed by: BOTTOM LINE REAL ESTATE - New
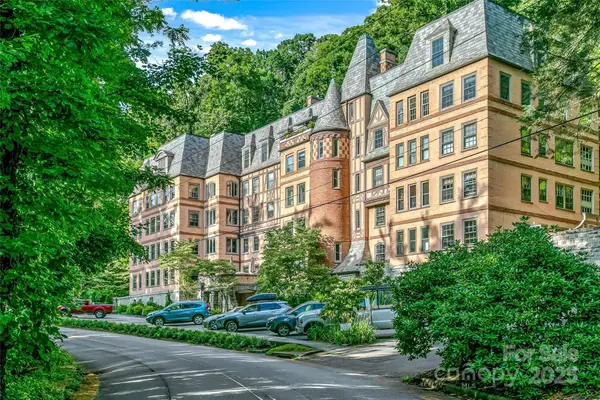 $1,150,000Active3 beds 3 baths2,401 sq. ft.
$1,150,000Active3 beds 3 baths2,401 sq. ft.185 Macon Avenue #B-3, Asheville, NC 28804
MLS# 4329475Listed by: PREMIER SOTHEBYS INTERNATIONAL REALTY - Coming Soon
 $299,900Coming Soon2 beds 1 baths
$299,900Coming Soon2 beds 1 baths2144 Wilson Road, Asheville, NC 28806
MLS# 4328042Listed by: REAL BROKER, LLC - New
 $305,000Active1 beds 1 baths
$305,000Active1 beds 1 baths430 Bowling Park Road, Asheville, NC 28803
MLS# 4328603Listed by: ELEVATE ASHEVILLE REALTY GROUP - New
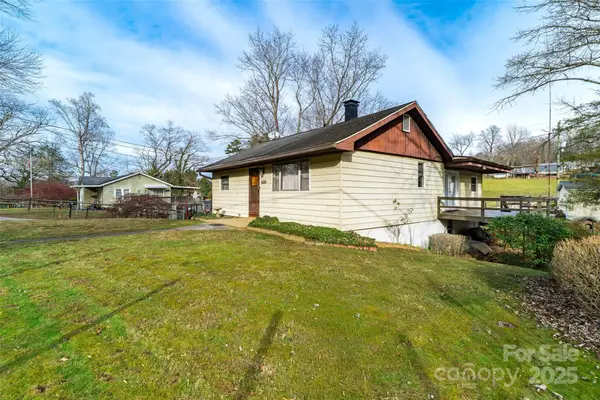 $340,000Active3 beds 2 baths1,528 sq. ft.
$340,000Active3 beds 2 baths1,528 sq. ft.298 School Road E, Asheville, NC 28803
MLS# 4329443Listed by: EXP REALTY LLC - Coming SoonOpen Sat, 11am to 3pm
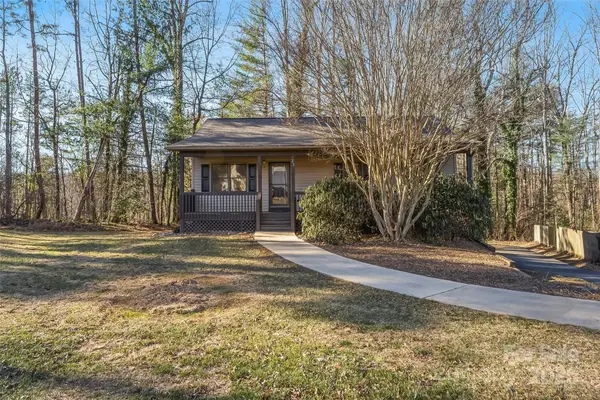 $400,000Coming Soon3 beds 3 baths
$400,000Coming Soon3 beds 3 baths33 Ashwood Drive, Asheville, NC 28803
MLS# 4329649Listed by: KELLER WILLIAMS PROFESSIONALS
