111 Hidden Pond Lane, Asheville, NC 28804
Local realty services provided by:Better Homes and Gardens Real Estate Paracle
Listed by: eddie colley
Office: keller williams - black mtn.
MLS#:4315494
Source:CH
111 Hidden Pond Lane,Asheville, NC 28804
$1,400,000
- 5 Beds
- 5 Baths
- 2,667 sq. ft.
- Single family
- Active
Price summary
- Price:$1,400,000
- Price per sq. ft.:$524.93
About this home
1 price 3 homes being sold together. Also has 3 additional building lots. Charming Pond side Retreat Near Asheville – 3 Bedrooms, 2 Offices & Outdoor Living, this one-of-a-kind three-bedroom, two-office, 2.5-bath home sits gracefully on the bank of a peaceful pond with its own private dock. Offering 2,667 square feet of thoughtfully designed living space, the property feels worlds away yet remains conveniently close to Asheville City Limits. A canopy of mature trees and lush summer greenery provides privacy and serenity year-round. In addition to the main home, the property includes two smaller houses currently rented and three additional building sites, making this an excellent opportunity for multigenerational living or for investors seeking strong rental income potential and future expansion options. The large yard invites outdoor recreation, while catch-and-release fishing is just steps from your back door. Cast a line in the soft morning light as mist rises from the pond, or unwind in the evening as gentle rain ripples across the water. Expansive decking creates multiple outdoor living areas—perfect for entertaining, dining al fresco, or simply soaking in the tranquil sights and sounds of nature. Inside, large windows and sliding glass doors fill the home with natural light, creating an inviting, airy atmosphere. The spacious kitchen features light cabinetry, a stainless steel dishwasher, a modern range hood, and generous counter space for cooking and gathering. The adjoining dining area—ideal for family meals or dinner parties—flows seamlessly into a welcoming living room, both anchored by cozy gas log fireplaces that add warmth and charm throughout the seasons. The primary suite provides a peaceful retreat, complete with a luxurious bath featuring a jetted soaking tub and a walk-in closet with custom built-in drawers. Two additional offices offer flexible space for remote work, creative pursuits, or guest accommodations. A separate laundry room (washer and dryer included) and a private garage add everyday conveniences. Whether you’re sipping coffee on the dock, hosting friends on the deck, or relaxing by the fire, this home delivers the perfect blend of privacy, comfort, and proximity to both Asheville and Weaverville’s vibrant amenities.
Contact an agent
Home facts
- Year built:1968
- Listing ID #:4315494
- Updated:February 12, 2026 at 09:58 PM
Rooms and interior
- Bedrooms:5
- Total bathrooms:5
- Full bathrooms:4
- Half bathrooms:1
- Living area:2,667 sq. ft.
Heating and cooling
- Cooling:Heat Pump
- Heating:Heat Pump
Structure and exterior
- Year built:1968
- Building area:2,667 sq. ft.
- Lot area:4.08 Acres
Schools
- High school:North Buncombe
- Elementary school:Weaverville/N. Windy Ridge
Utilities
- Sewer:Public Sewer
Finances and disclosures
- Price:$1,400,000
- Price per sq. ft.:$524.93
New listings near 111 Hidden Pond Lane
- Open Sat, 1 to 3pmNew
 $399,000Active3 beds 2 baths1,424 sq. ft.
$399,000Active3 beds 2 baths1,424 sq. ft.1 Linden Street, Arden, NC 28704
MLS# 4345074Listed by: MOSAIC COMMUNITY LIFESTYLE REALTY - New
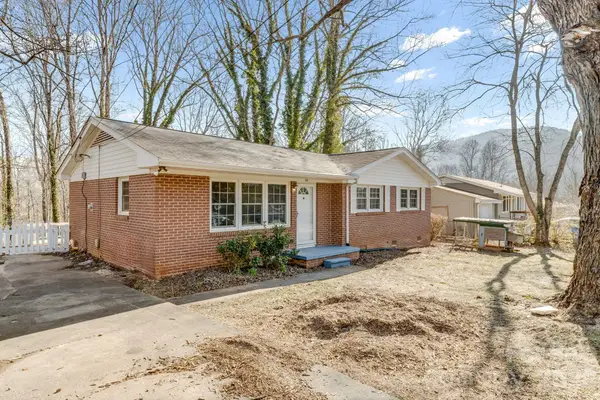 $415,000Active3 beds 2 baths1,317 sq. ft.
$415,000Active3 beds 2 baths1,317 sq. ft.64 Pleasant Ridge Drive, Asheville, NC 28805
MLS# 4344868Listed by: HOLLIFIELD & COMPANY PROPERTIES INC. - Coming SoonOpen Sun, 2 to 4pm
 $395,000Coming Soon2 beds 1 baths
$395,000Coming Soon2 beds 1 baths45 Shady Oak Drive, Asheville, NC 28803
MLS# 4345374Listed by: HOWARD HANNA BEVERLY-HANKS ASHEVILLE-BILTMORE PARK - New
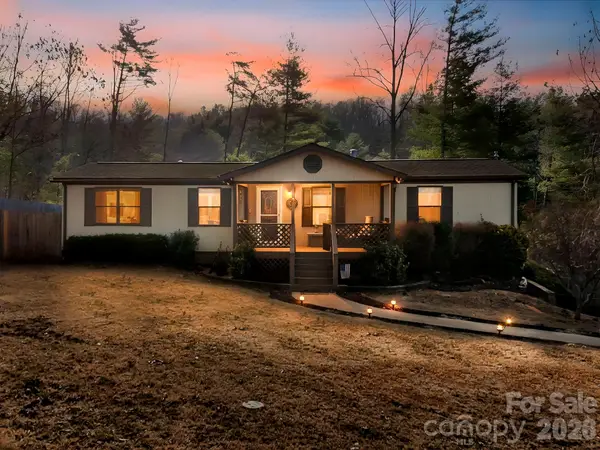 $350,000Active3 beds 2 baths1,201 sq. ft.
$350,000Active3 beds 2 baths1,201 sq. ft.17 Bannister Drive, Asheville, NC 28804
MLS# 4343292Listed by: NEXUS REALTY LLC - Coming SoonOpen Sat, 12 to 2pm
 $400,000Coming Soon4 beds 3 baths
$400,000Coming Soon4 beds 3 baths336 Onteora Boulevard, Asheville, NC 28803
MLS# 4335245Listed by: TOWN AND MOUNTAIN REALTY - New
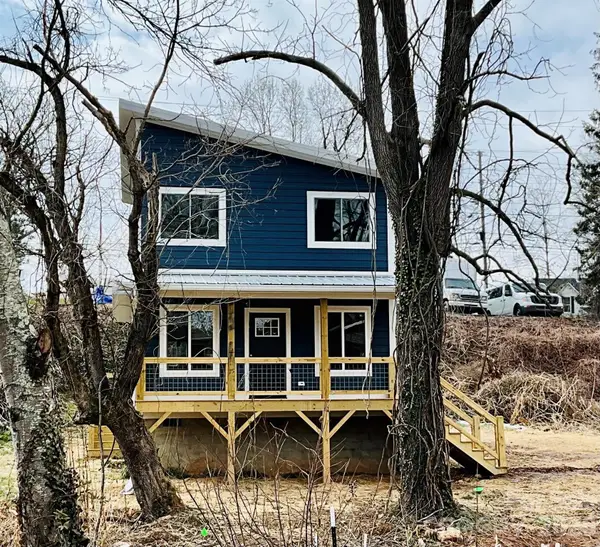 $418,000Active3 beds 3 baths1,280 sq. ft.
$418,000Active3 beds 3 baths1,280 sq. ft.12 Center Street, Asheville, NC 28803
MLS# 4344145Listed by: DIRT & STICKS, INC. - Open Sun, 2 to 4pmNew
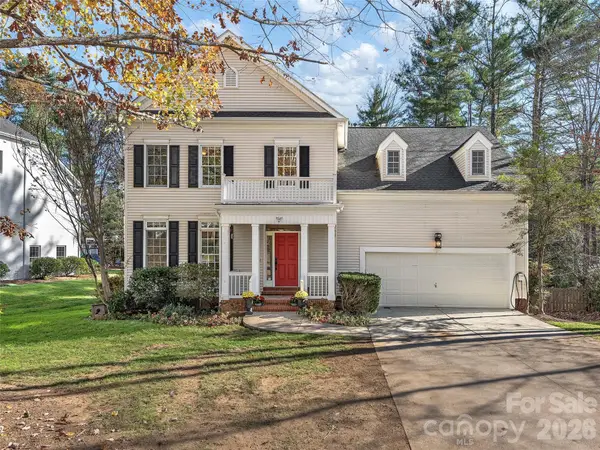 $995,000Active4 beds 4 baths3,602 sq. ft.
$995,000Active4 beds 4 baths3,602 sq. ft.906 Woodvine Road, Asheville, NC 28803
MLS# 4344435Listed by: HOWARD HANNA BEVERLY-HANKS ASHEVILLE-BILTMORE PARK - New
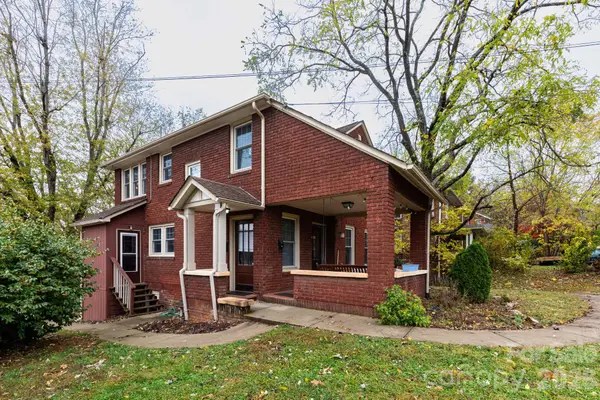 $650,000Active3 beds 2 baths732 sq. ft.
$650,000Active3 beds 2 baths732 sq. ft.16 Gracelyn Road, Asheville, NC 28804
MLS# 4345023Listed by: CORNERSTONE REAL ESTATE CONS. - New
 $1,900,000Active4 beds 5 baths3,084 sq. ft.
$1,900,000Active4 beds 5 baths3,084 sq. ft.22 Chesten Mountain Drive, Asheville, NC 28803
MLS# 4334773Listed by: KELLER WILLIAMS PROFESSIONALS ASHEVILLE - Open Sat, 12 to 2pmNew
 $265,000Active2 beds 2 baths946 sq. ft.
$265,000Active2 beds 2 baths946 sq. ft.3 Penley Avenue #B, Asheville, NC 28804
MLS# 4344706Listed by: EXP REALTY LLC

