114 Bowling Park Road, Asheville, NC 28803
Local realty services provided by:Better Homes and Gardens Real Estate Foothills
Listed by: martin burson
Office: re/max executive
MLS#:4302722
Source:CH
114 Bowling Park Road,Asheville, NC 28803
$365,000
- 2 Beds
- 2 Baths
- 1,026 sq. ft.
- Condominium
- Active
Price summary
- Price:$365,000
- Price per sq. ft.:$355.75
- Monthly HOA dues:$694
About this home
Located in Asheville near Biltmore Village, this turnkey 2-bedroom, 2-bath condo at Lantern Lodge offers luxury, convenience, and proven rental performance. The fully furnished interior features a full-sized kitchen with granite countertops, hardwood floors, a stacked-stone gas fireplace, a private balcony, and a spa-style bath with a jacuzzi soaking tub. HVAC was replaced in 2023; elevators throughout the development were updated recently.
Resort-style amenities include a heated pool, hot tub, fire pit area, fitness center, concierge service, on-site management, and a new event space suited for weddings or conferences. Azalea Bar & Kitchen provides Southern-inspired dining, craft cocktails, and local brews. Hotel-level services manage linens, cleaning, and maintenance, creating true lock-and-leave ownership. Short-term rental program available with rental history, financials from 2019–2025. Beginning January 2026, The Residences at Biltmore will become Lantern Lodge, a refreshed identity honoring first responders, lineworkers, and recovery crews housed here after Tropical Storm Helene. This residence functions well as a full-time home, mountain retreat, or flexible income-producing investment.
Contact an agent
Home facts
- Year built:2006
- Listing ID #:4302722
- Updated:February 12, 2026 at 05:58 PM
Rooms and interior
- Bedrooms:2
- Total bathrooms:2
- Full bathrooms:2
- Living area:1,026 sq. ft.
Heating and cooling
- Cooling:Heat Pump
- Heating:Heat Pump
Structure and exterior
- Year built:2006
- Building area:1,026 sq. ft.
Schools
- High school:Unspecified
- Elementary school:Unspecified
Utilities
- Sewer:Public Sewer
Finances and disclosures
- Price:$365,000
- Price per sq. ft.:$355.75
New listings near 114 Bowling Park Road
- New
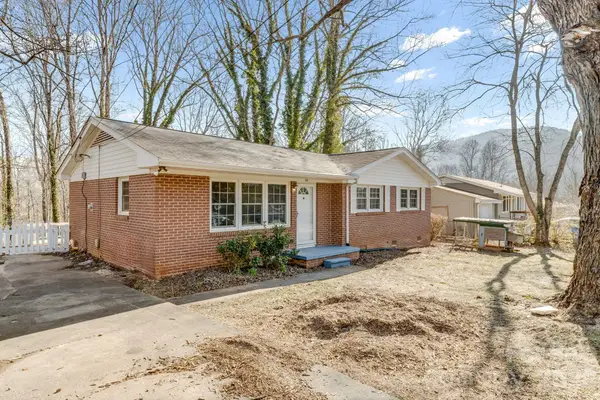 $415,000Active3 beds 2 baths1,317 sq. ft.
$415,000Active3 beds 2 baths1,317 sq. ft.64 Pleasant Ridge Drive, Asheville, NC 28805
MLS# 4344868Listed by: HOLLIFIELD & COMPANY PROPERTIES INC. - Coming SoonOpen Sun, 2 to 4pm
 $395,000Coming Soon2 beds 1 baths
$395,000Coming Soon2 beds 1 baths45 Shady Oak Drive, Asheville, NC 28803
MLS# 4345374Listed by: HOWARD HANNA BEVERLY-HANKS ASHEVILLE-BILTMORE PARK - New
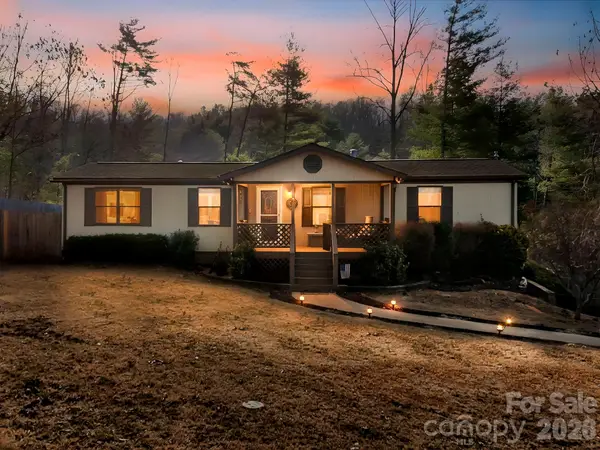 $350,000Active3 beds 2 baths1,201 sq. ft.
$350,000Active3 beds 2 baths1,201 sq. ft.17 Bannister Drive, Asheville, NC 28804
MLS# 4343292Listed by: NEXUS REALTY LLC - Coming SoonOpen Sat, 12 to 2pm
 $400,000Coming Soon4 beds 3 baths
$400,000Coming Soon4 beds 3 baths336 Onteora Boulevard, Asheville, NC 28803
MLS# 4335245Listed by: TOWN AND MOUNTAIN REALTY - New
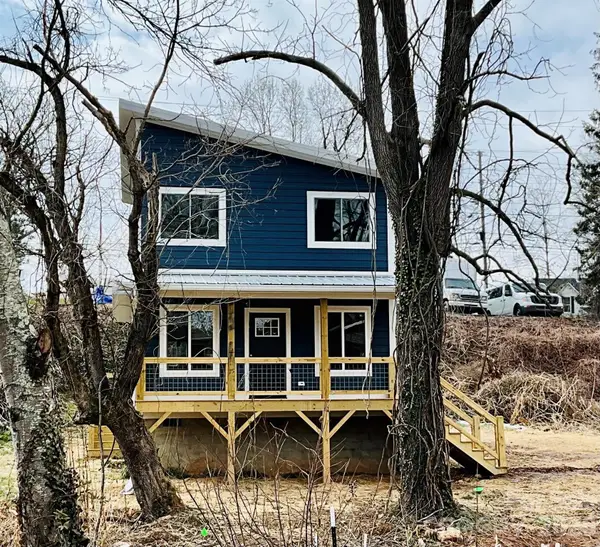 $418,000Active3 beds 3 baths1,280 sq. ft.
$418,000Active3 beds 3 baths1,280 sq. ft.12 Center Street, Asheville, NC 28803
MLS# 4344145Listed by: DIRT & STICKS, INC. - Open Sun, 2 to 4pmNew
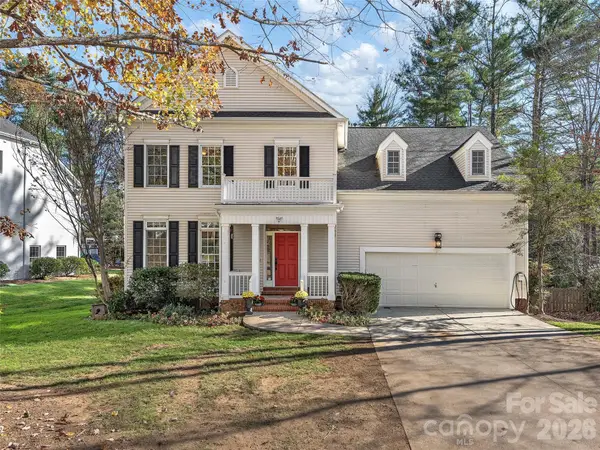 $995,000Active4 beds 4 baths3,602 sq. ft.
$995,000Active4 beds 4 baths3,602 sq. ft.906 Woodvine Road, Asheville, NC 28803
MLS# 4344435Listed by: HOWARD HANNA BEVERLY-HANKS ASHEVILLE-BILTMORE PARK - New
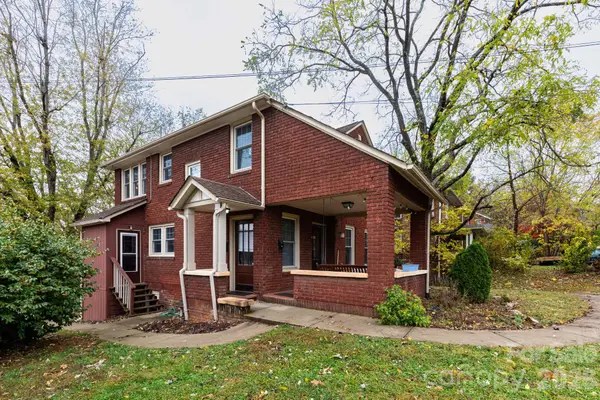 $650,000Active3 beds 2 baths732 sq. ft.
$650,000Active3 beds 2 baths732 sq. ft.16 Gracelyn Road, Asheville, NC 28804
MLS# 4345023Listed by: CORNERSTONE REAL ESTATE CONS. - New
 $1,900,000Active4 beds 5 baths3,084 sq. ft.
$1,900,000Active4 beds 5 baths3,084 sq. ft.22 Chesten Mountain Drive, Asheville, NC 28803
MLS# 4334773Listed by: KELLER WILLIAMS PROFESSIONALS ASHEVILLE - Open Sat, 12 to 2pmNew
 $265,000Active2 beds 2 baths946 sq. ft.
$265,000Active2 beds 2 baths946 sq. ft.3 Penley Avenue #B, Asheville, NC 28804
MLS# 4344706Listed by: EXP REALTY LLC - Coming Soon
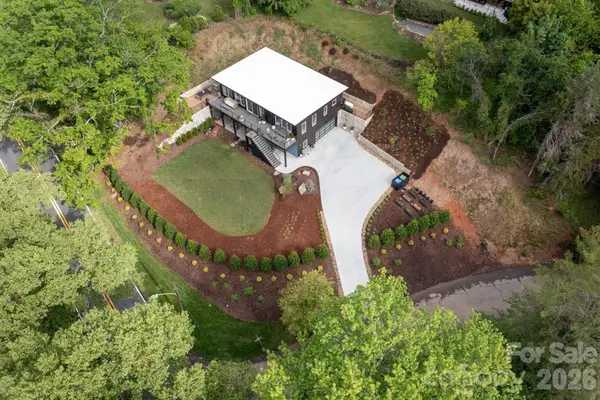 $1,497,000Coming Soon3 beds 4 baths
$1,497,000Coming Soon3 beds 4 baths8 Midland Drive, Asheville, NC 28804
MLS# 4344575Listed by: ASHEVILLE CRAFTED REAL ESTATE, LLC

