115 Oakland Road, Asheville, NC 28801
Local realty services provided by:Better Homes and Gardens Real Estate Heritage
Listed by: toni ewing
Office: asheville crafted real estate, llc.
MLS#:4297042
Source:CH
Price summary
- Price:$625,000
- Price per sq. ft.:$290.02
About this home
Grey stone and timeless cottage charm welcome you home. A graceful arched portico frames the entrance, opening to a warm and inviting one level where classic craftsmanship meets practical living. The professionally landscaped yard features native plants and mature trees, creating a setting with shade and privacy. Inside, you’ll find three bedrooms and two full bathrooms, plus two extra rooms for your quilting, library, exercising, business or parlor spaces—all thoughtfully arranged on one level. The original hardwood floors with inlays flow from entry to back porch. The enduring stonework continues inside with two fireplaces (never used by seller) and in the back hall and master bedroom walls which add architectural interest. The kitchen has been tastefully updated, blending modern convenience and storage with the home’s traditional design. Multiple outdoor spaces provide the perfect backdrop for morning coffee with bird songs, dining al fresco, or enjoying Asheville’s mild four-season climate. The spacious garage (complete with 220 outlet) and standing-height basement offer additional storage and
flexibility for hobbies or workshop. Located only a few blocks from Mission Health and AB Technical Community
College, this property also offers easy access to the River Arts District and downtown Asheville by city transit on Oakland Rd. Whether you’re drawn to the vibrant arts and dining scene of Asheville, nearby trails and greenways, or the convenience of in-town living, this home places it all within reach -- a rare opportunity to enjoy comfort, character, and location in one package.
Contact an agent
Home facts
- Year built:1942
- Listing ID #:4297042
- Updated:February 12, 2026 at 05:58 PM
Rooms and interior
- Bedrooms:3
- Total bathrooms:2
- Full bathrooms:2
- Living area:2,155 sq. ft.
Heating and cooling
- Cooling:Heat Pump
- Heating:Forced Air, Heat Pump, Natural Gas
Structure and exterior
- Roof:Composition
- Year built:1942
- Building area:2,155 sq. ft.
- Lot area:0.33 Acres
Schools
- High school:Asheville
- Elementary school:Asheville City
Utilities
- Sewer:Public Sewer
Finances and disclosures
- Price:$625,000
- Price per sq. ft.:$290.02
New listings near 115 Oakland Road
- New
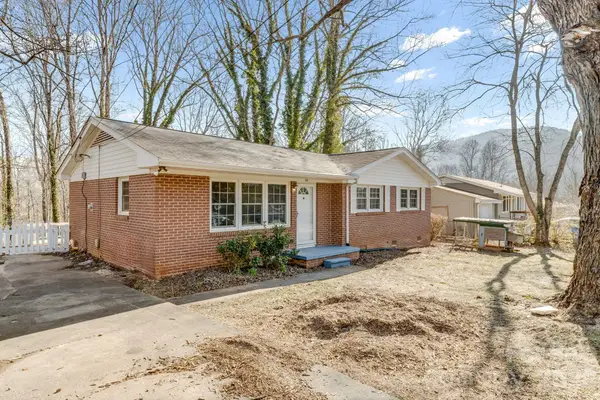 $415,000Active3 beds 2 baths1,317 sq. ft.
$415,000Active3 beds 2 baths1,317 sq. ft.64 Pleasant Ridge Drive, Asheville, NC 28805
MLS# 4344868Listed by: HOLLIFIELD & COMPANY PROPERTIES INC. - Coming SoonOpen Sun, 2 to 4pm
 $395,000Coming Soon2 beds 1 baths
$395,000Coming Soon2 beds 1 baths45 Shady Oak Drive, Asheville, NC 28803
MLS# 4345374Listed by: HOWARD HANNA BEVERLY-HANKS ASHEVILLE-BILTMORE PARK - New
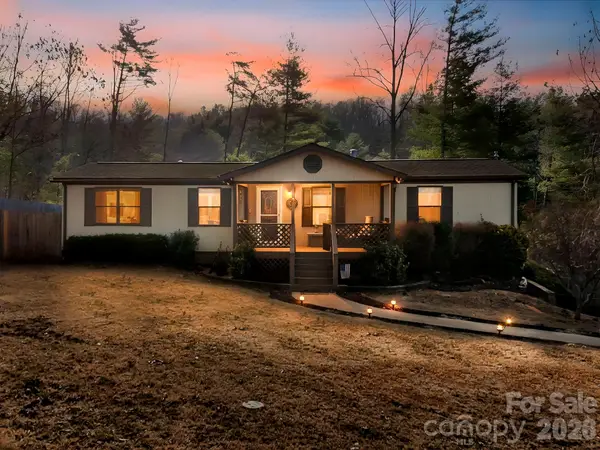 $350,000Active3 beds 2 baths1,201 sq. ft.
$350,000Active3 beds 2 baths1,201 sq. ft.17 Bannister Drive, Asheville, NC 28804
MLS# 4343292Listed by: NEXUS REALTY LLC - Coming SoonOpen Sat, 12 to 2pm
 $400,000Coming Soon4 beds 3 baths
$400,000Coming Soon4 beds 3 baths336 Onteora Boulevard, Asheville, NC 28803
MLS# 4335245Listed by: TOWN AND MOUNTAIN REALTY - New
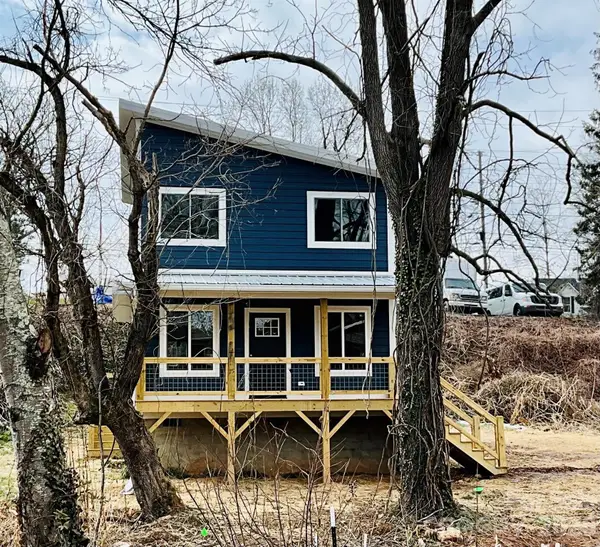 $418,000Active3 beds 3 baths1,280 sq. ft.
$418,000Active3 beds 3 baths1,280 sq. ft.12 Center Street, Asheville, NC 28803
MLS# 4344145Listed by: DIRT & STICKS, INC. - Open Sun, 2 to 4pmNew
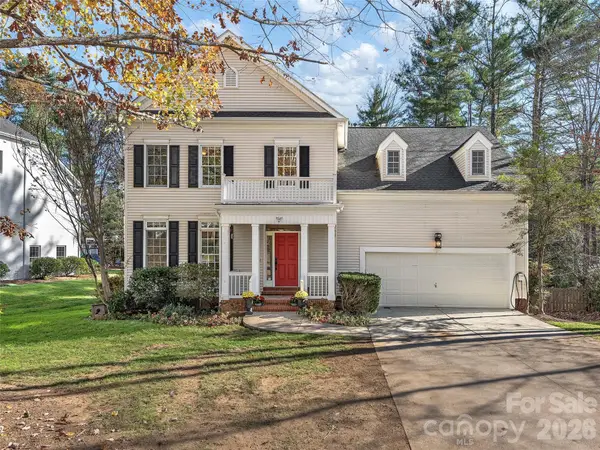 $995,000Active4 beds 4 baths3,602 sq. ft.
$995,000Active4 beds 4 baths3,602 sq. ft.906 Woodvine Road, Asheville, NC 28803
MLS# 4344435Listed by: HOWARD HANNA BEVERLY-HANKS ASHEVILLE-BILTMORE PARK - New
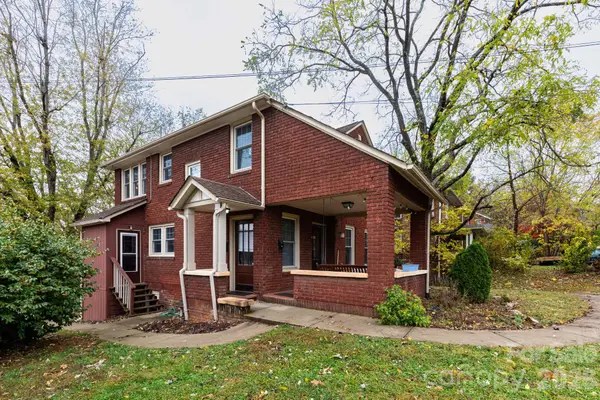 $650,000Active3 beds 2 baths732 sq. ft.
$650,000Active3 beds 2 baths732 sq. ft.16 Gracelyn Road, Asheville, NC 28804
MLS# 4345023Listed by: CORNERSTONE REAL ESTATE CONS. - New
 $1,900,000Active4 beds 5 baths3,084 sq. ft.
$1,900,000Active4 beds 5 baths3,084 sq. ft.22 Chesten Mountain Drive, Asheville, NC 28803
MLS# 4334773Listed by: KELLER WILLIAMS PROFESSIONALS ASHEVILLE - Open Sat, 12 to 2pmNew
 $265,000Active2 beds 2 baths946 sq. ft.
$265,000Active2 beds 2 baths946 sq. ft.3 Penley Avenue #B, Asheville, NC 28804
MLS# 4344706Listed by: EXP REALTY LLC - Coming Soon
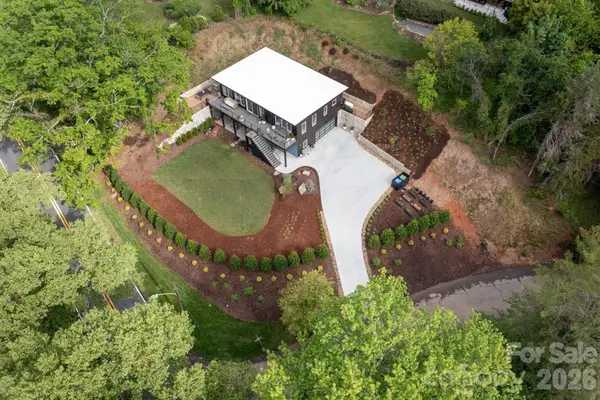 $1,497,000Coming Soon3 beds 4 baths
$1,497,000Coming Soon3 beds 4 baths8 Midland Drive, Asheville, NC 28804
MLS# 4344575Listed by: ASHEVILLE CRAFTED REAL ESTATE, LLC

